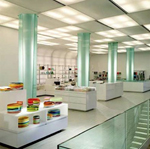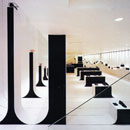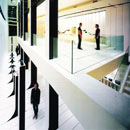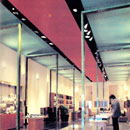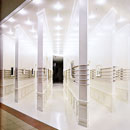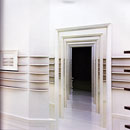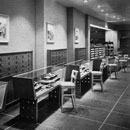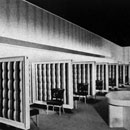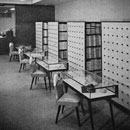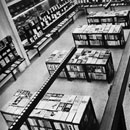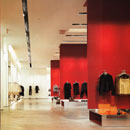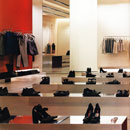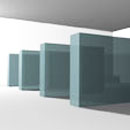
Marching Order
Marching Order is a sequence of repeating forms organized consecutively, one after another, that establish a measured spatial order. more
Marching Order | Retail
application
Marching Order in retail design consists of a linear series of repeating vertical display forms organized along a straight line.
research
The intype was first identified in the previous study of retail and was more recently also found to be a common practice in workplace design.1 Usually appearing in office environments with open floor plans, Marching Order is a strategy for establishing organization, efficiency and standardization in the workplace, primarily through the placement of desks and other furnishings.2 The innate need for order in workplace, retail, or other interiors stems from what historian John Pile describes as "a desire for stability, repeatability and reliability," and "the human inclination to build on grid-iron plans with rectilinear box forms." He asserts that "geometric order is a basic human need desired in any planned situation - people instinctively try for such order in furniture arrangement in their homes and expect to find it in offices."3 Although speaking specifically about office interiors, the idea that structure and order are components of human nature translates to the rationale behind applying Marching Order to retail interiors as well.
Chronological Sequence
Marching Order is based on compositional arrangement within the framework of the grid, a fundamental organizational tool both in architecture and interior design.4 For retail interiors in particular the intype represents the aestheticization of this use of the grid.5 An understanding of this ordering system and the essential elements and principles of design is necessary before proceeding into analysis of the way in which Marching Order is used as a retail design strategy.
Architect Francis Ching offers a design vocabulary consisting of the basic interior elements and principles that can be used for creating, describing and analyzing interior space. Interior elements include things like form, shape, color, texture and light.6 These elements can then be manipulated according to various design principles, such as proportion, scale, balance, harmony, unity and variety, rhythm and emphasis. Ching emphasizes that these principles are intended as guidelines rather than rules for creating space, offering a tool kit and means for understanding "the possible ways design elements can be arranged into recognizable patterns."7 Within this framework, Marching Order becomes a manipulation of form, an interior element, arranged in a repetitive pattern, according to the principle of rhythm. Rhythm occurs when an element is repeated at regularly (or sometimes irregularly) spaced intervals and results in visual unity and continuity between the repeated forms.8 For Marching Order, this implies that the repeated forms in a retail interior act as separate, distinct forms that are visually related as a unified whole because of their relative placement in space. Disparate forms are able to be perceived as a unified whole due to the psychological principle of gestalt, where the mind visually relates parts to a greater whole.9
Rhythm and order, established by a linear progression of form paired with verticality, are shared traits that allow Marching Order to be compared to the columns found in classical architecture. Architectural theorist Thomas Thiis-Evensen discusses the inherent power associated with vertical elements. Although referring to the visual impact of vertical walls, his analysis can be applied also to columnar or Marching Order forms: "Like a tower, such a wall is the image of the erect, standing figure. Not only does it attract our attention but also corresponds to certain anthropomorphic conceptions of ‘great men.'"10 Thiis-Evensen's personifying rhetoric resonates with Marching Order, the name exuding connotations of soldiers rowed up in perfect order. Regularly-spaced columns establish a rhythm and are visually united to create an implied boundary and delineate space. The correlation between Marching Order and the classical use of columns is especially strong when the intype's forms are column-like rather than planar in nature.
Some of Marching Order's early occurrences in retail were in the form of columns, especially in the grand atriums of the old department stores. Although department stores did not feature widespread use of Marching Order for display, the intype is readily apparent in their use of columns: "Massive interior columns were typical in department stores and, like high ceilings, were another awe-inspiring feature stores shared with churches and cathedrals...The columns supplied a stately quality...Compared to the solid masonry walls required every twenty-five feet or so in older buildings without steel frames, columns were a sign of modernism and had the effect of visually highlighting the store's size and spaciousness."11
As can be seen on the ground floor of the May Company (1965), the columns read strongly as Marching Order and assist in the delineation of space in the department store's characteristic open floor plan.12 They articulate the store's main aisle and mark the subdivisions of the store's various departments. Overall, the grand gesture of the columns contributes to department stores' methodical use of interior architecture to create an atmosphere that simulated upper-class elegance and luxury for middle-class shoppers.
As demonstrated through the comparison with columns, the intype derives much of its visual power from its often vertical orientation since "vertical forms have a greater presence in our visual field than horizontal planes and are therefore more instrumental in defining a discrete volume of space."13 Marching Order's impact, however, is slightly different when the forms are less column-like and more planar in nature. Vertical planes arranged parallel to one another define space between them. They are also more dynamic in nature, having a directional quality that guides movement between the parallel planes.14 As will later be shown in the analysis of Marching Order's chronological sequence, spatial definition and movement are important aspects of the intype in retail interiors.
Marching Order is not restricted to vertical forms. The practice can also be comprised of horizontal forms that are wider than they are tall, as can be seen by the work of 20th century minimalist artist Donald Judd. The reasons for including a brief case study of Judd's work are twofold. Judd often played with form and rhythm in his works, especially his architecture and sculpture in Marfa, Texas. These works offer a basic physical interpretation of design elements and principles that allow for simple analysis, since these concepts can be abstract at times. Secondarily, analysis of his work informs Marching Order by bridging the gap between the theory of design elements and principles and the more practical effects and implications of the Intype.
Furthermore, several contemporary retail interiors have drawn inspiration from Judd's experimentation with the design and arrangement of form. Donald Judd was not an architect by training, however much of his work is architectural in nature and demonstrates elegant manipulation of form and space. One of Judd's motives behind designing buildings and spaces for his three-dimensional works was for the luxury of displaying his work in the ideal environment. "Before he died in 1994, Donald Judd complained that his sculptures were crammed in with other art in most museums and that the objects were denied what he considered their rightful independence and integrity."15 This sentiment sheds light on why Judd purchased land in Marfa in order to create environments where he had complete control over the way his work was displayed.16 His desire for control is not unlike the pleasure that fashion designers derive from the opportunity to craft the perfect retail settings in which to display their clothing.
The Artillery Sheds are one such case where Judd adaptively reused two dilapidated military buildings to offer context for a sculpture installation. The two buildings contain a combined 100 untitled mill-aluminum works that are arranged in perfect Marching Order.17 The standard-issue military sheds are made up of simple geometry, essentially rectangular boxes outfitted with a typical structural grid of columns. The aluminum forms are arranged in three rows in each building, aligned within their grid of columns.18 In this way the installation represents the most basic interpretation of Marching Order: a series of like forms are repeated a regular pattern, establishing a clear order and rhythm. The juxtaposition of the forms with the buildings' simple structures makes Marching Order's strong basis in column spacing and its consequent establishment of order readily apparent.
The installations within the Artillery Sheds also demonstrate the role that the design principles of unity and variety play in Marching Order. Although each of the 100 aluminum works may at first appear identical, each one features a subtle variation in form within the constraints of the geometry of a box. The similar rectangular form unites the works into an overall composition, yet allows for a variation within that introduces visual interest and complexity. As Ching describes the concept of unity and variety, "they may merely share a common trait or a common denominator, allowing each element to be individually unique, yet belong to the same family."19 This balance between unifying and differentiating is key to Marching Order as a retail strategy. Especially when Marching Order is used for organizing display elements, similar forms can unite groups of merchandise. The effect draws upon the notion of gestalt, allowing that the individual elements within Marching Order to be perceived as a unified expression.20 As demonstrated by Judd's installation, even if there is variation, perhaps in the products displayed on each form, the similar geometry and the repetition of form will relate all of the parts as a cohesive spatial composition.
Stemming from the basic principles of order, unity and variety, and gestalt demonstrated by Judd's Artillery Sheds, Marching Order has several important practical applications and spatial effects in the retail interior. Circulation in a retail interior should be simple and clear, so that customers can easily navigate within a store and feel confident in doing so.21 Marching Order is a tool for guiding natural circulation, setting a natural pace and cadence as one follows along.22 The regularity and predictability established by repeated forms lend themselves to clear, legible circulation paths around and between the forms. When the forms are more planar in nature and define pockets of space between them, smaller zones are created to shelter customers from other shoppers passing by in the main aisles of a store. Retail aisles should always be designed wide enough to accommodate space for customers stopping to examine merchandise while others comfortably pass by.23 Paco Underhill explains in Why We Buy: The Science of Shopping how failing to account for this behavior can lead to frustrated customers and a decrease in sales. In what he termed the "butt-brush factor," Underhill and his team of researchers found that customers were much less likely to purchase a tie from a display located along a main circulation axis if they were bumped or brushed several times by other customers as they passed through the store.24 The smaller, more intimate zones generated by Marching Order can be used to alleviate the negative consequences of these interruptions. Aside from behavioral impacts, Marching Order has powerful aesthetic implications on the retail interior. For example, the Intype's symmetry and order may be paired with asymmetry and disorder to offer contrast and visual interest within a retail interior. These applications and effects plus more will become clearer in the historical cross-section of Marching Order's use in the retail interior.
Although Marching Order can be found in the monumental columns often characteristic to grand department store atriums, some of the earliest examples of Marching Order in smaller shops and boutiques are cases where the Intype was used as a strategy for facilitating one-on-one customer service. A 1958 article published in Architectural Record on the topic of retail design described "the heart of any retail establishment [as] the space where merchant and customer meet over the sales counter."25 At the time the article was written, retail was still predominantly based on a system of attentive customer service that required customers' to seek the assistance of salespeople for browsing, selecting and purchasing. The Glove Shop, a specialty shop dating from the 1940s, is one example of a retail interior that employed Marching Order to support this type of salesperson/customer relationship.26 The shop arranged a series of Vitrines in Marching Order to accommodate individualized service for many customers at once. Since much of the selling would have taken place over a counter, the vitrines served the dual purpose of display case and counter, offering a surface for examining merchandise. The customer would have been seated opposite the salesperson behind the counter, where he or she had access to the additional product stowed in the storage drawers.
The fur department at Balch Price (1940s), built around the same time as The Glove Shop, shows another way that Marching Order was used for supporting one-on-one interactions.27 Instead of display cases or counters, Balch Price arranged patterned partitions in Marching Order to create smaller areas in a larger room. Here, the Intype was used as a means for partitioning off more intimate spaces that would have been used for personalized fur consultations for customers interested in making a purchase.
Expressions of Marching Order moving into the 1950s were similar those from the previous decade. The Corsetorium (1952) featured Vitrine display tables that doubly served as sales counters, much like the Glove Shop.28 The chairs where the customers would have been seated were also arranged in Marching Order, in addition to the storage cabinets where the sales associates had easy access to the stored merchandise right on the sales floor. For this type of sales technique, Marching Order represented the simplest, most effective, and most efficient means for providing sufficient space to assist multiple customers at once.
Applications of Marching Order in the 1950s, however, also provide evidence of the transitional nature of the decade as it was shifting towards the more contemporary self-service retail model. In the same year that the Corsetorium was published featuring rowed up sales counters, Foreman and Clark (1952) enlisted Marching Order as an organizational tool for clothing racks designed for customers to help themselves.29 Rather than using Marching Order to organize storage cabinets for the sales associates, the ordering principle was instead applied to the customer-accessible displays. Suit coats and jackets were hung on consecutive racks arranged in a row, providing customers with a logical order within which to locate different sizes and styles. Regardless of whether product was arranged with the sales associate or customer in mind, Marching Order became a means for the methodical arrangement of the products themselves rather than the sales counters as before.
Given that self-service retail was becoming increasingly popular relative to the more traditional types of selling and customer service, the way Marching Order was used shifted post World War II.30 Instead of being used as a design strategy for creating spaces in which individual consultations would take place, Marching Order was adopted as an organizational tool for arranging more open displays that were designed to cater to self-service models where customers could help themselves.31 Morrison's (1963), a women's ready-to-wear boutique, is one store that featured this type of open display in Marching Order.32 The displays were table-height with clothing items laid out in multiple sizes and colors so that customers could select merchandise without needing a salesperson to retrieve their size or color. In this particular instance, Marching Order also guided circulation. The linear progression of display tables led customers in from the entrance through to the heart of the store.
Much as Marching Order supported self-service in Morrison's, customer access to merchandise is also an important factor in the Intype's frequent use throughout history in discount and high-class bookstores alike. As shown by the Italian bookstore, Libreria Hoepli (1960s), Marching Order has been a common strategy for organizing shelves especially since their rectilinear forms lend themselves well to rows.33 The practice is often more rooted in function than aesthetics when used in bookstores. The rowed organization is functional for easy classification of books, benefitting the staff in sorting and stocking, and customers in browsing and locating books. Perhaps one drawback to the archetypical use of Marching Order in bookstores has been store security, since tall, repeated vertical forms can have the effect of obstructing a sales associate's visual access down aisles of shelving.
Examples like Italian photographic store, Randazzo (1960s), suggest that Marching Order remained relevant for stores requiring high levels of sales assistance, like camera shops, despite the movement towards self-service.34 Marching Order was most apparent in the row of Vitrines running the length of the store, but the Intype appeared in several iterations in the space. The pendant lights aligned with the center aisle of the store ran parallel to the Vitrines and multiplied the Marching Order effect. It was clear from the floor plan that the placement of the Vitrines corresponded with the structural columns, and that another row of displays along the wall were also aligned on this same grid. The strong reinforcement of Marching-through two rows of display, a row of columns, and a row of pendant lights-emphasized a strong central axis through the center of the store and allowed for an orderly, linear progression through the store's many displays.
In the 1970s, retail interiors experimented more with the ways Marching Order could be used to define space. Lehman-Saunders (1971) was a high-fashion menswear shop that turned to the Intype as a means for organizing and unifying a store with an open floor plan.35 The shop owner hoped for an open, bazaar-like atmosphere, so ceiling-mounted cylindrical forms served to delineate space within the store while preserving the feeling of openness. The forms were quite versatile, with some containing lights, others punctuating displays of varying heights and others yet highlighting lounge-type areas for trying on shoes. The overall effect of repeating the cylindrical forms above was one of unification. Marching Order became a strategy for tying together the different parts of an open-plan store related by a common form above.
The Bottega Veneta (1980) store is a good example for differentiating between Marching Order's application as a display technique versus for spatial organization.36Bottega Veneta featured a series of simple, rectangular wood-framed arches that defined three main corridors through the store, namely a central concourse running through the middle of the store flanked by two aisles displaying product on either side. It is interesting to note that the geometry of the arches was expressed in such a way that when on either side of the store, one was contained within the rectangular form implied by visually connecting each of the arches. When walking down the center aisle, however, one was outside of the rows of arches, signaling one's location within the circulation rather than prime shopping zone. Here, Marching Order served aesthetic purposes and outlined zones within the store rather than directly supporting product display as in many of the previous examples.
Frost Bros. (1982) is another case where Marching Order was used for organizing multiples of non-display elements in a retail space.37 Multiple oversize banquettes for personalized shoe fittings were arranged in Marching Order, their dividing panels and stools reinforcing the arrangement. The photograph also makes it possible to consider the effect when people were occupying the space, customers themselves becoming a part of the Marching Order. If the banquettes were in use, the customers and their respective sales attendants would be part of the composition, representing three interactions rowed up and simultaneously taking place. This example could also be viewed as evidence that Marching Order continued to be used as a strategy for the support of individualized service.
Columns contributed to the Marching Order effect outside of the realm of department stores, as seen in Charivari (1984).38 The upstairs level of this shop features a row of finely detailed, grand wooden columns that did not appear in any other parts of the store, serving to distinguish the Yohji Yamamoto boutique as a special room separate from the main area of the store. The nuance of this particular application was apparent in the floor plan. The line of columns was arranged on a diagonal, rather than the traditional orientation parallel to the walls, resulting in a more dynamic, fluid statement. As with many cases of Marching Order, the columns demarcated zones within the store, separating the central circulation aisle from display areas and fitting rooms.
At least since the 1980s, Marching Order has been a popular design strategy for smaller-scale jewelry shops, oftentimes paired with Bilateral and its characteristic long, narrow floor plan. Berao (1987), a small jewelry shop in Barcelona, contained two rows of wall-mounted Vitrines along the walls of the narrow store.39 The Marching Order effect was reinforced by the cords of the hanging light fixtures above each Vitrine, in addition to recessed lighting strips. For comparison, Niessing (1990) was another jewelry shop designed several years later that used a similar display technique.40 Rather than the floating effect achieved by Berao's wall-mounted Vitrines, Niessing's Vitrines were mounted on metal stands. While Berao used Marching Order as an ordering principle, Niessing's Vitrine's were more columnar in nature due to the verticality of the metal stands, more clearly referencing Marching Order's origin in the column. As a result, Niessing's use of Marching Order had a stronger visual impact because vertical forms inherently have a more commanding presence than horizontal forms.41
As has often been the case, Emporio Armani (1989) used Marching Order to break up an otherwise expansive retail interior.42 A central axis of columns was capped by an extrusion of the Armani logo that ran the full length of the store. This axis divided the store into two halves, providing a natural separation for the men's and women's sections. Custom display cabinets were wrapped around the columns. Proving to be an interesting expression of Marching Order, the wraparound displays drew upon the column's power as a primary reference point for the archetypical practice's origins.
The Karen Millen (1990s) store provides a more recent example of Marching Order that was comprised of non-display forms.43 Many examples of Marching Order that were not made up of display fixtures have instead served to segment and organize the displays, as was the case with Karen Millen. The arcing ribs were repeated in a measured pattern, transforming the store's standard rectangular interior into a more organic, pod-like space. However, the forms were not purely aesthetic since their regular spacing created natural dividers between the various displays of clothing lines and accessories. As a whole, the forms together established a rhythm and linear progression through the store.
Architect John Pawson, known for his contributions to the 1990s minimalist retail interiors trend à la Calvin Klein, similarly used simple forms in the British boutique Jigsaw (1997) to act as dividers between displays while maintaining a clean, minimal interior.44 "Four distinct display areas, separated by floor-to-ceiling sandblasted acrylic screens, divide the central portion of the ground floor. The translucent screens both reduce the visual impact of unfortunately placed structural columns and provide what are essentially scrims in front of which display mannequins can model the clothes."45
It is interesting that the panels were described as diminishing the presence of the structural columns, when in reality the repeated panels set a similar measured order of their own. Nonetheless, the panels effectively divided the store into smaller, more intimate spaces and provided backdrops for shelving, clothing racks, and mannequins on display. The translucent acrylic maintained an airy feeling, allowing some light to penetrate. Light Seam applied to the point where the panels met the ceiling resulted in a glowing effect, highlighting the panels and emphasizing their Marching Order arrangement.
New York's Helmut Lang (1998) flagship is a prime example of the way in which Marching Order has become an increasing artful expression in retail interiors.46 Based on contrast and surprise, the black Marching Order forms appeared solid and monolithic upon entering the store, only to reveal that they were actually hollow and contained products on their backsides. Due to the sculptural nature of the forms and initial lack of visible product, Marching Order was here used as a strategy for creating the illusion that the store was an art gallery when viewed from the street.47 The gallery aesthetic was fitting when considered in conjunction with the shop's Jenny Holzer scrolling text installation. Beyond aesthetics, this instance of Marching Order contrasted Pawson's reiteration of the archetypical practice to preserve the White Box aesthetic by instead using it as a strategy to diminish it: "Lang's collections for men and women are housed in four monolithic cabinets, or boxes, and stand in perfect military formation with their backs towards the customers entering the room...The aisles formed by the boxes provide a bit of sanctuary for customers-a level of intimacy rarely found in the typical white-box interior."48
The forms actually worked to break the White Box both visually and physically. Their spacing provided sheltered spaces for perusing product on display, contrary to the often sparse, open plans of White Box retail interiors. The description of the forms "[standing] in perfect military formation" is even personifying in a way that resonates with the associations tied to the Intype's expressive name.
Although Marching Order has become artful, it has maintained its functional applications. The Los Angeles Miu Miu (1999) boutique offered a nice pairing of Marching Order appearing both in vertical and horizontal orientations within the same store.49 The first occurrence was in "three parallel red partitions, appearing to pierce the suspended ceiling plane, break down the space into slightly more intimate areas."50 The red planes both served as backdrop and defined space. Marching Order also appeared in a row of Donald Judd-esque aluminum plinths used for displaying shoes, bearing a striking resemblance to his Artillery Shed installations.51 Compared to the columnar and towering sensation associated with the vertical partitions, the plinths allowed for an almost birds' eye view of the Marching Order formation. The pairing of the red panels with their own corresponding aluminum plinths below related the two different Marching Order display techniques together nicely, resulting in a unified composition.
Tardini (2000) is a contemporary example of Marching Order worth discussing for several reasons.52 The first photograph demonstrated the possibility for the Marching Order effect to still be achieved even when comprised of forms of varying sizes. As Ching explains in his discussion of unity and variety, forms are not required to be perfectly identical when grouped in a repetitive pattern as long as they share some common trait that relates them all together.53 Such was the case with the display pedestals in Tardini. Placement, materiality, orientation and proportion were shared traits that united the forms into one, Marching Order composition. The taller display pedestals were akin to the interiors columns, as seen in the second photograph. In addition to geometry, the similar treatment in material for both the pedestals and the columns visually related the two forms. As in previous examples, this literal connection to the column reiterated and solidified Marching Order's basis in the classical order of structural columns.
Similar to Miu Miu, the Comme des Garçons (2001) boutique in Paris was perhaps an even stronger instance of Marching Order that referenced Donald Judd's sculptural work.54 A five-hundred square foot pavilion entirely free of product was located across a courtyard from the main store. "Following a concept developed by Kawakubo, the English firm KRD designed [the pavilion] to provide a moment of respite and contemplation-free of products, food, and drink-with mechanically mobile cubic seats that gently revolve...".55 The pavilion, consisting only of two rows of red rectangular forms, acted as a counterpoint to the commerce associated with the store. In reference to the trend towards retail as a sacred place for brand worship, Marching Order was employed as a strategy for creating an atmosphere conducive to an almost spiritual, otherworldly experience. The simple geometry, invigorating hue, and symmetrical order succeeded in offering refuge from traditional retail experience. The way that the seats rotated in place may have challenged the Marching Order arrangement, but the notion of variety within unity allows it to maintain its adherence to the Intype's definition; the similarity in form and relation by placement would have overcome the seats' minor rotation in place.
Jin's Global Standard (2007), a Japanese eyeglass shop, was a unique example where Marching Order became the driving concept behind the entire store interior.56 The small corner plot in a shopping mall was comprised of parallel walls aligned at a 45-degree angle relative to the mall corridors on either side, the geometry tempting passersby to slip into the store.57 The vision-themed shop appropriately toyed with perception. A doorway cut through in the same place on each wall created a corridor through the center of the store that created a forced perspective and gave the impression that the rows of glasses on display continued on infinitely. Marching Order not only functioned as an organizational tool for arranging rows of glasses on display, but added visual interest as an artful means for playing with perspectival illusions and altering spatial perceptions.
The following final examples have been included to conclude with demonstrations of several more intangible examples of Marching Order. The Kurt Geiger (2008) and Moschino (2002) boutiques both succeeded in creating illusions of Marching Order thanks to strategically placed mirrors. This particular view in the Kurt Geiger store had the same effect as Jin's eyeglasses shop in its apparent extension into infinity despite being a single set of shelves reflected endlessly in the mirror. Moschino achieved the same effect with a mannequin, resulting quite literally in the appearance of mannequins rowed up in Marching Order.
Conclusion
As has become apparent through the chronological sequence of Marching Order's use in retail interiors over time, its applications and underlying strategies have varied. In some applications, Marching Order has been used as an organizing principle for arranging display fixtures in an orderly fashion. In other instances, non-display, partitioning forms that organize groups of products on display delineate circulation paths through a store, or divide a retail interior into smaller, more intimate zones. Many times Marching Order is established by some primary form and reinforced by supplemental forms that follow the same repeated pattern in a more subtle fashion, contributing to the overall impression and effect.
Marching Order's history has proven to be unlike some of the other retail Intypes. Some have rich, traceable histories where one can neatly pinpoint the practice's approximate origin and consequently follow its evolution and iterations through to the present. Unlike a practice like Salon, that is believed to have originated in the Parisian haute couture houses and later adapted for the retail environment, Marching Order instead represents a basic manipulation of design elements and principles that has been consistently used in recent history as an organizational strategy in retail interiors. It has been a fundamental, archetypal ordering principle in use since antiquity. Beginning in the 1990 decade and continuing through 2011, the nuanced relationship between art, architecture and fashion have made Marching Order a device for installation art in the retail interior. These reiterations transcended Marching Order beyond a simple organizational principle.59
end notes
- 1) Leah Scolere, "Theory Studies: Contemporary Retail Design," (M.A. Thesis, Cornell University, 2004), 58-62; Shuqing Yin, "Theory Studies: Archetypical Workplace Designs," (M.A. Thesis, Cornell University, 2011), 59-75.
- 2) Yin, "Theory Studies," 60-62.
- 3) John Pile, Interiors: Second Book of Offices (New York: Whitney Library of Design, 1969), 9, 261; Yin, "Theory Studies," 61.
- 4) Scolere, "Theory Studies," 58.
- 5) The Interior Archetypes Research and Teaching Project, Cornell University, www.intypes.cornell.edu (accessed May 14, 2011).
- 6) Francis D.K. Ching, Interior Design Illustrated (Hoboken, N.J.: John Wiley & Sons, Inc., 2005), 81-82.
- 7) Ching, Interior Design Illustrated, 120.
- 8) Ching, Interior Design Illustrated, 138; Francis D.K. Ching, Architecture: Form, Space and Order (New York: John Wiley & Sons, Inc., 1996), 320-21; 356.
- 9) Arnold Friedmann, John F. Pile and Forrest Wilson, Interior Design: An Introduction to Architectural Interiors (New York: American Elsevier, Inc., 1970), 37.
- 10) Thomas Thiis-Evensen, Archetypes in Architecture (New York: Oxford University Press, 1987), 145.
- 11) Jan Whitaker, Service and Style: How the American Department Store Fashioned the Middle Class (New York: St. Martin's Press, 2006): 85.
- 12) The May Company [1965] Anonymous; Cleveland, Ohio in Whitaker, Service and Style, 84; PhotoCrd: Cleveland Press Collection, Cleveland State University Library Special Collections.
- 13) Ching, Architecture: Form, Space and Order, 121.
- 14) Ching, Architecture: Form, Space and Order, 121, 140.
- 15) Michael Kimmelman, "The Dia Generation," The New York Times Magazine (6 Apr. 2003): 30. Academic OneFile. Web (accessed May 12, 2011).
- 16) Urs Peter Flückiger, Donald Judd: Architecture in Marfa, Texas (Boston: Birkhäuser, 2007), 28.
- 17) Interior, Artillery Shed 2 [1982-1986] Donald Judd; Marfa, TX in Flückiger, Donald Judd, 81; PhotoCrd: Chinati Foundation.
- 18) Flückiger, Donald Judd, 80-85.
- 19) Ching, Architecture, 357; Ching, Interior Design Illustrated, 139.
- 20) Friedmann, Pile and Wilson, Interior Design, 37.
- 21) William R. Green, The Retail Store: Design and Construction (New York: Van Nostrand Reinhold Company, 1986), 21.
- 22) Scolere, "Theory Studies: Contemporary Retail Design," 59.
- 23) Green, The Retail Store, 23.
- 24) Paco Underhill, Why We Buy: The Science of Shopping (New York: Simon & Schuster, 1999), 18.
- 25) Morris Ketchum Jr., "Shops and the Market Place," ed. James S. Hornbeck, AIA, Stores and Shopping Centers (New York: McGraw-Hill Book Company, Inc., 1962), 12.
- 26) The Glove Shop [c1940] Jose A. Fernandez; Hempstead, NY in Jose A. Fernandez, The Specialty Shop (A Guide) (Cornwall, NY: Architectural Book Publishing Co., Inc., 1950), 114; PhotoCrd: Gottscho-Schleisner.
- 27) Fur Department, Balch Price [ca. 1940s] Jose A. Fernandez; Brooklyn, NYC in Fernandez, The Specialty Shop, 117; PhotoCrd: Gottscho-Schleisner.
- 28) Corsetorium [1952] José A. Fernandez; New York City in Caleb Hornbostel, "Store Design: Architectural Record's Building Types Study Number 188," Architectural Record 111, no. 7 (Jul. 1952): 177; PhotoCrd: Gottscho-Schleisner.
- 29) Foreman and Clark [1952] Welton Becket and Associates; Los Angeles, CA in Caleb Hornbostel, "Store Design: Architectural Record's Building Types Study Number 188," Architectural Record 111, no. 7 (Jul. 1952): 160-61, 177; PhotoCrd: Julius Shulman.
- 30) Sophie Dubuisson-Quellier, "The Shop as Market Space: The Commercial Qualities of Retail Architecture," eds. David Vernet and Leontine de Wit, Boutiques and Other Retail Spaces: The Architecture of Seduction (New York: Routledge, 2007), 20-24.
- 31) Hrant Pasdermadjian, The Department Store: Its Origins, Evolution and Economics (New York: Arno Press, 1976), 178.
- 32) Morrison's [1963] Eugene Tarnawa, I.D.I., N.S.I.D.; Buffalo, NY in Anonymous, "Stores," Interior Design 34, no. 4 (Apr. 1963): 192-93; PhotoCrd: Alexandre Georges.
- 33) Libreria Hoepli [ca. 1960s] Luigi Figini and Gino Pollini; Milan, Italy in Karl Kaspar, Shops and Showrooms: An International Survey (New York: Frederick A. Praeger Publishers, 1967), 45; PhotoCrd: Anonymous.
- 34) Randazzo [ca. 1960s] Studio Architetti; Milan, Italy in Kaspar, Shops and Showrooms, 80-81; PhotoCrd: Paolo Monti.
- 35) Lehman-Saunders [1971] Joseph Braswell; Manhasset, NY in Anonymous, "Work by AID Members: Joseph Braswell," Interior Design 42, no. 8 (Aug. 1971): 130-31; PhotoCrd: Martin Hefler.
- 36) Bottega Veneta [1980] Kamnitzer, Cotton & Vreeland, architecture; Gianfranco, Moltedo, Laura Moltedo, and Adam D. Tihany, interior design; Beverly Hills, CA in Beverly Russell, "Shops Within the Shop of the Street of Dreams," Interiors 139, no. 6 (Jun. 1980): 92-93; PhotoCrd: Ave Pildas.
- 37) Frost Bros. [1982] Jeanne Matthews, ASID, Fred Forrest and Irving Matthews; Dallas, TX in M.G., "All in the Family: The Two Newest Members of the Frost Bros. Retail Chain Owe Their Visible Success to the Specialty Stores' Own Designer, Architect and Board Chairman," Interior Design 53, no. 6 (Jun. 1982): 206-209; PhotoCrd: Peter Paige.
- 38) Charivari [1984] Shigeru Uchida; New York City in E.C., "Charivari 57: A Million Dollar Renovation/Design Project by Shigeru Uchida for This Sixth Manhattan Shop," Interior Design 55, no. 9 (Sept. 1984): 244-49; PhotoCrd: Peter Paige.
- 39) Berao [1987] Tonet Sunyer and Tiomas Morato; Barcelona, Spain in Justin Henderson, "Retail Design: In Barcelona, a Jewel-Like Setting Is Created for Selling Jewels," Interiors 146, no. 7 (Jul. 1987): 194-95; PhotoCrd: Studio of Ferran Freixa/Lluis Casals.
- 40) Niessing [1990] Toshiko Mori, AIA, New York City in Edie Lee Cohen, "Niessing: On Madison Avenue, a New Genre of Jewelry Store by Toshiko Mori, AIA," Interior Design 61, no. 12 (Sept. 1990): 186-89; PhotoCrd: Peter Paige.
- 41) Ching, Architecture: Form, Space and Order, 120.
- 42) Emporio Armani [1989] Giorgio Armani, Giancarlo Ortelli, Jack Travix; New York City in Edie Lee Cohen, "Emporio Armani: The Lower Fifth Avenue Shop as a Collaboration Among Giorgio Armani, Giancarlo Ortelli and Jack Travis," Interior Design 60, no. 12 (Sept. 1989): 264-67; PhotoCrd: Paul Warchol.
- 43) Karen Millen [ca. 1990s] London, England; Brinkworth in Stafford Cliff, 50 Trade Secrets of Great Design: Retail Spaces (Gloucester: Rockport, 1999), 28-29; PhotoCrd: Jose King.
- 44) Jigsaw [1997] John Pawson; London, England in Judith Nasatir, "Spare Parts: John Pawson, Master of the New Minimalism, Practices the Aesthetic of Deletion for Jigsaw's Latest London Boutique," Interior Design 68, no. 5 (Apr. 1997): 166-71; PhotoCrd: John Edward Linden, Arcaid.
- 45) Nasatir, "Spare Parts," 169.
- 46) Helmut Lang [1998] Richard Gluckman Architects; New York City in Abby Bussel, "Inner Sanctum: Designed by Richard Gluckman Architects, Helmut Lang's First New York Store is a Mecca for the Fashion-Forward," Interior Design 69, no. 5 (Apr. 1998): 186-91; PhotoCrd: Paul Warchol.
- 47) Bussel, "Inner Sanctum," 186.
- 48) Bussel, "Inner Sanctum," 189.
- 49) Miu Miu [1999] Roberto Baciocchi; Los Angeles, CA in Edie Cohen, "Miu Mix: Architect Roberto Baciocchi Interprets the Store's Signature Aesthetic for Its Los Angeles Site," Interior Design 70, no. 5 (Apr. 1999): 160-65; PhotoCrd: Toshi Yoshimi.
- 50) Cohen, "Miu Mix," 165.
- 51) Cohen, "Miu Mix," 161.
- 52) Tardini [2000] Fabio Novembre; New York City in Paola Antonelli, "Absolutely Fabio: Milanese Architect Fabio Novembre Takes His Erotic Tendencies to the New York Retail Scene," Interiors 159, no. 11 (Nov. 2000): 66-67; PhotoCrd: Alberto Ferrero.
- 53) Ching, Architecture, 357.
- 54) Comme des Garçons [2001] Rei Kawakubo; Paris, France in Arie Chen, "Comme Again: Rei Kawakubo Outfits Her Comme des Garçons Shop in Paris with a Splash of Red," Interior Design 72, no. 12 (Oct. 2001): 206-209; PhotoCrd: Eric Laignel.
- 55) Chen, "Comme Again," 208.
- 56) Jin's Global Standard [2007] Ryuji Nakamura Architects; Tokyo, Japan in Naomi Pollock, "Ryuji Nakamura Tweaks Visual Perception with Jin's Global Standard, a Curious Japanese Eyeglass Shop of Unfathomable Depth," Architectural Record 195, no. 9 (Sept. 2007): 112-17; PhotoCrd: Daici Ano.
- 57) Pollock, "Ryuji Nakamura Tweaks Visual Perception," 116.
- 58) Kurt Geiger [2008] Found Associates; London, England in Mark McMenamin, "All Dressed Up: No Place To Go? Follow the Fashionistas from Paris to Hong Kong and Beyond," Interior Design 79, no. 4 (Apr. 2008), 267, 276-277; PhotoCrd: Hufton & Crow/View Pictures; Moschino [2002] Sean Dix; Milan, Italy in Monica Geran, "Blithe Spirit: Sean Dix Updates Moschino's Milan Boutique with a Joyous, Fun-Poking, and Slightly Zany Air," Interior Design 73, no. 4 (Apr. 2002), 248-255; PhotoCrd: Santi Caleca.
- 59) Evidence for the archetypical use and the chronological sequence of Marching Order in retail interiors was developed from the following sources: 1940 The Glove Shop [c1940] Jose A. Fernandez; Hepstead, NY in Jose A. Fernandez, The Specialty Shop (A Guide) (Cornwall, NY: Architectural Book Publishing Co., Inc., 1950), 114; PhotoCrd: Gottscho-Schleisner; Balch Price [c1940] Fernandez; Brooklyn, NY in Jose A. Fernandez, The Specialty Shop, 117; PhotoCrd: Gottscho-Schleisner / 1950 Corsetorium [1952] José A. Fernandez; New York City in Caleb Hornbostel, "Store Design: Architectural Record's Building Types Study Number 188," Architectural Record 111, no. 7 (Jul. 1952): 177; PhotoCrd: Gottscho-Schleisner; Foreman and Clark [1952] Welton Becket and Associates; Los Angeles, CA in Caleb Hornbostel, "Store Design: Architectural Record's Building Types Study Number 188," Architectural Record 111, no. 7 (Jul. 1952): 160; PhotoCrd: Julius Shulman / 1960 Morrison's [1963] Eugene Tarnawa, I.D.I., N.S.I.D.; Buffalo, NY in Anonymous, "Stores," Interior Design 34, no. 4 (Apr. 1963: 193; PhotoCrd: Alexandre Georges; The May Company [1965] Anonymous; Cleveland, Ohio in Jan Whitaker, Service and Style: How the American Department Store Fashioned the Middle Class (New York: St. Martin's Press, 2006), 84; PhotoCrd: Cleveland Press Collection, Cleveland State University Library Special Collections; Libreria Hoepli [c1960] Luigi Figini and Gino Pollini; Milan, Italy in Karl Kaspar, Shops and Showrooms: An International Survey (New York: Frederick A. Praeger Publishers, 1967), 45; PhotoCrd: Anonymous; Randazzo [c1960] Studio Architetti; Milan, Italy in Kaspar, Shops and Showrooms, 81; PhotoCrd: Paolo Monti / 1970 Lehman-Saunders [1971] Joseph Braswell; Manhasset, NY in Anonymous, "Work by AID Members: Joseph Braswell," Interior Design 42, no. 8 (Aug. 1971): 130; PhotoCrd: Martin Hefler / 1980 Bottega Veneta [1980] Kamnitzer, Cotton & Vreeland, architecture; Gianfranco, Moltedo, Laura Moltedo, and Adam D. Tihany, interior design; Beverly Hills, CA in Beverly Russel, "Shops Within the Shop of the Street of Dreams," Interiors 139, no. 6 (Jun. 1980): 93; PhotoCrd: Ave Pildas; Frost Bros. [1982] Jeanne Matthews, ASID, Fred Forrest and Irving Matthews; Dallas, TX in M.G., "All in the Family: The Two Newest Members of the Frost Bros. Retail Chain Owe Their Visible Success to the Specialty stores' Own Designer, Architect and Board Chairman," Interior Design 53, no. 6 (Jun. 1982): 209; PhotoCrd: Peter Paige; Charivari [1984] Shigeru Uchida; New York City in E.C., "Charivari 57: A Million Dollar Renovation/Design Project by Shigeru Uchida for This Sixth Manhattan Shop," Interior Design 55, no. 9 (Sept. 1984): 249; PhotoCrd: Peter Paige; Berao [1987] Tonet Sunyer and Tiomas Morato; Barcelona, Spain in Justin Henderson, "Retail Design: In Barcelona, a Jewel-Like Setting Is Created for Selling Jewels," Interiors 146, no. 7 (Jul. 1987): 195; PhotoCrd: Studio of Ferran Freixa/Lluis Casals; Emporio Armani [1989] Giorgio Armani, Giancarlo Ortelli, Jack Travix; New York City in Edie Lee Cohen, "Emporio Armani: The Lower Fifth Avenue Shop as a Collaboration Among Giorgio Armani, Giancarlo Ortelli and Jack Travis," Interior Design 60, no. 12 (Sept. 1989): 265; PhotoCrd: Paul Warchol /1990 Karen Millen [c1990] London, England; Brinkworth in Stafford Cliff, 50 Trade Secrets of Great Design: Retail Spaces (Gloucester: Rockport, 1999), 29; PhotoCrd: Jose King; Niessing [1990] Toshiko Mori, AIA, New York City in Edie Lee Cohen, "Niessing: On Madison Avenue, a New Genre of Jewelry Store by Toshiko Mori, AIA," Interior Design 61, no. 12 (Sept. 1990): 188; PhotoCrd: Peter Paige; Jigsaw [1997] John Pawson; London, England in Judith Nasatir, "Spare Parts: John Pawson, Master of the New Minimalism, Practices the Aesthetic of Deletion for Jigsaw's Latest London Boutique," Interior Design 68, no. 5 (Apr. 1997): 169; PhotoCrd: John Edward Linden, Arcaid; Helmut Lang [1998] Richard Gluckman Architects; New York City in Abby Bussel, "Inner Sanctum: Designed by Richard Gluckman Architects, Helmut Lang's First New York Store Is a Mecca for the Fashion-Forward," Interior Design 69, no. 5 (Apr. 1998): 187, 189; PhotoCrd: Paul Warchol; Miu Miu [1999] Roberto Baciocchi; Los Angeles, CA in Edie Cohen, "Miu Mix: Architect Roberto Baciocchi Interprets the Store's Signature Aesthetic for its Los Angeles Aite," Interior Design 70, no. 5 (Apr. 1999): 162, 164; PhotoCrd: Toshi Yoshimi / 2000 Tardini [2000] Fabio Novembre; New York City in Paola Antonelli, "Absolutely Fabio: Milanese Architect Fabio Novembre Takes His Erotic Tendencies to the New York Retail Scene," Interiors 159, no. 11 (Nov. 2000): 66-67; PhotoCrd: Alberto Ferrero; Comme des Garçons [2001] Rei Kawakubo; Paris, France in Arie Chen, "Comme Again: Rei Kawakubo Outfits Her Comme des Garçons shop in Paris with a Splash of Red," Interior Design 72, no. 12 (Oct. 2001): 209; PhotoCrd: Eric Laignel; Moschino [2002] Sean Dix; Milan, Italy in Monica Geran, "Blithe Spirit: Sean Dix Updates Moschino's Milan Boutique with a Joyous, Fun-Poking, and Slightly Zany Air," Interior Design 73, no. 4 (Apr. 2002): 253; PhotoCrd: Santi Caleca; Jin's Global Standard [2007] Ryuji Nakamura Architects; Tokyo, Japan in Naomi Pollock, "Ryuji Nakamura Tweaks Visual Perception with Jin's Global Standard, a Curious Japanese Eyeglass Shop of Unfathomable Depth," Architectural Record 195, no. 9 (Sept. 2007): 115, 117; PhotoCrd: Daici Ano; Kurt Geiger [2008] Found Associates; London, England in Mark McMenamin, "All Dressed Up: No Place To Go? Follow the Fashionistas from Paris to Hong Kong and Beyond," Interior Design 79, no. 4 (Apr. 2008): 267; PhotoCrd: Hufton & Crow/View Pictures.
bibliographic citations
1) The Interior Archetypes Research and Teaching Project, Cornell University, www.intypes.cornell.edu (accessed month & date, year).
2) Malyak, Kristin. Marching Order, "Theory Studies: Archetypical Retail Practices in Contemporary Interior Design," 136-201.

