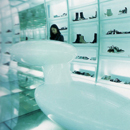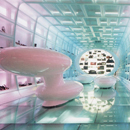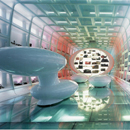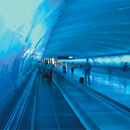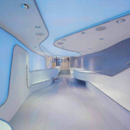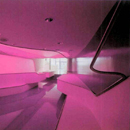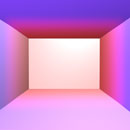
Chameleon
Chameleon describes the transformation of an interior by manipulating and varying solid areas of colored light over time on a single plane or throughout the entire spatial envelope. The event emerges when multiple colors cycle at regular intervals on programmable control or by manual means. more
Chameleon | Transformative Interior
research
Chameleon uses light as the primary strategy to transform a space into an active color-filled interior through the manipulation of luminance and chromaticity.1 To maximize this dramatic effect, interiors using the Chameleon archetype have several distinct features. The surrounding environment, walls, floors and ceiling are treated with a neutral color or white; these serve as a blank canvas primed for colorization. Translucent or highly polished materials are often used on surrounding finishes and furniture pieces to add reflectivity which enhances the Chameleon effect.
Effect
Chameleon's effect is achieved through the changeability of lighting conditions, such as saturation, hue and time cycle, as well as specific design goals that give a space a unique character. Chameleon conveys the passage of time through cyclical color change to deliver a sense of delayed time, or rapid movement, depending on the level of stimulation desired. Primarily, Chameleon creates a more interactive and visually provocative environment. The heightened sensory experience alleviates spatial limitations such as low ceiling height, long narrow corridors or windowless spaces. Sometimes Chameleon occurs in conjunction with sculpturally streamlined or visually organic interiors, such as the Fornari clothing manufacturer's lobby (2008)
which accentuates the surreal sensation, as well as fluid movement.2 When preserving the original state of an historical building, Chameleon renders classical architectural details in a new and provocative perspective without committing to any permanent physical alterations that might negatively impact an historical interior's integrity.
Chameleon may also communicate alternate functions for the same space. For example, a promotional space for a London-based broadcast company (2003) employed Chameleon to signify a change in activity from corporate communal dining to a festive club-like space.3 During the day, white permeable canopies at the ceiling plane recede in favor of a wall of windows that provide natural day-lighting. For social functions in the evening, however, blinds cover the windows, and each of the four canopies receives a different color of artificial lighting. The result is a multicolored space that gradually progresses from one color to another. This is an example of a sustainable strategy; Chameleon affords multifunctional capabilities for minimal expense and physical disruption.
Chameleon occurs in all types of interior practice types. Restaurants, bars and retail spaces favor changing light to provide a lively atmosphere where spontaneous social interaction attracts customers. Chameleon also became a popular strategy in airport terminals and pedestrian walkways as a method to distract travelers regarding the perceived amount of time required to move from one location to another. Professor and architect Gerhard Meerwin refers to this effect as "the kinesthetic sense, which is enhanced by color dynamics and contrasts in spaces and spatial contexts that promote movement and social dynamics."4 Chameleon aims to influence behavior through environmental change, thereby adding spatial drama to the interior. Chameleon is used to draw people into spaces and prolong their stay.
Historical, Cultural and Technological Developments
Transformative colored light can be traced to 12th century Europe. Stained glass windows in Gothic churches and cathedrals narrated stories from the bible.5 During religious ceremonies, as natural light penetrated the colored glass, pictures glowed and heightened people's awareness. According to the angle and intensity of the sun, these colored patterns of light were projected onto floors, wall surfaces and onto people's faces. The investigation of light as form and symbol leads to the most valid definitions of Gothic space, but the real significance of the church interior is concerned with light as a spiritual power, capable of exercising an influence as inspiring as architectural form. All formal and most structural approaches to Gothic architecture were superseded by the notion of light-space to interpret the church as the material realization of spiritual ideas, religious, or philosophical.6
The use of stained glass continued well into the 20th century as an effective design element in contemporary buildings. Stained glass windows played a prominent design role in the English Arts and Crafts Movement (1880-1910) and the American version (1890-1920). In the Gamble House (1908) designed by Greene and Greene in Pasadena, California, stained glass added to the craft effect as it cast a mellow golden light in the interior. Spanish architect Antonio Gaudi used stained glass in the Basílica Sagrada Família (Church of the Holy Family, 1882-1926) in Barcelona.
There are several examples of the use of stained glass in 20th century interiors, such as the Chapel of Notre Dame du Haut in Ronchamp (1955) by Le Corbusier. Sunlight through stained glass introduced a bluish glow to the altar space in the Johannesbund Convent (1996) by Johannes Schreiter in Leutesdorf, Germany.7 Beyond the conscious creation of natural light passing through tinted glass there is little historical evidence for the deliberate use of colored light within buildings until the advent of electric light enabled its manipulation through artificial means.8
Another root of Chameleon can be explored through the history of the theater. Early stage lighting was solely dependent on sunlight and background color. In the 16th century, Italian architect Sebastiano Serlio achieved colored light using colored water. Candles, gas light and finally electric bulbs in the 1880s enhanced control over light's color, intensity and pace of change on the theatrical stage. Theaters in early 1900s utilized an electrical lighting system and a multi-channel dimmable lighting control device.9 Lighting technology from the theater made its transition to entertainment venues, where mixed hues created changes in mood.10
Technological advancement in theater lighting influenced lighting design of discotheques and nightclubs, where novel multimedia experiences were a high priority.11 Experimental interiors such as the Cerebrum nightclub (1968) aimed to stimulate senses by employing variation of colored lights. Designed by John Stroyk, the space was envisioned "to disorient, obliterate the body-to-ground relationship, and open a door to sensation." It was part of the trend in nightclub scenes, to induce "dreamlike sensations without LSD."12 The creation of deliberately disorienting interiors was a product of pop culture and the psychedelic movement.13 Disco balls and strobe lights induced similar sensations. The 1960 to 1970 era of discotheques and nightclubs encouraged designers to be bold and strategic about manipulating interior lighting qualities.
First designed in 1958, aluminum Christmas trees accompanied by an electric rotating color wheel became an icon of domestic and retail modernity. Alternating colored light projected onto silver-color tree branches which animated the whole interior with varying hues and colorful shadow patterns.
The concept of Light Art introduced in the 1960 era heralded new ways of assigning colors to a space. The idea of a color-drenched space was first introduced when American conceptual artist Dan Flavin used colored fluorescent light tubes to make light sculptures from three key elements: light, color and space.14 His art created a volume of space that was intensely lit by one or more hued fluorescent light tubes. In one untitled work, a rod of colored fluorescent tubes created a gradation of yellow, green and blue in the corner of a room. Flavin's first permanent installation appeared in the Sunar Hauserman showroom (1982). Hired by showroom designer Massimo Vignelli, Flavin used Chameleon to create a corridor that "obliterated the difference between floor and ceiling, walls and the whole thing."15
Colored light spaces and saturated color environments became major themes of the Light Artists in the 1960s, including influential artists such as James Turrell and Bruce Naumann. Turrell's "Gard" (1967) and "Solid Afrum" (1970) featured particular lighting effects in spatial corners. In these experiments, a controlled amount of light distinguished the subject and the background. Bruce Nauman's "Green Light Corridor" (1967), created in the narrow width of a corridor, encouraged viewers to peak into or maneuver through tight corridor space drenched with green light.16
Until the practical use of light-emanating diodes (LED) became available, changing colored lighting in the late 1980 period was accomplished by the use of fiber optic technology. Fiber optics are thin glass tubes that effectively refract light rays and transmit light from one end to the other. Usually, a single source of light is placed in a convenient spot and the light rays are carried through these flexible glass tubes to their destination.17 The tubes are covered in an opaque material to prevent light leakage. Despite its apparent advantages, such as small size, less energy use, and long life, LEDs were not popular initially, because the wavelength range was limited and only emitted amber to red light. The spectrum of blue to green was achieved in 1993, which led to limitless opportunities to utilize colored artificial light in the interior.18 LED lamps replaced many fluorescent and incandescent light sources in exit signs. Placed in a plastic tube, LEDs also simulated the effect of neon. The majority of Chameleon installations in the late 20th century utilized LED lamps because of their multiple benefits for longevity, low energy consumption, and their petite size. LEDs enabled lighting designers and manufacturers to easily retrofit new fixtures into existing structures and to better control light distribution. For architects and designers, LED lamps provided maximum flexibility and customization which produced better and more diverse aesthetic solutions.
When encased behind translucent material, LED lamps enabled built environments to ultimately become sources of light in their own right.19 Chameleon is achieved when this source lighting changes from one color to another. Current technology of the Color Changing LED, such as LED Light Strips, provided many options for colorization schemes as well as intensity and speed of modification. The actual controlling of lighting occurred through the an electrical switching device or a master control until computer programming became available.20
Chronological Sequence
For a 1987 renovation of the 1901 Milanese Apartment, architect Luigi Bonetti was challenged by a long corridor leading to several rooms. Chameleon was the solution for updating the corridor space while respecting the traditional layout by leaving it structurally unaltered. The effect was achieved by having three options of colored neon lights in blue, yellow, and red. The colors "leaked" into rooms attached to the corridor creating a color blotch. The space could be painted with different colored light at any instant.21
In the same year, architect Helmut Jahn's design of an 815-foot tunnel connecting two concourses in the United Airlines Terminal at Chicago's O'Hare International Airport (1987), surprised travelers. Although the connection took seven minutes to walk, the transition was made tolerable with several effects, one of which was artist Michael Hayden's kinetic light environment of continuously changing colored lighting.22 Jahn's and Hayden's collaborative design effectively solved spatial problems commonly associated with the long circulation paths, such as those typically found in airports, by creating a sense of speed and movement.
Subsequently, the Smith Group used Chameleon for The Edward H. McNamara Gateway, Detroit Metro Airport (2002). The tunnel design was a response to Northwest Airline's desire to dramatically elevate their customers' experience upon entering a long narrow, windowless space. Curved glass panels encasing LED lights reflect and refract changing color rays onto the ceiling and the floor. The entertaining and surreal environment was created through a continuous morphing of visual effects, including brightness and color saturation, and by using custom designed LED light fixtures. Thousands of small LEDs were mounted behind curved glass panels where they can render an infinite number of programmable and animated color light effects.23
In 1997 Philippe Starck used Chameleon as a strategy in windowless spaces to suggest changes in time over the course of a day. Starck chose Chameleon for the lobby-dining area of the Mondrian Hotel in Los Angeles where automated changes in light chromatics made the room appear to gradually fluctuate between green, cyan, red and violet. Chameleon also helped to defy the spatial limitation of the nine-foot ceiling. The lighting design corresponded to California's natural light shifts throughout the day. "During daylight hours, much of the lobby is bathed in an orange glow that, as evening approaches, gives way to a computer-programmed series of colors."24
At the Morimoto restaurant (2002) in Philadelphia designer Karim Rashid introduced color changing light boxes in addition to spatial lighting that constantly altered the room's hue. Each dining table area was partitioned with half-height frosted boxes of plate glass housing LED strips underneath. The light box projected a soft glow of color "cycling between cyan, magenta, green, orange, and lavender at a pace so slow that the shift barely registers at a conscious level."25 The close proximity to the changing light source provided restaurant patrons an opportunity to be stimulated directly, almost personally, by the light source. The lighting cycle at Morimoto was based on slow transformations among six main colors in a two hour time frame.26
Chameleon's advantage of transforming a space also led to its appearance in the healthcare sector. Dr. Anthony Galvan's Dental Office in San Ramon, California (2003) had elliptical operatories enclosed by fiber optics integrated acrylic panels. The designer, Michael Logue from Logue Studio Design, composed orange, green, and blue color fields that were constantly fusing and changing to render a three dimensional artistic interpretation based on Mark Rothko's paintings. The lights were programmed to change at any interval of time; "manual-adjustment and continual-loop options confer additional flexibility."27
In the Amsterdam retail interior of Shoebaloo (2003) LED lights were encased within a translucent wall to create an effect that when colors gently shifted with diffuse illumination the wall took on a "breathing-like" effect. "The interstitial zone between the fuselage and outer walls houses more than 600 fluorescent tubes in four colors with nearly 100 dimmers; capable of infusing the translucent shell with all conceivable colors, in combinations and intensities determined by ten computer programs the staff can select".28
Chameleon's power of stimulation was recognized by designers at Gensler for the IBM e-Business Center in London. (2005) The facility, which consisted of a series of presentation spaces, meeting rooms, creative workshop spaces and office support areas, encouraged creative thinking and the production of innovative solutions. The flexible lighting scheme, Chameleon, became a strategic component of the interior design, implemented so that "visitors never see any space in the same way twice."29 Among these spaces, the Incubate (Intype) space was especially designed for brainstorming. LED units generated multiple colors and pattern projections onto a curved wall surface. The speed of changing light was barely perceptible in order to create a soothing atmosphere.
Chameleon also proved to be an effective historic rehabilitation tactic. When designers used Chameleon in historical buildings, such as the Musee des Art Decoratifs (1905) in the northwest wing of the Louvre, it resulted in a high-impact statement. The ten-year renovation of the Musee des Art Decoratifs included an installation of seven inflatable LED sculptural chandeliers that hung from the occults in the great hall. The chandelier was the product of an arduous experiment and cooperation between Herve Descottes and Dubuisson Architects. They created inflated PVC tubes with LEDs inside. Frosted PVC strips forming the shape of a rose were sewn into the inflated tube to reflect the color of LED lights. At noon every day, the fixtures turn white, but they could be programmed for 10,000 individual colors and color combinations.30
From the 1960s to the present, Chameleon was used in various types of interiors, where changing light schemes were necessary in creating extraordinary spaces. Designing these environments often involved inspiration from art or collaboration with light artists who had an expertise with using colored light in an expressive manner. These orchestrated transformations created a visual spectacle, often reaching beyond various spatial limitations. Thus, Chameleon became a popular practice for restaurants, workplaces, retail, healthcare, museums and even historical settings as suggested by the breadth of evidence found in trade magazines.31
end notes
- 1) Dr. Anthony Galvan's Dental Clinic [2002] Logue Studio Design; San Ramon, CA in Edie Cohen, "Under the Influence," Interior Design 74, no. 14 (Nov. 2003): 88, pl. 1,2,4; PhotoCrd: Michael O'Callahan.
- 2) Shoebaloo store [2003] Meyer en Van Schooten, design; Amsterdam, Holland in Tracy Metz, “With Sleight of Hand, Meyer en Van Schooten Inserts Its Luminously Futuristic Store into a 19th-century Building in Amsterdam,” Architectural Record 191, no. 9, (Sep. 2003): 123-24, plate 2,3,4; PhotoCrd: Jeroen Musch.
- 3) IBM e-Business Center [2005] Gensler; London, England in Mark Major, Jonathan Speirs, and Anthony Tischhauser, Made of Light: The Art of Light and Architecture (Basel, Switzerland; Birkhauser, 2005), 116-17; PhotoCrd: Tim Soar.
- 4) Great Hall, Musee des Art Decoratifs, Louvre [2006] Herve Descottes and Dubuisson Architects; Paris, in Judy Fayard, "Belle Epoque Goes High-tech," Interior Design 78, no. 14 (Nov. 2007): 328, pls. 2,4,5,7,8; PhotoCrd: Eric Laignel.
- 5) Virginia Chieffo Raguin, Stained Glass: From its Origins to the Present (New York: H. N. Abrams, 2003), 37.
- 6) Richard Weston, Materials, Form and Architecture (New Haven, Conn.: Yale University Press, 2003), 46.
- 7) Johannesbund Convent [1996] Johannes Schreiter; Leutesdorf, Germany in Viriginia Chieffo Raguin, Stained Glass: From its Origins to the Present, (London: Quintet Publishing Limited, 2003): 262.
- 8) Major, Made of Light, 111.
- 9) Robert S. Simpson, Lighting Control:Technology and Applications (Oxford, UK: Robert S. Simpson, 2003), 280.
- 10) Major, Made of Light, 111.
- 11) Kwan, Theory Studies, 94.
- 12) Cerebrum Night Club [1968] John Storyk; New York City in Alastair Gordon, "What a Long Strange Trip It's Been," Interior Design 78, no. 3 (Mar. 2007): 354; PhotoCrd: John Storyk.
- 13) Anne Massey, Interior Design of the 20th Century (London: Thames and Hudson Ltd., 1990), 185.
- 14) Jeffery Weiss, Dan Flavin: A Retrospective, ed. Michael Govan and Tiffany Bell (New York: Dia Art Foundation, 2004), 10; Peter Weibel and Gregor Jansen ed., Light Art from Artificial Light (Ostfildern, Deutschland : Hatje Cantz, 2006): 549.
- 15) Hallway, Hauserman Showroom [1982] Massimo Vignelli, architect; Dan Flavin, lighting design; New York, NY in Edie Cohen, "Light Show," Interior Design 53, no. 7 (Jul. 1982): 147; PhotoCrd: Toshi Yoshimi; Christine Rae, "Market Memorabilia: West Week," Leading Edge 2 (1982), 60-61.
- 16) Weibel and Jansen, Light Art from Artificial Light, 283.
- 17) Gersil N. Kay, Fiber Optics in Architectural Lighting: Methods, Design, and Application (New York: The McGraw-Hill Companies, 1999), 21.
- 18) Simpson, Lighting Control, 154-56.
- 19) Major, Made of Light, 111.
- 20) Simpson, Lighting Control, 280, 332.
- 21) Unidentified Apartment [1986] Luigi Bonetti; Milano, Italy in Edie Cohen, "Lighting Effects," Interior Design 58, no. 1 (Jan. 1987): 245, pls. 5,6,7; PhotoCrd: Marina Papa.
- 22) United Air Terminal [1987] Helmut Jahn, architect; Michael Hayden, lighting design; Chicago, IL in Brian Walters, "Helmut Jahn Has Completed the ‘Terminal for Tomorrow' for United Airlines at O'Hare Airport," Building Design, no.858 (Nov.1987), 30-33; Sylvan R. Shemitz, "Lighting the Way: United Airlines Terminal O'Hare International Airport, Chicago," Architectural Record 175, no. 13 (Nov. 1987): 152-53; PhotoCrd: Steinkamp/ Ballogg Chicago.
- 23) The Edward H. McNamara Gateway, Detroit Metro Airport [2002] Smith Group, architect; Romulus, MI in John Gallagher, "McNamara Terminal, Detroit Metro Airport, Romulus, Michigan," Architectural Record 191, no. 8 (Aug. 2003): 144, pl. 1; PhotoCrd: Justin Maconochie.
- 24) Lobby, Mondrian Hotel [1997] Phillip Starck, architect; West Hollywood, CA, in Edie Cohen, "L.A. Boogie-Woogie," Interior Design 68, no. 4 (Mar. 1997): 107, pl. 2; PhotoCrd: Toshi Yoshimi.
- 25) Morimoto Restaurant [2002] Karim Rashid, design; Philadelphia, PA in Craig Kellogg, "Chef's Choice," Interior Design 73, no. 2 (Feb. 2002): 156-58; PhotoCrd: David Joseph.
- 26) Simpson, Lighting Control, 465
- 27) Dr. Anthony Galvan's Dental Clinic [2002] Logue Studio Design; San Ramon, CA in Edie Cohen, "Under the Influence," Interior Design 74, no. 14 (Nov. 2003): 88, pl. 1,2,4; PhotoCrd: Michael O'Callahan.
- 28) Shoebaloo store [2003] Meyer en Van Schooten, design; Amsterdam, Holland in Tracy Metz, "With Sleight of Hand, Meyer en Van Schooten Inserts Its Luminously Futuristic Store into a 19th-century Building in Amsterdam," Architectural Record 191, no. 9 (Sep. 2003): 123-24, plate 2,3,4; PhotoCrd: Jeroen Musch.
- 29) IBM e-Business Center [2005] Gensler; London, England in Major, Made of Light, 116-17.
- 30) Great Hall, Musee des Art Decoratifs, Louvre [2006] Herve Descottes and Dubuisson Architects; Paris, in Judy Fayard, "Belle Epoque Goes High-tech," Interior Design 78, no. 14 (Nov. 2007): 328, pls. 2,4,5,7,8; PhotoCrd: Eric Laignel.
- 31) Evidence for the archetypical use and the chronological sequence of Chameleon in Transformative Interior was developed from the following sources: 1960 Cerebrum Night Club [1968] John Storyk; New York City in Alastair Gordon, "What a Long Strange Trip It's Been," Interior Design 78, no. 3 (Mar. 2007): 354; PhotoCrd: John Storyk / 1980 Hallway, Hauserman Showroom [1982] Massimo Vignelli, architect; Dan Flavin, lighting design; New York, NY in Edie Cohen, "Light Show," Interior Design 53, no. 7 (Jul. 1982): 147; PhotoCrd: Toshi Yoshimi; Christine Rae, "Market Memorabilia: West Week," Leading Edge 2 (1982), 60-61; Unidentified Apartment [1986] Luigi Bonetti; Milano, Italy in Edie Cohen, "Lighting Effects," Interior Design 58, no. 1 (Jan. 1987): 245, pls. 5,6,7; PhotoCrd: Marina Papa; United Air Terminal [1987] Helmut Jahn, architect; Michael Hayden, lighting design; Chicago, IL in Brian Walters, "Helmut Jahn Has Completed the ‘Terminal for Tomorrow' for United Airlines at O'Hare airport," Building Design, no.858 (Nov.1987), 30-33; Sylvan R. Shemitz, "Lighting the Way: United Airlines Terminal O'Hare International Airport, Chicago," Architectural Record 175, no. 13 (Nov. 1987): 152-53; PhotoCrd: Steinkamp/ Ballogg Chicago / 1990 Lobby Dining, Mondrian Hotel [1997] Phillip Starck, architect; West Hollywood, CA, in Edie Cohen, "L.A. Boogie-Woogie," Interior Design 68, no. 4 (Mar. 1997): 107, pl. 2; PhotoCrd: Toshi Yoshimi; A Dance Floor [1996] Piotr Uklanski; New York City in David Rimanelli, "If You Lived Here," Interior Design 70, no.10 (Aug. 1999): 176; PhotoCrd: Gavin Brown's Enterprise; Façade, Schrager Hotel [1999] Phillippe Starck and Anda Andrei; London, UK in Melissa Barrett Rhodes, "Room with a Hue," Interior Design 71, no. 1 (Jan. 2000): 122; PhotoCrd: Todd Eberle; Bar, Shoreham Hotel [1999] Pasanella + Klein Stolzman + Berg; New York City in Monica Geran, "Welcome to Gotham," Interior Design 71, no. 12 (Oct. 2000): 248; PhotoCrd: Paul Warchol / 2000 Morimoto Restaurant [2002] Karim Rashid, design; Philadelphia, PA in Craig Kellogg, "Chef's Choice," Interior Design 73, no. 2 (Feb. 2002): 156-58; PhotoCrd: David Joseph; George Patterson Bates [2002] Whittaker Hadenham Openshaw and Mark Marin, architect; Sydney, Australia in Jen Renzi, "Getting Down, Down Under," Interior Design 73, no. 7 (Jul. 2002): 200; PhotoCrd: Marcus Clinton; McNamara Tunnel, Detroit Metro Airport [2003] Smith Group; Detroit, MI in Christina Trauthwein, "Terminal Bliss: McNamara Terminal Pedestrian Tunnel," Architectural Lighting (Jan.-Feb. 2003): 10, 11; PhotoCrd: Justin Maconochie; Dental Clinic [2002] Logue Studio Design; San Ramon, CA in Edie Cohen, "Under the Influence," Interior Design 74, no. 14 (Nov. 2003): 88; PhotoCrd: Michael O'Callahan; Shoebaloo [2003] Meyer en Van Schooten; Amsterdam, Netherlands in Tracy Metz "With Sleight of hand, Meyer en Van Schooten Inserts its Luminously Futuristic Store into a 19th Century Building in Amsterdam," Architectural Record 191, no. 9 (Sep. 2003): 123; PhotoCrd: Jeroen Musch; D-Edge [2003] Muti Randolph; Sao Paulo, Brazil in Jennifer Hudson, Interior Architecture Now (London; Laurence King Publishing Ltd, 2007), 255; PhotoCrd: Laurence King Publishing Ltd.; Bar A60 [2004] David Collins; London, UK, in Stephen Milioti, "Change is Good," Interior Design 75, no. 10 (Aug. 2004): 181; PhotoCrd: Adrian Wilson; Conference Room, Una Hotel [2004] Fabio Novembre; Florence, Italy, in Donna Paul, "Life's Rich Tapestry," Interior Design 75, no. 1 (Jan. 2004): 226; PhotoCrd: Alberto Ferrero; J.S. International Showroom [2004] Stamberg Aferiat Architecture; New York, NY in Raul Barreneche, "Label Conscious," Interior Design 75, no. 11 (Sep. 2004): 240; PhotoCrd: Paul Warchol; The Think Tank Space, IBM e-Business Center [2005] Speirs and Major Associates; London, UK in Mark Major, Jonathan Speirs, and Anthony Tischhauser, Made of Light: The Art of Light and Architecture (Basel, Switzerland; Birkhauser, 2005), 116; PhotoCrd: Tim Soar; Stripsteak [2007] Super Potato; Las Vegas, NV in Kurt Handlbauer, "Meat and Potato," Interior Design 78, no. 2 (Feb. 2007): 147; PhotoCrd: Eric Laignet; Creative Artists Agency (CAA) [2007] Gensler; Los Angeles, CA in Edie Cohen, "Stairways to the Stars," Interior Design 78, no. 7 (May 2007): 257; PhotoCrd: Benny Chan / Fotoworks; Musee Des Art Dcoratifs [2007] Herve Descottes and Dubuisson Architects; Paris, France in Judy Fayard, "Belle Epoque Goes High-tech," Interior Design 78, no. 14 (Nov. 2007): 328; PhotoCrd: Eric Laignel; International Interior Design Association Headquarter [2008] Envision; Chicago, IL in Jay Pridmore, "Walk Through: Designing for Designers," Interior Design 79, no 7 (May 2008): 130; PhotoCrd: Eric Laignel; Lobby of Fornari Headquarter [2008] Giorgio Burruso Design; Milan, Italy in Nicholas Tamarin, "Giorgio Burruso Design," Interior Design 79, no. 15 (Dec. 2008): 110; PhotoCrd: Alberto Ferrero.
bibliographic citations
1) The Interior Archetypes Research and Teaching Project, Cornell University, www.intypes.cornell.edu (accessed month & date, year).
2) Lee, Elizabeth Erin. "Theory Studies: Contemporary Archetypical Practices of Transformative Interior Design. M.A. Thesis, Cornell University, 2010.

