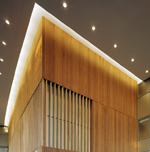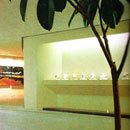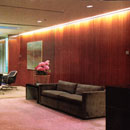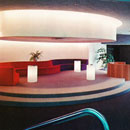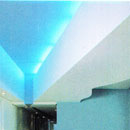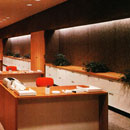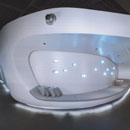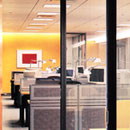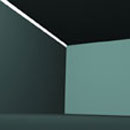
light seam
Light Seam is a gradient of light that defines a continuous edge of illumination between perpendicular architectural planes.
light seam | Workplace
application
In a Workplace Environment, Light Seam is a typically short gradient of light that defines a continuous edge of illumination between perpendicular architectural planes, most often found in circulation or transitory spaces.
research
In the history of workplace design, a Light Seam was sometimes called a "Strip Fixture". Julie Rayfield in Office Interior Design Guide, described Strip Fixture as "multiple sockets located in linear housing that could be open or enclosed. Open housing was normally used when the source was hidden, as in a recessed ceiling cove".1
In a workplace setting, the use of Light Seam is most commonly found in transitory or circulation spaces where a recessed cove detail conceals fluorescent light fixtures, allowing for a gradient of light to illuminate a vertical plane. The gradient is typically short, appearing as a "fuzzy line of light"2 that outlines the edge where vertical planes met horizontal ones. Long corridors, as well as lobby areas within offices, benefits from the use of Light Seam as a method of creating visual interest and promoting a positive corporate image.
Through the use of Light Seam, a continuous edge of illumination was created on the vertical wall planes either where the plane meets the ceiling, or the floor. This is sometimes accomplished through the use of Infinite Wall, a cove detail whereby one plane is pulled back from its perpendicular partner that extends beyond the sightlines. Concealed lighting washes an architectural element from its edges, creating an illusion of infinite extension". The vertical plane is washed with light and the ceiling or floor plane edge that extends to meet the vertical wall is outlined, creating definition to the form of the architecture. The use of Light Seam creates "the perception of the ceiling plane that pulls away from the wall, imparting a sensation of floating. There is an ethereal quality to the lighting effect and a strong awareness about floor and ceiling planes. Light Seam becomes an element in spatial experience, because it makes one question how the ceiling is supported".3
This study analyzes the use of Light Seam, the effects and behavioral implications on an office setting, its evolution as a reiterative practice in workplace design, and its uses as a workplace design strategy. Lighting is a critical aspect of workplace design, because it "affects office aesthetics and employee motivation". It is also a "design element, creating a sense of volume, form, and shape. Lighting is also an art form with the potential to create drama and response: to excite, to motivate, and to please".4 As a Workplace design strategy Light Seam embodies all these characteristics; it is practical, aesthetic and capable of creating a dramatic and evocative environment. As an indirect light source, Light Seam creates a softer wash of light on vertical wall planes than is achieved by wall sconces or ceiling-fixed downlighting. The level of light in Light Seam emulates the soft quality of natural light, a preferable effect that may improve worker satisfaction and productivity.5
As with any building type, the design of workplace interiors comes hand in hand with a company's brand, image and status. Lighting can be a key element in this aspect of design as it serves two purposes - "to illuminate a task and to establish a mood". Mood influences one's perception and spatial impression. In most office settings, "the higher the level of illumination, the less cerebral the task, and therefore the lower the status".6 This level of lighting would be most typical above cubicles or workstations. However, Light Seam is often used in spaces such as lobbies which often act as the point of "first impression" given to a visitor. It provides a softer lighting that elevates the perceived status of a space, and in turn, the corporate image. Light Seam is equally desirable in terms of facilities management and maintenance. The recessed cove of most Light Seam installations allows for the easy housing of fluorescent lamps. Fluorescent fixtures became the ideal choice for an office, because they were economical, available in a range of shapes and sizes, and lasted much longer than the standard incandescent fixture.7 However, fluorescent lamps of the past created "a very cool white light that was not used where aesthetics or color rendition were critical".8 The indirect quality of Light Seam, however, partially explains the widespread popularity of Light Seam as a corporate design strategy prior to the 1990 decade.9
The most common practices in corporate design are 1) the use of Light Seam where a vertical plane meets the edge of the ceiling plane, or 2) where the vertical meets the floor plane. Of these applications, the gradient of the light that is cast is typically short and spans between a few inches to a foot. The emphasis is the sharp backlit edge that accentuates the meeting of the planes and appears to dissolve the solid mass of the wall. The strip of light can be found both on flat planes as well as ones where the light turns the corner, curving with the plane.
Effect
When a Light Seam is at the top of a wall, it makes the ceiling appear as if it were floating, but it will cause the seam to appear less dense, more penetrable, and it will appear to rise, giving an impression of the space opening outward. On the other hand, the bottom part of the wall will appear dense, less penetrable and have a sinking motion, giving an impression of secure solidity. The tonal effect created by light on the wall aligns with, and reinforces, our recognition of "down" as the direction of gravity, belonging to ground and earth, and "up" as the direction of openness and freedom from gravity, belonging to the realm of sky and air.10 The overall appearance of the walls is that of secure solidity and proud stature".11 This effect produces a desirable quality in workplace design.
In instances where Light Seam is placed on the floor, "light travels up the wall. The contradiction between the tonal implications of the walls with our perception of gravity creates a tension in which weight presses down on a floating floor. The experience is that of instability".12 This stark difference created by reversing the direction of light automatically draws attention to the light source. In instances where this technique is applied in a corporate setting, it is most common to find Light Seam on the floor where the floor plane meets the bottom edge of an isolated and raised spatial volume (see the Intype Incubate). These volumes are typically settings of conference rooms or gathering spaces, and a Light Seam illuminating the bottom edge draws attention to the architecture of the form and communicates the notion that the space is unique and important.
Chronological Sequence
During the 1970 decade and into the early 1980s, energy crises heavily influenced the use and design of lighting in architectural spaces. It was during this time that fluorescent sources became popular due to their energy efficiency and "color-rendition".13 In office environments, where energy efficiency is a major budgetary consideration, Light Seam was an affordable design element that could elevate the perceived quality of the space. In the lobby of Roure Bertrand Dupont, Inc. (1974), a Light Seam washed down the curvilinear walls of a dropped ceiling in a drum-like form,14 defining the edges of the waiting area. Viewed from the outside, "the structure supporting the drum was hidden, and the element that was lightened by the wash of light seemed to float within the ceiling opening".15
In the Prudential Insurance Company office (1976), Light Seam was employed along the wall behind a row of secretarial workstations.16 This example illustrates Light Seam's capability of transforming simple materials into a visually interesting element. The textured wood paneling of the wall interacted with the gradient of light that shone down from behind the soffit, creating the unexpected effect of water trickling down the wall.
Light Seam is able to effectively highlight a plain wall and relieve the monotony of long spans of walls.17 In the office of Brobeck, Phleger and Harrison (1980), a wood-clad wall, lit by Light Seam from above, emphasized the grain of the wood.18 The effect also increased the perceived height of the wall, expanding the space to feel larger.
Alhough most examples of Light Seam used white light, some experiments have been done with the integration of color light into coves. In a public relations company's reception area (1987) architect Riero Sartogo concealed fluorescent tubes to project a gradient of blue light onto the ceiling plane of the space.19 The blue echoes the paint color of the walls, creating the overall effect that the blue plane lightens in weight as it reaches toward the ceiling, resulting in a sense of openness and airiness.
In the 1990 decade, Light Seam's prevalent use was to highlight a single, drywall plane. The biggest benefit of this strategy was its ability to create visual interest in a very simple and unadorned space without requiring a big budget or significant maintenance costs. In the Apple offices by Simon Martin-VegueWinkelstein Moris (1990), the walls of the space were uniformly painted beige.20 A Light Seam along the back wall of the space drew attention in that direction, emphasizing the presence of an area for seating. In the HypoVereinsbank offices in Manhattan (1999), the highlighted wall plane was painted a vibrant yellow color that contrasted with other planes in the space.21 Light Seam added another layer of emphasis to the wall and drew attention to the artwork featured on it.
In the decade from 2000 to 2010, designers integrated Light Seams with wall planes of unique textures, colors and materials. In the HBO-Los Angeles office (2005), Light Seam created an ethereal quality along a long corridor as its gradient of light gleamed on a highly textured wall.22 The wall plane appeared to evaporate the closer it came to the light source, until the wall ultimately disappeared into the ceiling plane. In the United States Census Bureau office (2006), Light Seam isolated a wood-paneled cube as an independent object within the space.23
In many workplace environments, corridor walls act as a gallery to display works of art on a white surface. When Light Seam is applied on such walls, the white surfaces reflect a great amount of light, creating "the most drama from concealed lighting". The artwork is highlighted through this integration of Light Seam with a White Box environment and the user is transported to an "ultra-space"24 that functions separately from the rest of the office environment. HLW International designed a New York City law office in 2009 in which a slightly wider than usual hall and Light Seam were effectively combined into a gallery space.25
From 1970 to 2010 the archetypical practice of Light Seam proved to be a practical and an effective lighting strategy for workplace design.26
end notes
- 1) Light Seam was identified as an Interior Archetype in two previous studies: 1) Leah Scolere, "Theory Studies: Contemporary Retail Design" (MA Thesis, Cornell University, 2004), 109-12; 2) Joanne Pui Yuk Kwan, "Theory Studies: Archetypical Artificial Lighting Practices in Contemporary Interior Design" (MA Thesis, Cornell University, 2010), 146-47.
- 2) Kwan, "Theory Studies," 151.
- 3) Scolere, "Theory Studies," 109-12.
- 4) Julie K. Rayfield, The Office Interior Design Guide: An Introduction for Facilities Managers and Designers (New York: John Wiley & Sons, 1994), 182-83.
- 5) Rayfield, The Office Interior, 182.
- 6) Roger Yee, Corporate Design (New York: Interior Design Books, 1983), 216.
- 7) Rayfield, Office Interior, 182.
- 8) Yee, Corporate Design, 216.
- 9) Kwan, "Theory Studies," 161.
- 10) Kwan, "Theory Studies," 149.
- 11) Thomas Thiis-Evensen, Archetypes in Architecture (Oslo: Norwegian University Press, 1987), 133.
- 12) Kwan, "Theory Studies," 155.
- 13) Mark Major, Jonathan Speirs and Anthony Tischhauser, Made of Light: the Art of Light and Architecture (Basel: Birkhauser, 2004), 9.
- 14) Roure Bertrand Dupont, Inc. [1974] Kahn & Jacobs; Teaneck, NJ in Anonymous, "Roure Bertrand Dupont, Inc.," Interior Design 45, no. 4 (Apr. 1974): 123; PhotoCrd: Norman McGrath.
- 15) Reception Area, Roure Bertrand Dupont [1974] Kahn and Jacobs; Teaneck, NJ in Anonymous, "Roure Bertrand Dupont, Inc." Interior Design 45, no. 4 (Apr. 1974): 123; PhotoCrd: Norman McGrath.
- 16) Prudential Insurance Company [1976] Daroff Design; Woodbridge, NJ in Anonymous, "Prudential's Eastern Home Office," Interior Design 47, no. 11 (Oct. 1976): 116; PhotoCrd: Tom Crane.
- 17) Kwan, "Theory Studies," 159.
- 18) Brobeck, Phleger and Harrison [1980] Gensler; San Francisco in L.W.G., "Elegantly Explicit," Interior Design 51, no. 5 (May 1980): 222; PhotoCrd: Jaime Ardiles-Arce.
- 19) PR Agency [1987] Riero Sartogo; Rome, Italy in Edie Cohen, "Roman Views," Interior Design 58, no. 7 (May 1987): 276; PhotoCrd: Anonymous.
- 20) Apple [1990] Simon Martin-Vegue Winkelstein Moris; San Jose, CA in Edie Cohen, "Apple Computer," Interior Design 61, no. 6 (Apr. 1990): 193; PhotoCrd: Chas McGrath.
- 21) HypoVereinsbank [1999] Gerner Kronick + Valcarcel; New York City in Abby Bussel, "Grid City," Interior Design 70, no. 1 (Jan. 1999): 137; PhotoCrd: Paul Warchol.`
- 22) HBO [2005] HLW; Los Angeles, CA in Edie Cohen, "Outside the Box," Interior Design 76, no. 2 (Feb. 2005): 156; PhotoCrd: Benny Chan/Fotoworks.
- 23) U.S. Census Bureau Office [2006] SOM; Maryland in Laura Fisher Kaiser, "Let the Numbers do the Talking," Interior Design 77, no. 14 (Nov. 2006): s20; PhotoCrd: Eduard Hueber/Archphoto.
- 24) Brian O'Doherty, White Cube: The Ideology of the Gallery Space (Berkeley, Cal.: University of California Press, 1986), 35.
- 25) Law Firm [2009] HLW; New York City in Judith Davidsen, "The Discovery Process," Interior Design 80, no. 7 (May 2009): 187; PhotoCrd: Eric Laignel.
- 26) Evidence for the archetypical use and the chronological sequence of Light Seam in workplace design was developed from the following primary sources: 1970 Roure Bertrand Dupont, Inc. [1974] Kahn & Jacobs; Teaneck, NJ in Anonymous, "Roure Bertrand Dupont, Inc.," Interior Design 45, no. 4 (Apr. 1974): 123; PhotoCrd: Norman McGrath; Reception Area, Roure Bertrand Dupont [1974] Kahn and Jacobs; Teaneck, NJ in Anonymous, "Roure Bertrand Dupont, Inc." Interior Design 45, no. 4 (Apr. 1974): 123; PhotoCrd: Norman McGrath; Prudential Insurance Company [1976] Daroff Design; Woodbridge, NJ in Anonymous, "Prudential's Eastern Home Office," Interior Design 47, no. 11 (Oct. 1976): 116; PhotoCrd: Tom Crane / 1980 Brobeck, Phleger and Harrison [1980] Gensler; San Francisco in L.W.G., "Elegantly Explicit," Interior Design 51, no. 5 (May 1980): 222; PhotoCrd: Jaime Ardiles-Arce; PR Agency [1987] Riero Sartogo; Rome, Italy in Edie Cohen, "Roman Views," Interior Design 58, no. 7 (May 1987): 276; PhotoCrd: Anonymous / 1990 Apple [1990] Simon Martin-Vegue Winkelstein Moris; San Jose, CA in Edie Cohen, "Apple Computer," Interior Design 61, no. 6 (Apr. 1990): 193; PhotoCrd: Chas McGrath; HypoVereinsbank [1999] Gerner Kronick + Valcarcel; New York City in Abby Bussel, "Grid City," Interior Design 70, no. 1 (Jan. 1999): 137; PhotoCrd: Paul Warchol / 2000 HBO [2005] HLW; Los Angeles, CA in Edie Cohen, "Outside the Box," Interior Design 76, no. 2 (Feb. 2005): 156; PhotoCrd: Benny Chan/Fotoworks; U.S. Census Bureau Office [2006] SOM; Maryland in Laura Fisher Kaiser, "Let the Numbers do the Talking," Interior Design 77, no. 14 (Nov. 2006): s20; PhotoCrd: Eduard Hueber/Archphoto; Law Firm [2009] HLW; New York City in Judith Davidsen, "The Discovery Process," Interior Design 80, no. 7 (May 2009): 187; PhotoCrd: Eric Laignel.

