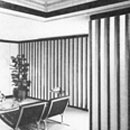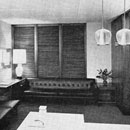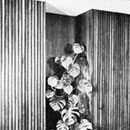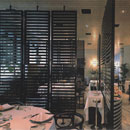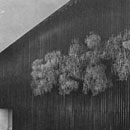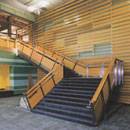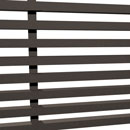
Slat
Slat describes screens composed of regularly spaced thin strips of material, typically wood, and oriented in either a horizontal or vertical direction. more
Slat | Workplace
application
In the workplace Slat typically appears as a non-structural partition, often in circulation areas, or as an additive aesthetic (decorative) element.
research
In terms of materiality, Slat is "lightweight and easily constructed as a screen composed of thin strips of wood evenly spaced along a frame in either the horizontal or vertical direction".1 Slat shares similarities to the interior archetype Frame, but Frame results in a grid pattern while Slat is linear in one direction only. Openings between each slat, or strip of wood, are integral to its design and function.
In a workplace environment, Slat is found in two different applications. The first and most common is the use of Slat as a non-structural partition. In offices, Slat partitions are prevalently found along circulation spaces, acting as a boundary or separating entity between spaces of differing functions. These circulation-oriented Slats are found in a variety of heights, although most are either floor to ceiling or floor to above eye level. It creates a barrier, either straight or curved, that is visually and acoustically penetrable, but one is unable to physically cross the boundary that Slat produces.
The second application of Slat is its use as an additive aesthetic element that is applied either directly to a vertical plane or offset from a vertical plane by only several inches. This use of Slat has no functional implications, but rather optimizes the color, texture, and depth of the wood to create visual interest on large and otherwise unembellished wall planes.
Effect
The use of Slat as an interior partition delineates boundaries while still allowing for both visual and acoustic transaction between spaces. This is useful in distinguishing paths of circulation within an office space, or creating small alcoves where employees may retreat. The arrangement of the Slats interacts with light "in surprising ways"2 and the level of transparency can be controlled by "adjusting the space between vertical [or horizontal] sticks".3 "Moving through these slatted spaces, the regular pattern does not become monotonous; rather, one's perception is continuously adjusting to shifting views and the play of light and shadow".4
The application of Slat directly on, or slightly removed, from a planar surface adds an aspect of dimensionality to an otherwise untreated wall. This results in a visually interesting spatial element that demonstrates how "simple materials and building techniques can create surprising and complex effects".5 Slat produces this effect without compromising the need for efficiency and economy within a business. Slat is comprised of lightweight, standardized parts made possible by milling technology that allows for control and accuracy of cutting lumber to standard dimensions. This modularity and regularity is desirable in an office setting for both an orderly aesthetic as well as a cost-cutting design solution.
As a material Slat is rooted in a home aesthetic to signify a warm interior and where wood graining also becomes a visual component. The appearance of the wood slats themselves provides a soft and natural quality to the interior reminiscent of window frames or a stairway banister-a strong contrast to the typically hard and manufactured look of a workplace.
Chronological Sequence
Examples of Slat within the workplace emerged in the 1960 decade as a visual element directly applied to the wall. In a law office designed by Bill Boydston in 1961, Slat was located behind a sofa in three panels.6 Slat was attached to the wall, creating the illusion of windows at the far wall of the room. The resulting private office has a residential aesthetic where Slat is more "a device for the expression of the occupant's personality"7 than a functional aspect of the space.
Milton Glazer, the designer of the lobby in the Security Life & Trust Company's North Carolina office (1964), applied Slat from floor to ceiling at relatively large intervals and on more than one wall plane.8 From afar, the application read as if it were wallpaper, creating repetition and rhythm within the interior. The wooden Slats related to the ceiling which appeared to be clad in horizontal slats. The vertical ones also gave the wall dimensionality and visual interest, thereby creating an opportunity for shadows and unique lighting.
Another example of Slat applied as a wall treatment was the double-height office space of the Canadian Imperial Bank of Commerce (1964) designed by Ernest Rex.9 In this instance, thin sticks placed close together run the full height of the wall, emphasizing the verticality of the plane. The dark wood also creates an engaging texture that contrasts with the flat ceiling and floor planes.
In the 1970 decade, there were many published examples of Slat as an aesthetically pleasing solution to conceal systems, such as radiator grills and HVAC. In the conference room of Romanek-Golub & Company (1977), Slat was applied to the ceiling plane, masking the mechanical system above it, while retaining the ability to circulate air throughout the space.10
In a law office designed by Robert Kliment in New York City, Slat wall paneling extends from floor to 6 feet 10 inches tall, thus creating a datum at that height and lowering the perceived height of the ceiling to a more human scale. Slat is translated from the wall to the detailing of the reception desk, acting as a strong visual element within the space.
The first examples of Slat being utilized as a freestanding interior partition emerged in the 1980 decade. In the office Mario Botta designed for Gottardo Bank, , three panels of narrow Slats were placed side by side, essentially creating a folding screen.11 This intervention subdivides an employee dining facility, creating sections of semi-privacy while allowing enough visual transparency to maintain the perception of an open and spacious interior.
In the 1990 decade, Slat remained a commonly used strategy in workplace design. During this era designers endeavored to integrate work and play, and they found more creative ways to manipulate Slat. Architect Clive Wilkinson exploited scale within the TBWA/Chiat/Day offices in Los Angeles.12 Cladding the exterior walls of the largest conference room in the building, a scaled-up use of Slat extends from the floor to the twenty-foot high ceiling. The treatment crossed large windows to create a uniform wall treatment while still allowing light to filter through into the room.
From 2000 to 2010, Slat became an increasingly popular design element within workplace environments, particularly as an interior partition located along a circulation space. In the Los Angeles offices of HBO, a curved Slat partition created a small sitting area at the intersection of two main paths of circulation.13 This area offered an opportunity to casually meet or interact with people. Slat did not provide acoustical or visual privacy, but rather it simply delineated the boundaries of the space, separating it from the corridor.
In the same office, Slat provided a boundary between a circulation path and the lobby space by creating a barrier between the public space (the lobby) and the private interior workspace which cannot be accessed unless permission is given.14 However, visual access between the two spaces promoted greater awareness of all aspects of the workplace environment.
In the first decade of the 21st century, Slat contributed to the design of many LEED (Leadership in Energy and Environmental Design) accredited interiors. The use of recycled wood, or rapidly renewable resources such as bamboo, contributed to additional LEED points. The Caltran office in Marysville, California (2009) received a LEED Silver New Construction rating, and its interior featured many examples of Slat.15 Among these was a back wall of the lobby area in which various types of wood slats were pieced to create a dynamic, woody wall treatment, while celebrating sustainability through the repurposing of wood.16
end notes
- 1) Elizabeth M. O'Brien, "Material Archetypes: Contemporary Interior Design and Theory Study" (MA Thesis, Cornell University, 2006), 20-21.
- 2) O'Brien, "Material Archetypes", 23.
- 3) Raul A. Barreneche, New Museums (London: Phaidon Press Limited, 2005), 136-43.
- 4) O'Brien, "Material Archetypes," 23.
- 5) O'Brien, "Material Archetypes," 23.
- 6) McConnel, Valdes & Kelley [1961] Bill Boydston; Puerto Rico in Anonymous, "Remodeled Law Office," Interior Design 32, no. 9 (Sep. 1961): 132; PhotoCrd: Conrad Eiger.
- 7) John Pile, Second Book of Offices (New York: Whitney Publications, 1969), 65.
- 8) Security Life & Trust Co. [1964] Milton Glaser; North Carolina in Anonymous, "Offices," Interior Design 35, no. 4 (Apr.1961): 161; PhotoCrd: Ben Schnall.
- 9) Canadian Imperial Bank of Commerce [1964] Ernest GH Rex; Montreal, Canada in Anonymous, "Office Design Competition," Interior Design 35, no. 5 (May 1964): 143; PhotoCrd: Anonymous.
- 10) Law Office [1977] Robert Kliment; New York City in Anonymous, "Two by Two," Interior Design 48, no. 7 (Jul. 1977): 123; PhotoCrd: Laura Rosen.
- 11) Gottardo Bank [1989] Mario Botta; Lugano, Switzerland in Stanley Abercrombie, "Banca del Gottardo," Interior Design 60, no. 11 (Aug.1989): 142; PhotoCrd: Peter Mauss/ESTO.
- 12) TBWA/Chiat/Day [1999] Clive WIlkinson; Los Angeles, CA in Edie Cohen, "It Takes a Village," Interior Design 70, no. 4 (March 1999): 131; PhotoCrd: Benny Chan/Fotoworks.
- 13) HBO [2005] HLW; Los Angeles, CA in Edie Cohen, "Outside the Box," Interior Design 76, no. 2 (Feb. 2005): 159; PhotoCrd: Benny Chan/Fotoworks.
- 14) Cohen, "Outside the Box," 159.
- 15) Caltran [2009] AC Martin; Marysville, CA in Edie Cohen, "Green-lighting Green Design," Interior Design 80, no. 7 (May 2009): 245; PhotoCrd: Art Gray.
- 16) Evidence for the archetypical use and the chronological sequence of Slat in workplace design was developed from the following primary sources: 1960 McConnel, Valdes & Kelley [1961] Bill Boydston; Puerto Rico in Anonymous, "Remodeled Law Office," Interior Design 32, no. 9 (Sep. 1961): 132; PhotoCrd: Conrad Eiger; Security Life & Trust Co. [1964] Milton Glaser; North Carolina in Anonymous, "Offices," Interior Design 35, no. 4 (Apr.1961): 161; PhotoCrd: Ben Schnall; Canadian Imperial Bank of Commerce [1964] Ernest GH Rex; Montreal, Canada in Anonymous, "Office Design Competition," Interior Design 35, no. 5 (May 1964): 143; PhotoCrd: Anonymous / 1970 Law Office [1977] Robert Kliment; New York City in Anonymous, "Two by Two," Interior Design 48, no. 7 (Jul. 1977): 123; PhotoCrd: Laura Rosen / 1980 Gottardo Bank [1989] Mario Botta; Lugano, Switzerland in Stanley Abercrombie, "Banca del Gottardo," Interior Design 60, no. 11 (Aug.1989): 142; PhotoCrd: Peter Mauss/ESTO / 1990 TBWA/Chiat/Day [1999] Clive WIlkinson; Los Angeles, CA in Edie Cohen, "It Takes a Village," Interior Design 70, no. 4 (March 1999): 131; PhotoCrd: Benny Chan/Fotoworks / 2000 HBO [2005] HLW; Los Angeles, CA in Edie Cohen, "Outside the Box," Interior Design 76, no. 2 (Feb. 2005): 159; PhotoCrd: Benny Chan/Fotoworks; Caltran [2009] AC Martin; Marysville, CA in Edie Cohen, "Green-lighting Green Design," Interior Design 80, no. 7 (May 2009): 245; PhotoCrd: Art Gray.
bibliographic citations
1) The Interior Archetypes Research and Teaching Project, Cornell University, www.intypes.cornell.edu (accessed month & date, year).
2) Yin, Shuqing. "Theory Studies: Archetypical Workplace Practices in Contemporary Interior Design." M.A. Thesis, Cornell University, 2011, 86-99.

