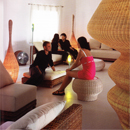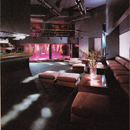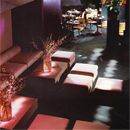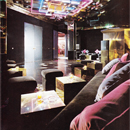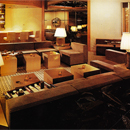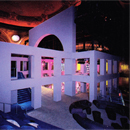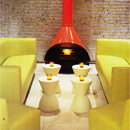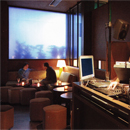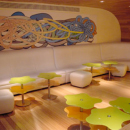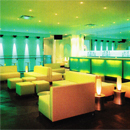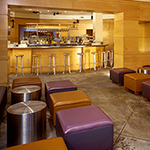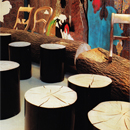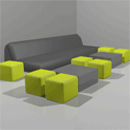
Shuffle
Shuffle is an informal seating group composed of lightweight backless seat-furniture that can be rearranged easily to produce a random order. Shuffle accommodates a variety of group sizes and spatial configurations and implies mobility, flexibility and open authorship of a space for temporary seating purposes. more
Shuffle | Bar & Club
application
In club venues, Shuffle appears most often as upholstered stools in lounge spaces. They are paired commonly with sofas and tables that are located around the perimeter of a given space. For a club setting, Shuffle allows people to change their orientation or directionality to respond to conversational shifts. Often, a stool is functionally ambiguous; it is open to interpretation about using it as table or seat.
research
The growth of club life has stimulated the proliferation and revival of stools that are used in the Shuffle furniture arrangement.
History of the Stool & Multiple Purpose Usage of Backless Seat Furniture
Stool, the most ancient form of seat-furniture for one person, was known and used in various forms for at least five thousand years. Examples are recorded as early as the Third to Fourth dynasties of Ancient Egypt (2980-2476 BCE). The stool was used at all levels of society, from royalty to ordinary citizens. Stylistic variations were numerous. Stools have been common to all subsequent civilizations. Folding stools with skin or fabric seats, and solid framed stools with wood or rush seats, were known to the Egyptians, the early Greeks, Romans and Vikings.
Historian Peter Thornton In Authentic Décor: The Domestic Interior, 1620-1920, provides many examples of stools in historic images, including two Dutch c1620 prints. One print depicting a scene of dancing in a great chamber of a fairly large house, after a banquet, illustrates a three-legged turned stool. Another print, a Dutch dining-parlor of features a dining table set for a sumptuous meal for a small party. Chairs with leather backs are pulled up to the table, and there is a four-legged stool in front with playing cards set upon it. This stool then was used as a table, not a seat, while the dancing scene image has a male figure sitting on a stool with a cushion. A print of a small Parisian bedchamber (1630) illustrates a surgeon about to bleed a lady. The seat-furniture is arranged against the wall and comprises the standard X-frame pliants (folding stool) with a cushion seat.2
In 1727 William Kent, when faced with providing the key pieces of furniture required to complete the grand Neo-Palladian rooms in the Chiswick House, could find nothing at hand. Palladio was of no help, because he did not illustrate any furniture designs in his treatise. Kent had to look elsewhere for examples of furniture that seemed suitable for interiors in the Italian style of the late 16th century.3
There are many types of stools, including hassock, ottoman and pouffe. Hassock, a firm circular or rectangular cushion, is used as a footstool, or for kneeling on in church. The word occurs as early as the 16th century. Hassocks in the 18th century were still primitive, unlike the well-stuffed needlework cushions that furnished the pews of Victorian churches.
In 20th century nomenclature, a stool is generally not upholstered, but an ottoman is. A stool seats one person, an ottoman seats two or more. A pouffe may seat one or more people; it is totally upholstered and takes the form of a big cushion; no legs are visible.
In the mid 20th century, stools from the Modernist period were generally not upholstered, allowing a person to determine whether to use a stool for seating or as a table. Based on the chronological sequence established, most 20th century stools were designed to use interchangeably as seats or tables.
From the 1930s to 2000, a few wood stools became iconic statements. Finnish architect Alvar Aalto designed two lightweight stools, one in 1933; the other, 1954. Aalto's 3 Leg Stool, Model No. 60 (1933), is constructed of bent laminated birch; originally it came in all natural or curled birch with a black, red or blue top with birch legs. The Aalto Stool X600 evolved from Model No. 60; the handmade legs open up at the seat level into a fan shape. Aalto's stools are also versatile in that they can be stacked. Another early stacking stool is Dot, designed by Arne Jacobsen for Fritz Hansen in the 1950s, about the same time that Jacobsen created the Ant chair. Dot was presented to the market in 1954 as a three-legged stool in veneer. In 1970 it was reiterated as a four-legged stool. These four stools function flexibly as either a seat or a table surface.
Wooden stools designed for sitting, because a gentle curve of the seat disallows it as a table. Sori Yanagi's Butterfly Stool (1954) is comprised of a curved maple seat with a chrome finished connector, or curved rosewood with a brass connector. The German manufacturer, Vitra, states that the Butterfly blends Eastern shapes with the technique developed by Charles and Ray Eames of shaping plywood. Charles and Ray Eames' Walnut Stool for Herman Miller (c1960) was designed for the lobby of the Time Life Building in New York City, but they became popular in a number of settings. There are three design variations in the lathe-turned stem between top and base. Design Within Reach advertised them in 2011 as acting as low tables or simple seats appropriate for modern or traditional surroundings. A stool meant for seating only is the Taburet M Stacking Stool, designed in 2000 by Danish craftsman Jorgen Moller.
A bevy of designers experimented with stools made of molded plastics of various kinds. Some of these are single stools; others were designed as a group or collection, but all exploited the material in terms of color. The Elephant Stool (1954) by Sori Yanagi is a stackable three-legged design that was originally made in fiberglass. They are now manufactured in polypropylene dyed throughout. The design is so functional that it can be used both indoors and out as well as a seat or a table surface.4
The "Party Set", designed by Verner Panton in 1967 was part of the influential Visiona exhibition, Cologne Fair in 1968. The five-piece set includes four stools and a table that nest into one compact form with a small footprint. The stack is made of laminate over molded MDF plywood; the stools have leather seats. The stack of stools can be configured into a conversation area; the smallest stool has chrome castors. A circular cutout on each side of each cylinder makes the Party Set easy to stack and pull apart.5
Maya Lin's Stone (1998) collection for Knoll is available in molded polyethylene and molded polyethylene with 100 percent recycled content. Seat tops are slightly concave and the table top is slightly convex; seat cushions are available. Stones won two awards in 1998: Best of Neocon Silver Award and the Good Design Award, Chicago Athenaeum. Karim Rashid designed the Bongo Lamp Stool and the Bongo Stool (without lamp) in 1991 for Offi. Bongo, a simple stool and a low energy consuming lamp, is stackable so it becomes a tower of light. Bongo is made of non-toxic, odorless molded plastic.6
During the decades of 1990 and 2000, Kartell added more stools to its line than any other manufacturer. Philippe Stark's Prince Aha (1996) is marketed as practical and flexible. Its pastel colors and textured plastic make the stool "easy to insert in any context". The advertisements, however, make it a plaything. It is often illustrated as a totem of three to six stools stacked one on top of another-as a "colorful monument to modernism", and a means of storing them when not in use. It stacking tower reiterates Bongo (1999) by Karim Rashid. In 2001 Starck designed two transparent stools with a vase shape-La Boheme 2 and La Boheme 3. They are soft and smooth to the touch; the colors bright (crystal, yellow, bottle green, purple, red). Marcel Wanders, selected by Newsweek in 2003 as an important European leader of change, designed a stool for Kartell. Basel architects Herzog & de Meuron added to Kartell's collection with Hocker (2005). However, instead of plastic or resin, Hocker is solid birch. Stone (2006), with a symmetrical hourglass shape has a surface irregular surface, comprised of a myriad of geometrical facets which reflect light and create a play of colors, like a diamond.7
Jasper Morrison designed two cork stool collections in the decade of 2000. The first of these, Moooi Corks, is available in two heights. The high version is used as a stool or side table; the low one works as a small coffee table or ottoman. Morrison's cork stool for Vitra has been described variously as belonging to a Cork Family, and as three small friends, robustly built, stable, individual in character and lovable in appearance. Whether as side-tables or as stools, the three stools benefit from the properties of cork-comparatively light, tough and with a pleasant soft feel."
Ottoman
An ottoman is not technically a stool. An ottoman is always upholstered, and usually its legs are visible. It seats one or more people.
Historically an ottoman was a long upholstered seat, with or without a back, upon which several people may sit. It originated in Turkey, where the seat was low and broad, and piled with loose cushions. The ottoman was introduced into England in the late 18th century, and was illustrated by Sheraton in The Cabinet-Maker and Upholsterer's Drawing Book (1791-1794). A corner ottoman called a "cozy corner" was popular in the late Victorian period. The ottoman footstool stands on four legs with a stuffed top, usually buttoned, and large enough to be used as a fireside seat. Ottoman became the term for a matching upholstered footstool to a lounge chair. The ottomans described here, however, are those that are designed as an ottoman alone.
Low upholstered pieces, such as the Cini Boeri Ottoman (2008), are used in lounge settings. Its deep, wide foam-upholstered seat suggests lounging in a variety of positions. Castors allow it to be rotated, shifted or scooted, as desired. Knoll used highly resilient foam so that the ottoman can double as a table upon which beverages and food may be placed.
The Pebble Stool designed by Georgina Moss Kyte (2009) for Allermuir is also an appropriate piece for Shuffle. Pebble comes in three variations for corporate or public spaces: one with indentations in the sides for grouping pebbles together; one that is completely round; and one with a hardtop in the seat so that objects could be safely placed on the surface.8
Jaks (2009), another Allemuir design, is a modular seating arrangement with interlocking tessellated patterns that allows for a myriad of configurations and colors. Its designer, John Coleman, conceived the design from the childhood game of jacks in which ten X-shaped metal pieces and a bouncy ball are played on a hard, level playing surface. Jaks provides economical seating for up to four people or as a standalone modular unit. It is used in lobby seating or any location where relaxation or flexibility is appropriate, making it an ideal candidate for Shuffle. In the workplace it provides a comfortable seat for those who want to take a break or perch their laptop.9
Pouffe
A pouffe was the mid-Victorian term for a low, deeply sprung ottoman, or a large, stuffed footstool big enough to be used as a seat. Although the spelling pouf is sometimes used, it is incorrect; pouf references an 18th century French hairstyle. A pouffe is distinguished from a stool or an ottoman in that it is completely covered in fabric; no legs are visible.10 It is a large cushion with an internal stiff framework to give it rigidity.
Sculpter and furniture designer Pierre Paulin became a designer for Artifort in 1958 where he created a series of sculptural chairs with an inner structure of steel tubing, covered in foam and fabric. In 1963, Paulin designed the Mushroom chair, a design included in the collection of the Museum of Modern Art in New York. After that, he designed the Mushroom pouffe, an equally celebrated design that was featured in many magazines. It has recently reentered production.11
Dubbed the "Pop Art Pouf," Denis Santachiara and Eric Baleri created a bean-bag collection called TATO (1995) for Cerruti Baleri. A bi-elastic fabric contains the CFC-free flexible polyurethane, with internal anatomical rigid structure and plastic base allows for infinite versatility. These furniture designs have appeared in informal meeting spaces or corporate breakout areas where people may come together for only a brief period to chat, have a drink or just rest awhile. The series is a surprisingly comfortable group of polyurethane spheres (Tatino), ovals (Tato), flat round (Tatone) and other shapes suitable for use as footrests or stools.12
Several "Pop Art Poufs" have been added to the variety of stools available to implement Shuffle. Among these is Lovely Cube, a cube of high-density foam. The finish of the product developed by FoamTek looks like a rubberized, elastic surface that coats the object like a sturdy second skin, perfectly waterproof and washable. In addition to it, the product takes on a multitude of colors.13
In 2011 Design Within Reach described Arne Quinze's Primary Pouf (2000) as "part seat, part table, part color statement.14 It consists of a large cube of weather-repellent patented foam that resists fading or degrading. It is not technically an ottoman, because it has legs, and it is not a pouf (a hairstyle), but a pouffe. It adapts to Shuffle, because it can be a stool, a chair or a table.
SoftLine, a Scandinavian furniture manufacturer, produced a series of pouffs that range in dimension and shape. Chat Pouf, a triangulated organic form, adapts to any environment and invites various uses so that each point could seat a different person and pull up to one another to create a modular form when necessary. Moreover, it comes with a removable cover that can be dry cleaned.15
Designed by Patrick Norguet in 2006, Lilla is more like a stool one would perch upon, but since it is completely upholstered, it is considered a pouffe. Some have compared Lilla's shape to a tree stump, and in fact, its diagonally inclined seat is ergonomically derived. Lilla's steel underframe belies the soft appearance of a foam object.16
The CHAT pouf collection (2010), designed by Nadadora for SANCAL, was advertised as appropriate for "sharing, interacting, talking, public and private, round, suggestive, bicolour." Its name embodies its function. The international manufacturer understood the need for a collection of furniture pieces that could be configured to a variety of meeting types in a variety of practice types. It provides adaptability for different ambiences.17
In 2010, Ichiro Iwasaki designed PIX, a series of ottomans that seat one to four people; PIX is available in various sizes and finishes. Arper, the manufacturer states: "graphic silhouette and color define the soft, generous volumes of PIX. A family of ottomans, at once inviting and iconic, Pix provides a casual touch of comfort in both contract and residential environments." PIX seems as if it were designed with Shuffle functionality in mind.18
Effect
Shuffle is an effective seating arrangement for those who want to come to clubs to be seen and to observe others. Stools can be rearranged to fit groups of various sizes and to change the orientation or directionality of the user. Depending on the size of the stool, the seat can accommodate multiple people sitting on the edges, causing them lean forward in order to hear other members of their party, often due to the loud music playing. Stools chosen for different designs come in a range of shapes.
Stools used in the Shuffle arrangement may or may not be upholstered. If they are upholstered, they may be perceived more for seating than as a table. Low tables, however, also act as stools for seating purposes.
In order to create a relaxed atmosphere within cocktail lounges, nightclubs and gastro-lounges, it is important to increase the amount of intimacy within the space. Various levels have visual cues for the users that denote the type of atmosphere the club is trying to portray. When Shuffle is located on the perimeter of a space, away from the action of the dance floor, it gains more permanence than when it is present around the edge of the party space.
Chronological Sequence
Prior to 1970, nightclub seating as evidenced in historic photographs and Interior Design magazine illustrated Party of Four as the primary seating strategy.
The Decade of 1970
The cocktail lounge at the International Airport Hotel in Dublin provides the first photographic evidence of the Shuffle strategy that was published in Interior Design. Very many times architectural photographers shoot interiors when they are new or staged in the image of a designer's intention. Surprisingly, the airport lounge, designed by Stephenson Gibney & Associates, captured three occupants, two men and one woman sitting around a cocktail table. The woman sat in the large leather, button-tufted, high-backed booth; the men had pulled up stools. In effect, the photograph captures the use of Shuffle. Other cocktail tables in the foreground showed four stools spaced around the tables. The number of stools and their round forms indicate Shuffle intentions. The airport's Flying Inn lounge, used for private parties, also featured Shuffle.19
In the mid-1970s, pop artists Tony and Karen Barone designed the Tango Restaurant's Bar (1975) in Chicago's Belmont Hotel. The installation, akin to the Visiona exhibitions of the late 1960s, featured softly padded (foam) ottomans of slightly variant sizes and heights, but all rectilinear. Variant shades of rouge, including burgundy, red and fuchsia tied the scheme together. Some chairs, and two-seater sofas, were stationary; these featured foam seats with low backs encased in blocky white enclosures. Alongside the fixed sofas in alternating directions movable plush blocks were arranged randomly. These blocks were spaced tightly, obfuscating circulation in order to encourage interaction among occupants. Although the close spacing of the blocks disallowed their movement, it is clear that an informal space accommodated more than one person and allowed people to change orientation or directionality.20
Interior designer Sarah Tomerlin Lee's project for Sybil's Discotheque (1977) required intensive planning for every detail, and she studied discos in the United States and Europe. The term "discotheque" was coined in Europe to describe clubs where there was no live music. Disco was shaped by nightclub DJs who used multiple record players to seamlessly mix tracks from genres such as soul, funk and pop music. These types of clubs emerged in the United States where they were also described as discotheques, but "disco" emerged as the preferred name for this type of club and the music genre associated with it. Disco, a genre of dance music, was popularized during the mid-1970s, peaking during the late 1970s. It had its roots in clubs that catered to African American, gay, psychedelic and other communities. The film, "Saturday Night Fever," was released in December 1977; it was marketed to broaden disco's popularity. Its success helped make disco an international sensation. The disco scene included overwhelming sound, free form dancing and "trippy" lighting.
Lee's design for Sybil's Discotheque, located in New York City's Hilton Hotel, was subdued in comparison to reiterations that would follow. Shuffle occurred in "The Living Room", which reflected the activities that took place there by means of mirrored ceilings. Conversation over a game of backgammon and a drink from the private bar could be achieved by using some of the square stools as tables and/or seats. Sybil's became a space for clubbing supported by both the participatory and spectator parts of the experience.21
New York City's Girogio's Nightclub (1978) exhibited a unique pairing of concepts for dining and disco: the late 18th to early 19th century French Period for dining and a contemporary futuristic space for clubbing. At the client's request, interior decorator Joseph Villano executed a purple-mauve-lavender palette that tied the two vastly different spaces together. The Discotheque's planar envelope was black and mirrored, a device intended to magnify the space. The reflected movement of the dance floor was enhanced by kinetic lighting that "jumped across the dance floor and bounced off of a metallic motif of cubes on the ceiling". Ultimately, Villano wanted to create the impression that numerous subtle different things were going on within the space. Shuffle was implemented in two ways. In one area, square stools, some with upholstered seats provided flexibility, and in another area, low upholstered ottomans lent themselves for interpretation as seats or tables.22
Designer Robin Jacobsen was asked to bring disco to Baltimore by converting an open automobile showroom to a dark nightclub. For Girard's (1978) Jacobsen replaced the glass front windows with opaque panels and added a dark forest green backdrop to the space with two lounges, bar and dance floor. The regularity of the interior was broken up by the angular placement of the double height bar. Shuffle was achieved in the lounge with several low ottomans and rectangular tables that were drawn close to a banquette. Ottomans and tables were available for patrons to remove themselves from the loud music of the dance floor and to engage in conversations.23
The Decade of 1980
The clients of the "ultimate disco", the Palladium (1985), were American hotel and real estate developer, Ian Schrager, and Steve Rubell, American entrepreneur and co-owner of the influential New York City disco, Studio 54. The project was an adaptive reuse, with the goal of turning the Academy of Music Building (1926) into a nightclub that would rival Studio 54. Arata Isozaki & Associates led a multidisciplinary collaborative team to convert the Academy into an "outré entertainment complex", in effect, transforming static architecture into a kinetic experience. The pulsating dance floor, the rigging of two 8,000 pound video monitors for Pulsate,24 a Chameleon25 lighting system, art installations, theatrical effects and bold color combinations pushed the genre of nightclub further than it had been before. The lounge area, displaced from the main floor to the mezzanine above the bar, was almost lost amid the exaggerated architecture. The lounge featured low circular upholstered couches and ottomans that were available for reconfiguring.26
In general, during the decade of 1980, there were fewer examples of published bars and clubs in design trade magazines, in general, and therefore, less use of Shuffle. Although disco music enjoyed a decade of popularity, Americans lost interest earlier than Europeans. Several cultural factors contributed to a backlash against the music in the late 1970s and early 1980s. The demise of the discotheque may account, in part, for the lack of bar and club representations in trade sources.
The Decade of 1990
Many of New York's gay clubs, such as G Lounge (1994), were underground, tucked away from voyeuristic eyes and violence. For G, designer James Bartholomew focused on creating an upscale environment where intimacy would be fully accepted. It catered to patrons that met for late-night cocktails. A series of glass swinging doors looked into a versatile lounge with banquettes arranged on both sides of the space. Between them were located upholstered ottomans and cylindrical metal tables that could be used for tables or seats. The designers concentrated Shuffle at the center to provide a casual ambience when the other areas were at capacity.27
Cafeteria was another Chelsea hot spot featured in the September 1998 issue of Interior Design. The two floor dining space transformed into an afterhours venue that featured a below-grade bar and lounge space. A minimalist pallet of white, black and blue resulted in a modern edge that designer Ilan Waisbrod intended for the space. The perimeter of the space exhibited a Padded Perimeter28 series of banquettes paired with Shuffle. White pouffes between the bar and lounge space could be moved to accommodate patrons' configurations. Their ovular shapes, however, implied that they could be rolled from one area to another (TATO).29
The Decade of 2000
The legendary collaborators, developer Ian Schrager and architect Phillipe Starck, focused on strong punches of color for the Light Bar, St. Martins Lane Hotel (2000) in London. Each window of the renovated 1960s building was illuminated with a different hue as a means of wayfinding, spatial definition of key areas, such as the lobby and bar area, as well as personalization of individual bedrooms in which the inhabitants could choose the color of light that rendered the space. In the lobby a bright, yellow glowed on the wall behind the Light Bar, and shaded the hallway beside it. The lobby featured few isolated chairs, and one chaise lounge, but two types of stools were available for rearrangement. One type took the form of a gilded molar tooth. These were arranged Down the Line, adjacent to a long, low button-tufted bench. The other stool type was in the shape of a champagne cork. These were located deeper into the space; they, and exaggeratedly sized chess pieces, comprised a landscape in front of a curved yellow wall. Although the stools were whimsical, they were available to be shuffled.30
When charged with the design of a basement bar in the 19th century building that became the Marcel Hotel, designer Jeffrey Goodman discovered eight coal vaults. He transformed these into intimate lounge spaces for Coal (2002). Each lounge exhibited different designs. One, wrapped around the edge of the room, featured secluded silver banquettes that would accommodate twelve people. Another featured an upholstered, burnt orange Ultrasuede banquette recessed in the masonry wall; this setting incorporated orange ottomans, and low, silver tables. Opposite the vault a vintage 1960s era orange fireplace provided a focal point, around which were located bright yellow couches, chairs, and ottomans, as well as four Philippe Starck's Aha stools. Each space included Shuffle.31
After several complex iterations for Masaharu Morimoto's self-titled restaurant in Philadelphia, Karim Rashid completed the 5,000 square foot venue with a completely custom interior in 2002. One of the concepts of the space established a slow shift that barely registered with the users so that their experience changed over time even if occupants stayed in the same place. The dining space was illuminated by a grid of glowing light, slowly rotating between cyan, magenta, orange, green and lavender. The walls were adorned with a blobby bas-relief plasterwork and an undulating ceiling of bamboo that led back to the mezzanine bar. Shuffle appeared adjacent to the bar with ottomans and two-tier glass tables for Elite. An organic cut out offered those seated an elevated view down to the dining space; however, the angle from dining looking upward, prevented a glimpse into the space and afforded the mezzanine more privacy.32
Mark Landini of Landini Associates designed Cruise (2002) to frame the postcard-perfect view of the Sydney Opera House from the opposite side of the harbor. The interior remained a streamlined White Out33 with the exception of the 24-foot long Light Body34 that ran the length of the bar, and produced a Chameleon effects with constantly changing the color of emitted light. On one wall, a mirror extended the length of the space, and around the corner of the dining space was an adjacent landscape of Shuffle comprised of ottomans located on either side of a window wall. Inside, an array of plush white ottomans of different circumferences, were placed throughout. Outside, a ledge served as a sturdy drink rail and barrier for the deck while white sofas lined the window edge opposite several red ottomans, set on an angle to make them diamond shaped. The first example illustrated Shuffle in a random order, while the other example showed them lined up in Marching Order.35
Fabio Novembre's resort design for the Li Cuncheddi Hotel (2003) in Sardinia, Italy used color as a way of identifying various areas. Niches and forced perspectives were painted a designated hue to better help users with wayfinding-red for communication (computer stations, telephone booths); yellow for information (front desk, elevators, guest rooms) and blue (public leisure areas, such as the lobby and lobby bar). The bar area included Bottoms Up (Intype). Adjacent to it, Shuffle was created using custom rattan furniture. The photograph that was published in Interior Design illustrated a woman sitting on a rattan table she had drawn into a conversation with a man who lounged on an upholstered rattan ottoman.36
The Tabú Ultralounge (2003) in the Las Vegas' MGM Grand Hotel & Casino provided several fashion-conscious experiences for patrons. Architect and interior designer Jeffrey Beers established a hierarchical experience in which people could further explore the world of Tabú. The first VIP area represented order, where settings of Party of Four37 were established along a curved wall behind Down the Line38 at the bar. The main area in the center denoted curiosity and experimentation. This open lounge space included massive (700-pound) concrete tables; each table was flanked by faux leather ottomans. In the earlier hours of the evening, people sat at the large tables, but as the night progressed, patrons were encouraged to dance on the tables while the motion-sensor images projected on the platform surface, changed with the beat of the music. The Tantra Room was a more exclusive VIP space that terminated the main lounge as a semi-closed hive-shaped space. (Tantra, Sanskrit, is the name scholars give to an inter-religious spiritual movement that arose in medieval India, expressed in scriptures called Tantras.) Curved walls covered in moiré-mesh panels soared to a 16-foot high apex. At the base of the form, a Padded Perimeter (Intype) shaped the curve of the room. In the center of the space, round rosewood tables, some of which had iridescent emerald seats, were available for Shuffle. The last area in the back Drop Space was a celebration of the collision of the two previous experiences, with its own VIP champagne bar that could be reserved for private parties.39
Seven Nightclub (2003) was designed by II by IV Design Associates as a bi-level nightclub that featured a subtle play on "the seven deadly sins" throughout the venue. The space received an IIDA award for a "rainbow glow" that was emitted throughout the venue in backlit glass. The lighting rotated between colors that represented the sins, such as Green for Greed, Red for Wrath, Pink for Lust or Purple for Pride. A double height space opened up above the dance floor while the bars and lounges were on the two levels adjacent to a high energy entertainment area. In the center of the furniture landscape, Shuffle was implemented with foam upholstered ottomans.40
Club Avalon (2003), an adaptive use project, was established within a 1840s Neo-Gothic church designed by Richard Upjohn. Sam O'Donahue of Desgrippes Gobe stripped the space of its religious features, but restored significant architectural elements, such as the arches. A seductively themed bar was adjacent to fanciful lounges. Through the club experience, escapist themes were juxtaposed in a sacred space. On a third level, a seating area was housed within an Incubate41 form akin to a round-edged rectangular box. Inside Incubate, Padded Perimeter comprised of plump rolls of brown polyester-nylon flanked two parallel walls and the ceiling. Shuffle was executed as foam cubes upholstered in blue or yellow vinyl-polyester. These colors coordinated with vinyl dots on the back wall. Inside this cocoon, people could carry on conversation or view others who were outside the space looking in.42
In the basement of a 1901 San Francisco office building, a shallow twenty-five foot wide dome hovered over The Frisson Supperclub (2005). Scott Kester and Tim Murphy collaborated to design the spatial experience as patrons moved from one place to another for dining, dancing or cocktails. Although the main space was vast, the designers maintained a level of intimacy in each space. The circulation was decentralized so that guests walked along the dining room's perimeter to a bar and lounge that featured a DJ booth. To create opportunities for social interaction, Kester opted for bar stools that seated two people. In a lounge for after-dinner coffee and cocktails, Shuffle was implemented with custom designed hexagonal stools upholstered in espresso and cappuccino leathers.43
Soundproof windows distanced the user from the gaming floor of Caesar's Palace Hotel & Casino in Chef Bradley Ogden's self-acclaimed Ogden's (2005) restaurant. Engstrom Design Group assisted Ogden in creating a home away from home within the dramatic spaces of Las Vegas. To bring down the scale of the space, mahogany and redwood trellises were lowered from 20-foot high ceilings. Slat44 was applied to separate the spaces without losing the visual connection. Rural references of Ogeden's Northern California origins provided a sophisticated edge in the "living room" like lounge. A landscape of low rectilinear benches and club chairs served as the anchors of Shuffle. Ottomans of earthy reds, blues and greens were moved between the fixed furniture elements in the space. The varied orientation of the fixed pieces allowed the user to view the space toward the casino, bar or dining area.45
David Rockwell implemented an "oasis in the city" concept that Stephen Starr developed for Washington Square (2005) in Philadelphia. A global tapas menu inspired the open space outdoors instead of an interior theme based on the intended cuisine. However, the end result proved to be the opposite when Rockwell admitted to being in his "Saudi Palace" phase. A courtyard between the two buildings was transformed into an Arabian palace-style garden. White canvas panels were stretched above a sunken floor that supported a stepped progression from the bar's courtyard through several outdoor lounge spaces. The building's grand lobby housed the bar that overlooked the courtyard lounge areas. Backlit screens were pierced to emulate North African Fretwork. Shuffle was located in front of the black concrete bar. Round zebra-print horsehair upholstered pouffs were randomly arranged with round black tables.46
The Starwood Hotels have used Shuffle to implement its "Living Room" in thirty-seven W Hotel lobbies and bar lounges worldwide. After a decade of success, W Hotels has locations in ten countries and ten more projects underway. Michael Tiedy, Senior Vice President for global brand design, recalled that "Initially, this treating lobbies as living rooms was how we perceived ingenuity being woven into the very fabric of a brand that's all about constant evolution."47 In order to translate the intimate feeling of a boutique hotel in the grand scale of the W Seoul, Ilan Waisbord of Studio Gaia established smaller seating groupings within the 10,000 square foot lobby. The Oval Lounge (2005) was one of the focus areas for this concept. Shuffle was composed of ovular TATO pouffs. These were confined to the area defined by low, elliptical, cream sofas and side tables. The organic enclosure of this space offered 360-degree view of the bar and other lounge spaces.48
The creative, mismatched energy of The Hospital Club was harnessed by designer Suzy Hoodless' for the Bellini Bar (2005). This space was designed to "transport the media center clients as far away from work as possible." The lively third floor space included two bars and a restaurant, private dining and adjoining lounges throughout. Hoodless collaborated with several artists to enhance the unique quality of each space. Artist Julie Verhoeven embellished traditional blue paisley wallpaper with her own collage of illustrations of 1940s pin-up girls and butterflies (which served as the background for Shuffle). Designer-artist Jurgen Bey designed the log bench that inspired the black painted tree-trunk stools.49
Designer Sioban Barry was aware that "people go to the Meatpacking District to see and be seen," so ICrave's design for STK (2007) was placed in an open faced garage. The "not your daddy's steakhouse" restaurant had unobstructed views from one side to another in order to express one interconnected scene. The interior was developed from the concept of reincarnation (of the chopped beef); a new-school steak restaurant that broke away from old-school chophouse design. To portray the sultry, sophisticated nightclub ambience, Barry chose a classic black and white palette. Norman Cherner bar stools arranged Down the Line (Intype) at the bar and a free-standing, sculptural bench was featured in the adjacent lounge space. Shuffle appeared on either side, using low stools that could be substituted as tables. The bar and lounge served as the center point of interest, catching the eye of passers-by on the street as well as those in the restaurant.50
From photographic evidence for this research, voyeurism is a highly reinforced, sought after concept within the nightclub industry. Studio Architecture's design for Town Danceboutique (2008) provided several areas in the club for Washington D.C.'s gay community to be seen. A cabaret stage, performance space, and high energy dance floors were just some of the reasons this space received a Best of the Year Award for Entertainment in 2008. Studios focused their energy on combining technology with sustainable raw materials such as brick, wood and polished concrete. Video-art installations and LED lighting prevailed on the dance floor while the lounge spaces looked to Shuffle in order to incorporate the desired materiality. The perimeter of the space had a banquette along a wall that curved upward as the ceiling plane before terminating. Punched wooden globe pendants were suspended over chopped tree trunks that posed as both ottomans and tables. The light and shadow from the pendants danced over the surfaces while Shuffle was rearranged to make room for clubbers.51
Starwood Hotel's luxury, innovative W Hotel brand was consistent in the interpretation of their "our Living Room is your living room" concept in the lobby of the W Doha in Qatar (2009). The majority of the interior space was cool white marble amidst plush purple and pink pillows. Shuffle appeared in a Soft Room53 made from small black chains in the center of the lobby lounge. Oversized, white tufted ottomans paired with smaller replicas made it easy for guests that smoked the complimentary hookah to rearrange the seating. Arabian-inspired elements such as the hand-blown glass pendant fixtures inspired by mosque lamps were suspended over another cluster of Shuffle at the foot of a Showcase Stair.54
The Decade of 2010
Betel Restaurant (2010) in the West Village neighborhood of Manhattan focused on the functionality of the dining areas that enhanced or altered the experience of the customer. Martin Brudnizki's Design Studio created an intimate space that could easily be transformed to keep the interior fresh. When the dining space converted into a lounge during later hours of business, stools replaced chairs. A warm light from an exaggerated fixture glowed on the reclaimed wood applied to the walls and down to the red leather ottomans.55
On Manhattan's Lower East Side, Lair (2011) provided an atmosphere unlike the hundreds of other restaurants in the area. Alex Lotovsky of Citiscape Construction Group was inspired by the rawness of the interior's exposed brick and wanted to add undertones of a safari within the industrial landscape of the space. The eclectic combination and small footprint utilized Shuffle in an intimate lounge space and also as part of the dining area. Orange and brown suede ottomans were paired with low black sofas and tables. This seating arrangement brought the dining experience down to a lower level, changing the vertical perspective of the user.56
OZONE (2011), positioned on the 118th floor of the International Commerce Centre Tower Ritz-Carlton in Hong Kong, claimed to be the highest bar in the world. Architects Kohn Pedersen Fox Associates were responsible for the towering complex that tapered as it soared toward the sky. The brand identity was expressed through a concept where "East meets West." Traditional and modern designs, reflective of both cultures, were used throughout the hotel interior by LTW Designworks. In the nightclub on the top floor, however, contemporary influences in motifs and materiality established the venue. Wonderwall, an interior design firm established by Masamichi Katayama, created a space described as "architectural, colorful, bizarre and even a tad surreal". "The ultra-modern space is infused with so many structural details, intricate light systems and innovative bottle-displaying shelves that the space could just as easily double as a gallery exhibit, or meeting room for kings and sheiks who have gleefully never even thought about a global recession." Shuffle, composed of angular stools, was again paired with banquettes on the one side of the circulation path, and directly across from the bar.57
Conclusion
Shuffle may have been shaped culturally and architecturally by The Space Age, a contemporary period encompassing the activities related to the space race, exploration, and technology, as well as the cultural developments influenced by these events. It was a period marked by building experiments with round shapes and organic forms that were often perceived by the public as UFOs, satellites or space ships. The space capsule, a metaphor for inward escape, informed the 1960 and 1970 eras in fashion, furniture, exhibition and interior design, as well as popular culture, especially movies. Inward escape became a way to seek solitude and the security of enclosure, a condition that arose from tumult that characterized the period including race riots, the Vietnam War, the women's rights movement, disintegration of counterculture ideals and the growing sense of paranoia in American culture allows examination of design ideas prominent between 1960 and 1980.58
The 1970 to 1980 period witnessed a paradigm shift in architecture. The space capsule metaphor for interior space arose at a time when architecture was in flux. High modernism of the Miesian glass box had run its course and fallen from favor. Leading modernists were dying off (Le Corbusier, 1965; Sigfried Giedion, 1968; Walter Gropius and Mies van der Rohe, 1969). New approaches called for a sensuous link between human and environment, between body and mind and surroundings. New interiors were marked by variety and inconsistency in order to enable serendipitous mental discovery, stimulation and enhanced consciousness. A nascent counter-culture took the curve, the cylinder and the hand-worked imperfections of vernacular traditions to heart-seeing them as a way to distance their own designs from those forms comprised by connections with corporate and mainstream culture. As stools, ottomans and pouffes became de rigueur in nightclubs in response to these cultural norms, it changed how people regarded temporary space.59
end notes
- 1) John Gloag, A Complete Dictionary of Furniture (Woodstock, N.Y.: Overlook Press, 1990), 642; Robie G. Blakemoor, History of Interior Design and Furniture: From Ancient Egypt to Nineteenth-Century Europe, 2nd Ed. (New York: John Wiley & Sons, 2006), 15-17.
- 2) Peter Thornton, Authentic Décor: The Domestic Interior, 1620-1920 (New York: Crescent Books, 1985), 29, 33.
- 3) Thornton, Authentic Décor, 89.
- 4) Elephant Stool [1954] Sori Yanagi; Vtira, http://www.vitra.com/en-us/home/range/stools-and-benches/ (accessed: Sept. 10, 2011).
- 5) Party Set [1967] Verner Panton; Vitra in Catalog, "Design Within Reach" (Aug. 2011): 11.
- 6) Stones [1998] Maya Lin; Knoll, http://www.knoll.com/products/product.jsp?prod_id=74; Bongo Lamp Stool [1999] Karim Rashid; Offi at UnicaHome, http://www.unicahome.com/p58869/offi/bongo-lamp-stool-by-karim-rashid-for-offi.html.
- 7) Hivemodern; http://hivemodern.com/product1873/stone-marcel-wanders-kartell-hive; http://hivemodern.com/product389/prince-aha-stool-starck-for-kartell; http://hivemodern.com/product618/la-boheme-2-kartell-by-starck; http://hivemodern.com/product619/la-boheme-3-kartell-by-starck; http://hivemodern.com/pages/products.php?sid=1343 (accessed Jan. 28, 2012).
- 8) Pebble [2009] Georgina Moss Kyte; Allermuir, http://www.allermuir.co.uk/Products.aspx?RangeId=72 (accessed: Sep. 10, 2011).
- 9) Jaks [2009] John Coleman; Allemuir, http://www.allermuir.co.uk/Products.aspx?RangeId=73; (accessed: Sep. 10, 2011); InDesignLive, http://www.indesignlive.com/articles/products/furniture/jaks#axzz1Y2By6OVs (accessed: Sep. 15, 2011).
- 10) Gloag, A Complete Dictionary, 387, 483-85, 534.
- 11) Mushroom Pouffe [1963] Pierre Paulin; Artifort, Hive Modern, http://hivemodern.com/pages/products.php?sid=2624 (accessed Sep. 15, 2011).
- 12) Tato Collection of Cerruti Baleri, Architonic, http://www.architonic.com/pmsht/tato-collection-cerruti-baleri/1006873 (accessed Jan. 15, 2012).
- 13) Lovely Cube [2009] Stuio Cion; Foam-tek, http://www.archiexpo.com/prod/foam-tek/pop-art-poufs-60715-155118.html (accessed: Sept. 10, 2011); http://www.foamteksystem.com/news/en/m2/35/lovely-cube.html (accessed Sep. 15, 2011).
- 14) Primary Pouf [2000] Arne Quinze; Quinze & Milan; Design Within Reach, http://www.dwr.com/product/primary-pouf.do (accessed Sep. 15, 2011).
- 15) Chat Pouf [2005] Hiromichi Konno; Soft Line http://www.softline.dk/en/products/all_products/chat_pouf.htm (accessed: Sep. 10, 2011).
- 16) Lilla [2006] Patrick Norguet; Artifort; Hive Modern, http://hivemodern.com/pages/products.php?sid=2632 (accessed Sep. 15, 2011).
- 17) CHAT Collection [2010] Nadadora; SANCAL, http://www.sancal.com/producto.php?idP=134&idC=11 (accessed: Sep. 10, 2011).
- 18) PIX [2010] Ichiro Iwasaki; Arper, http://www.arper.com/en/products/collections/pix (accessed Sept. 12, 2011).
- 19) International Airport Hotel, Cocktail Lounge, Dublin Airport [1974] Stephenson Gibney & Associates; Dublin, Ireland in Anonymous, "Design in Ireland Today," Interior Design 45, no. 3 (Mar. 1974): 164-66; PhotoCrd: Norman McGrath, Henk Snoek.
- 20) Tango Restaurant, Chicago Belmont Hotel [1975] Tony and Karen Barone; Chicago, IL in Anonymous, "Rest and Relaxation," Interior Design 46, no. 11 (Nov. 1975): 92-93; PhotoCrd: Alexandre Georges.
- 21) Sybil's Disco-Dinging, Hilton Hotel [1977] Sarah Tomerlin Lee, Tom Lee Ltd., interior design; New York City in Anonymous, "Sybils," Interior Design 48, no. 8 (Aug. 1977): 154-57; PhotoCrd: Jamie Ardiles-Arce. In 1971, when Sarah's husband died, she took over his design firm, Tom Lee Ltd. She is known as the interior designer of the Helmsley Palace, Parker Meridien Hotel, and The Harley, all in New York; the Willard and Westin hotels in Washington D.C.; Warwick Post Oak Plaza (now renamed) in Houston, New Orleans Meridien, and the St. Paul Hotel. http://www.interiordesign.net/hof/11145-Sarah_Tomerlin_Lee.php (accessed Sep. 8, 2011).
- 22) Giorgio's Nightclub [1978] Joseph Villano; New York City in Anonymous, "Disco Drama and Dining a la Directoire," Interior Design 49, no. 4 (Apr. 1978): 234-39; PhotoCrd: Jamie Ardiles-Arce.
- 23) Girard's Nightclub [1978] Robin Jacobsen, Robin Jacobsen Design; Baltimore, MD in Anonymous, "Girard's," Interior Design 49, no. 10 (Oct. 1978): 226-31; PhotoCrd: Jaime Ardiles-Arce.
- 24) Pulsate describes a group of computer monitors (screens or displays) that create a visually active and animated plane. The effect achieved by the content projected through the monitors constantly alters the spatial experience through light, sound, motion and passage of time. Pulsate can also be installed as an electronic billboard in which an entire wall plane made of monitors. Elizabeth Lee, "Theory Studies: Contemporary Archetypical Practices of Transformative Interior Design (M.A. Thesis, Cornell University, 2010); http://www.intypes.cornell.edu/intypesub.cfm?inTypeID=66 (accessed Sep. 9, 2011).
- 25) Chameleon is an interior archetype, describes the transformation of an interior by manipulating and varying solid areas of colored light over time on a single plane or throughout the entire spatial envelope. The event emerges when multiple colors cycle at regular intervals on programmable control or by manual means. Elizabeth Lee, "Theory Studies: Contemporary Archetypical Practices of Transformative Interior Design (M.A. Thesis, Cornell University, 2010); http://www.intypes.cornell.edu/intypesub.cfm?inTypeID=66 (accessed Sep. 9, 2011).
- 26) Palladium Nightclub [1985] Arata Isozaki & Associates, architecture; Fisher Marantz Stone, lighting; Fisher Dachs Associates, theatre planning & design; Adaptive Use, Academy of Music Building [1926] Thomas Lamb; demolished 1998; New York City in "Heaven's Gate, Record Interiors," Architectural Record 173, no. 11 (Mid-Sep. 1985): 128-34; PhotoCrd: Timothy Hursley.
- 27) G Lounge [1997] James Bartholomew, Richard Bories, Bories and Shearron; Chelsea, New York City in Henry Urbach, "G Whiz," Interior Design 68, no. 10 (Oct. 1997): 146-47; PhotoCrd: Wade Zimmerman.
- 28) Padded Perimeter is an upholstered wall or walls, or a portion of a wall. Jasmin Cho, "Theory Studies: Archetypical Practices of Contemporary Restaurant Design," (M.A. Thesis, Cornell University, 2009), 113-25; Nathan Wasilewski, "Theory Studies: Archetypical Practices of Contemporary Hotel Design," (M.A. Thesis, Cornell University, 2011), 104-2; Carla Wells, "Theory Studies: Archetypical Spatial Graphic Design Practices in Contemporary Interior Design," (M.A. Thesis, Cornell University, 2012), 47-68; http://intypes.cornell.edu/intypesub.cfm?inTypeID=82 (accessed Sep. 11, 2011).
- 29) Cafeteria [1998] Ilan Waisbrod, Studio Gaia Architecture and Interiors; New York City in Edie Cohen, "Hold the Trays," Interior Design 69, no. 9 (Sep. 1998): 252-55; PhotoCrd: David M. Joseph.
- 30) St. Martin's Lane Hotel, Lobby [2000] Philippe Starck, Anda Andrei; Design, Ian Schrager Co.; London, England in Melissa Barrett Rhodes, "Room with a Hue," Interior Design 71, no. 1 (Jan. 2000): 127-32; PhotoCrd: Todd Eberle.
- 31) Coal bar, Marcel Hotel [2002] Jeffrey Goodman, GoodmanCharlton, design; New York City in Sheila Kim, "Burn, Baby, Burn," Interior Design 73, no. 2 (Feb. 2002): 64; PhotoCrd: Michael Kleinberg, Antoine Bootz.
- 32) Morimoto Restaurant [2002] Karim Rashid, DAS Architects; New York City in Craig Kellogg, "Chef's Choice," Interior Design 73, no. 2 (Feb. 2002): 158-63; PhotoCrd: David Joseph.
- 33) White Out describes a space in which all planar surfaces (wall, ceiling, floor), as well as furnishings and furniture are a bleached, bright white. Jasmin Cho, "Theory Studies: Archetypical Practices of Contemporary Restaurant Design," (M.A. Thesis, Cornell University, 2009), 38-45; http://www.intypes.cornell.edu/intypesub.cfm?inTypeID=50 (accessed Sep. 16, 2011).
- 34) The interior archetype, Light Body, is a large translucent three-dimensional architectural object, or element, such as a column, that is lit fully from within to produce a glowing light. A Light Body is not planar. http://www.intypes.cornell.edu/intypesub.cfm?inTypeID=111 (accessed Sep. 16, 2011).
- 35) Cruise (bar & lounge) [2002] Landini Associates Pty Ltd.; Sydney, Australia in David Clark, "Landini Associates Create Cruise," Architectural Record Web Exclusive Archives (Sept. 2002); PhotoCrd: Ross Honeyset; The Intype Marching Order is a sequence of repeating forms organized consecutively, one after another, that establish a measured spatial order. http://www.intypes.cornell.edu/intypesub.cfm?inTypeID=95 (accessed Sep. 16, 2011).
- 36) Li Cuncheddi Hotel, Lobby Lounge [2003] Fabio Novembre, architecture; Sardinia, Italy in Donna Paul, "Sleep Chic," Interior Design 74, no. 1 (Jan. 2003): 228-43; PhotoCrd: Alberto Ferrero.
- 37) Party of Four describes the archetypical practice of placing four lounge chairs oriented around a cocktail sized table that is not considered a standard four top. Party of Four includes a banquette or sofa directly across from a cocktail table and two chairs. Carla Wells, "Theory Studies: Contemporary Archetypical Practices of Bar and Nightclub Design" (M.A. Thesis, Cornell University, 2011), 139-92.
- 38) Down the Line is the practice of arranging a long line of identical pieces of furniture in a single row. Rachel Goldfarb, "Theory Studies: Archetypical Practices of Contemporary Resort and Spa Design." (M.A. Thesis, Cornell University, 2008), 83-91; Carla Wells, "Theory Studies: Contemporary Archetypical Practices of Bar and Nightclub Design" (M.A. Thesis, Cornell University, 2011), 70-137.
- 39) Tabú Ultralounge, MGM Grand Hotel & Casino [2003] Jeffrey Beers, architecture & interior design; Las Vegas, NV in Aric Chen, "Ultra Vegas," Interior Design 74, no. 7 (Jul. 2003): 238-43; PhotoCrd: Eric Laignel.
- 40) Seven Nightclub [2003] II by IV Design Associates; Toronto, Canada in "IIDA Awards," Interior Design 74, no. 8 (Aug. 2003): 86; PhotoCrd: David Whittaker.
- 41) Incubate is a shared spatial unit that is isolated from a larger environment. It serves as a transitory office or small meeting area where conversation occurs and ideas develop. Shuqing Yin, "Theory Studies: Archetypical Workplace Practices in Contemporary Interior Design." (M.A. Thesis, Cornell University, 2011), 160-75.
- 42) Avalon Nightclub [2003] Desgrippes Gobe Group; Chelsea, New York City in Stephen F. Milioti, "Back in the Limelight," Interior Design 74, no. 9 (Sept. 2003): 250-55; PhotoCrd: John Horner.
- 43) Frisson Supperclub [2005] Scott Kester, Constructive Projects; Tim Murphy, Architecture TM; San Francisco, CA in Zahid Sardar, "Bon Voyage," Interior Design 76, no. 2 (Feb. 2005): 175; PhotoCrd: David Wakely.
- 44) Slat describes screens composed of regularly spaced thin strips of material, typically wood, and oriented in either a horizontal or vertical direction. Rachel Goldfarb, "Theory Studies: Archetypical Practices of Contemporary Resort and Spa Design," (M.A. Thesis, Cornell University, 2008), 119-25; Elizabeth O'Brien, "Material Archetypes: Contemporary Interior Design and Theory Study," (M.A. Thesis, Cornell University, 2006), 20-29.
- 45) Bradley Ogden, Lounge, Caesar's Palace Hotel & Casino [2005] Engstrom Design Group; Las Vegas, NV in David Kaufman, "Fireworks: Luck Be a Ladle," Interior Design 76, no. 3 (Mar. 2005): 214-18; PhotoCrd: Eric Laignel.
- 46) Washington Square, restaurant lounge [2005] David Rockwell Group; Philadelphia, PA in Jorge S. Arango, "The Secret Garden," Interior Design 76, no. 6 (Jun. 2005): 204-09; PhotoCrd: Eric Laignel.
- 47) Various W Hotels [2005-2011] Yabu Pushelberg, Times Square; Rockwell Group, New York; Studio Gaia; Mexico City, Seoul; United Designers; Doha in Edie Cohen, W: Where, When, and Why," Interior Design Web Archives (Nov. 2009); PhotoCrd: Interior Design Courtesy of W, Starwood Hotels.
- 48) W Seoul, Lobby Lounge [2005] Studio Gaia, Tony Chi and RAD; Seoul, Korea in Raul Barreneche, "W Hotel," Architectural Record Web Archives (Nov. 2005); PhotoCrd: Seung Hoon Yum.
- 49) Hospital Club, Bellini Bar [2005] Suzy Hoodless; London, England in Ian Phillips, "Walk Through: A Ward Wins," Interior Design 76, no. 7 (Jul. 2005): 72-76; PhotoCrd: Tom Mannion.
- 50) STK Restaurant (bar and lounge) [2007] ICrave Design Studios; New York City in Rebecca Flynn Marks, "Fit for a Lady," Interior Design 78, no. 9 (Sep. 2007): 130-34; PhotoCrd: Eric Laignel.
- 51) Town Danceboutique [2008] Studios Architecture; Washington D.C. in Annie Block, "Best of The Year Awards 2008" Interior Design Web Archives (Dec. 2008); PhotoCrd: Interior Design, Courtesy of Studios Architecture.
- 52) Soft Room is a space enclosed on two or more of its sides with soft hanging materials, typically draped textile, instead of solid walls. Jasmin Cho, "Theory Studies: Archetypical Practices of Contemporary Restaurant Design." (M.A. Thesis, Cornell University, 2008), 126-35; http://intypes.cornell.edu/intypesub.cfm?inTypeID=36 (accessed Sep. 16, 2011).
- 53) Various W Hotels [2005-2011] Yabu Pushelberg, Times Square; Rockwell Group, New York; Studio Gaia; Mexico City, Seoul; United Designers; Doha in Edie Cohen, W: Where, When, and Why," Interior Design Web Archives (Nov. 2009); PhotoCrd: Interior Design Courtesy of W, Starwood Hotels.
- 54) Showcase Stair is an extravagantly designed architectural feature in which the stair itself becomes a prominent display element. Its functionality is often secondary to the spatial drama created by the stair's structure, form, materials and lighting. Leah Scolere, "Theory Studies: Contemporary Retail Design." (M.A. Thesis, Cornell University, 2004), 68-72; Nathan James Wasilewski, "Theory Studies: Archetypical Practices of Contemporary Hotel Design." (M.A. Thesis, Cornell University, 2011), 121-54; http://intypes.cornell.edu/intypesub.cfm?inTypeID=33 (accessed Sep. 16, 2011).
- 55) Betel Restaurant, Lounge [2010] Martin Brudnizki Design Studio; New York City in Kate Sekules, "Cool as a Cucumber," Interior Design Web Archives (Oct. 2010); PhotoCrd: Anonymous.
- 56) Lair [2011] Alex Lotovsky, Citiscape Construction Group; New York City in Katie Tandy, "Lair Lounge NYC," Hotel Design, (May 2011): 12-13; PhotoCrd: Katie Tandy.
- 57) OZONE, Bar and Lounge, Ritz-Carlton Hotel [2011] Kohn Pedersen Fox Associates PC; Wonderwall, interior design; Hong Kong, China in Tony Smyth, "Hi Luxe," Hotel Design, (May 2011):24-34; PhotoCrd: Courtesy of Ritz-Carlton Hotels; "Ozone Bar by Wonderfall, http://hypebeast.com/2011/09/ozone-bar-by-wonderwall/ (accessed Sep. 16, 2011).
- 58) For the influence of psychotropic drug experimentation on the creation of interior spaces, see Gordon, Alistair. Spaced Out: Radical Environments of the Psychedelic Sixties. New York: Rizzoli, 2008. The space capsule metaphor and analysis is from a paper in progress: Chad Randl, "Caves and Capsules: An Exploration of 1970s Interiors." Jan Jennings, Lecture, "Time Travel: The Space Age, Furturo Interiors and Metaphors for Escape" (2010).
- 59) Evidence for the use and the chronological sequence of Shuffle as a bar and nightclub archetype was developed from the following sources: 1970 International Airport Hotel, Cocktail Lounge, Dublin Airport [1974] Stephenson Gibney & Associates; Dublin, Ireland in Anonymous, "Design in Ireland Today," Interior Design 45, no. 3 (Mar. 1974): 164-66; PhotoCrd: Norman McGrath, Henk Snoek / Tango Restaurant, Chicago Belmont Hotel [1975] Tony and Karen Barone; Chicago, IL in Anonymous, "Rest and Relaxation," Interior Design 46, no. 11 (Nov. 1975): 92-93; PhotoCrd: Alexandre Georges / Sybil's Disco-Dinging, Hilton Hotel [1977] Sarah Tomerlin Lee, Tom Lee Ltd., interior design; New York City in Anonymous, "Sybils," Interior Design 48, no. 8 (Aug. 1977): 154-57; PhotoCrd: Jamie Ardiles-Arce / Giorgio's Nightclub [1978] Joseph Villano; New York City in Anonymous, "Disco Drama and Dining a la Directoire," Interior Design 49, no. 4 (Apr. 1978): 234-39; PhotoCrd: Jamie Ardiles-Arce./ Girard's Nightclub [1978] Robin Jacobsen, Robin Jacobsen Design; Baltimore, MD in Anonymous, "Girard's," Interior Design 49, no. 10 (Oct. 1978): 226-31; PhotoCrd: Jaime Ardiles-Arce / 1980 Palladium Nightclub [1985] Arata Isozaki & Associates, architecture; Fisher Marantz Stone, lighting; Fisher Dachs Associates, theatre planning & design; Adaptive Use, Academy of Music Building [1926] Thomas Lamb; demolished 1998; New York City in "Heaven's Gate, Record Interiors," Architectural Record 173, no. 11 (Mid-Sep. 1985): 128-34; PhotoCrd: Timothy Hursley / 1990 G Lounge [1997] James Bartholomew, Richard Bories, Bories and Shearron; Chelsea, New York City in Henry Urbach, "G Whiz," Interior Design 68, no. 10 (Oct. 1997): 146-47; PhotoCrd: Wade Zimmerman / Cafeteria [1998] Ilan Waisbrod, Studio Gaia Architecture and Interiors; New York City in Edie Cohen, "Hold the Trays," Interior Design 69, no. 9 (Sep. 1998): 252-55; PhotoCrd: David M. Joseph / 2000 St. Martin's Lane Hotel, Lobby [2000] Philippe Starck, Anda Andrei; Design, Ian Schrager Co.; London, England in Melissa Barrett Rhodes, "Room with a Hue," Interior Design 71, no. 1 (Jan. 2000): 127-32; PhotoCrd: Todd Eberle / Coal bar, Marcel Hotel [2002] Jeffrey Goodman, GoodmanCharlton, design; New York City in Sheila Kim, "Burn, Baby, Burn," Interior Design 73, no. 2 (Feb. 2002): 64; PhotoCrd: Michael Kleinberg, Antoine Bootz / Morimoto Restaurant [2002] Karim Rashid, DAS Architects; New York City in Craig Kellogg, "Chef's Choice," Interior Design 73, no. 2 (Feb. 2002): 158-63; PhotoCrd: David Joseph / Li Cuncheddi Hotel, Lobby Lounge [2003] Fabio Novembre, architecture; Sardinia, Italy in Donna Paul, "Sleep Chic," Interior Design 74, no. 1 (Jan. 2003): 228-43; PhotoCrd: Alberto Ferrero / Tabú Ultralounge, MGM Grand Hotel & Casino [2003] Jeffrey Beers, architecture & interior design; Las Vegas, NV in Aric Chen, "Ultra Vegas," Interior Design 74, no. 7 (Jul. 2003): 238-43; PhotoCrd: Eric Laignel / Seven Nightclub [2003] II by IV Design Associates; Toronto, Canada in "IIDA Awards," Interior Design 74, no. 8 (Aug. 2003): 86; PhotoCrd: David Whittaker / Avalon Nightclub [2003] Desgrippes Gobe Group; Chelsea, New York City in Stephen F. Milioti, "Back in the Limelight," Interior Design 74, no. 9 (Sept. 2003): 250-55; PhotoCrd: John Horner / Frisson Supperclub [2005] Scott Kester, Constructive Projects; Tim Murphy, Architecture TM; San Francisco, CA in Zahid Sardar, "Bon Voyage," Interior Design 76, no. 2 (Feb. 2005): 175; PhotoCrd: David Wakely / Bradley Ogden, Lounge, Caesar's Palace Hotel & Casino [2005] Engstrom Design Group; Las Vegas, NV in David Kaufman, "Fireworks: Luck Be a Ladle," Interior Design 76, no. 3 (Mar. 2005): 214-18; PhotoCrd: Eric Laignel / Washington Square, restaurant lounge [2005] David Rockwell Group; Philadelphia, PA in Jorge S. Arango, "The Secret Garden," Interior Design 76, no. 6 (Jun. 2005): 204-09; PhotoCrd: Eric Laignel / Various W Hotels [2005-2011] Yabu Pushelberg, Times Square; Rockwell Group, New York; Studio Gaia; Mexico City, Seoul; United Designers; Doha in Edie Cohen, W: Where, When, and Why," Interior Design Web Archives (Nov. 2009); PhotoCrd: Interior Design Courtesy of W, Starwood Hotels / W Seoul, Lobby Lounge [2005] Studio Gaia, Tony Chi and RAD; Seoul, Korea in Raul Barreneche, "W Hotel," Architectural Record Web Archives (Nov. 2005); PhotoCrd: Seung Hoon Yum / Hospital Club, Bellini Bar [2005] Suzy Hoodless; London, England in Ian Phillips, "Walk Through: A Ward Wins," Interior Design 76, no. 7 (Jul. 2005): 72-76; PhotoCrd: Tom Mannion / STK Restaurant (bar and lounge) [2007] ICrave Design Studios; New York City in Rebecca Flynn Marks, "Fit for a Lady," Interior Design 78, no. 9 (Sep. 2007): 130-34; PhotoCrd: Eric Laignel / Town Danceboutique [2008] Studios Architecture; Washington D.C. in Annie Block, "Best of The Year Awards 2008" Interior Design Web Archives (Dec. 2008); PhotoCrd: Interior Design, Courtesy of Studios Architecture / Various W Hotels [2005-2011] Yabu Pushelberg, Times Square; Rockwell Group, New York; Studio Gaia; Mexico City, Seoul; United Designers; Doha in Edie Cohen, W: Where, When, and Why," Interior Design Web Archives (Nov. 2009); PhotoCrd: Interior Design Courtesy of W, Starwood Hotels / 2010 Betel Restaurant, Lounge [2010] Martin Brudnizki Design Studio; New York City in Kate Sekules, "Cool as a Cucumber," Interior Design Web Archives (Oct. 2010); PhotoCrd: Anonymous / Lair [2011] Alex Lotovsky, Citiscape Construction Group; New York City in Katie Tandy, "Lair Lounge NYC," Hotel Design, (May 2011): 12-13; PhotoCrd: Katie Tandy / OZONE, Bar and Lounge, Ritz-Carlton Hotel [2011] Kohn Pedersen Fox Associates PC; Wonderwall, interior design; Hong Kong, China in Tony Smyth, "Hi Luxe," Hotel Design, (May 2011):24-34; PhotoCrd: Courtesy of Ritz-Carlton Hotels; "Ozone Bar by Wonderwall," http://hypebeast.com/2011/09/ozone-bar-by-wonderwall/ (accessed Sep. 16, 2011).
bibliographic citations
1) The Interior Archetypes Research and Teaching Project, Cornell University, www.intypes.cornell.edu (accessed month & date, year).
2) Wells, Carla. "Theory Studies: Archetypical Bar and Nightclub Practices in Contemporary Interior Design." M.A. Thesis, Cornell University, 2012, 194-241.

