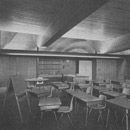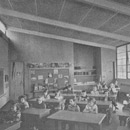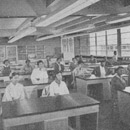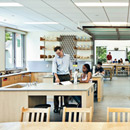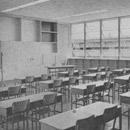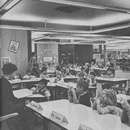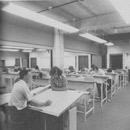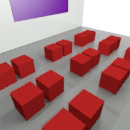
Two by Two
Two by Two is a furniture arrangement that pairs two people into a small working group with a two-person table or by pushing two tables side-by-side. more
Two by Two | School K-12
application
Two by Two is typically created in classrooms in schools grades one-to-twelve by pushing two desks, side-by-side, together. In laboratory environments one large table accommodates two students.
research
Two by Two is typically used in conjunction with Marching Order1, although it can also be found with Circle Round,2 a semi-circular grouping. When used in conjunction with Marching Order, desks that seat two are ordered in rows to create spatial order in the classroom. With either formation, students are able to work in groups more easily due to closer proximity to a partner. The creation of student groups in the classroom typically accomplishes multiple educational objectives. Found in elementary and secondary schools, Two by Two is applicable to both younger and older classes.
The history of collaborative student education, as it has been used in American schools, dates back to the one room schoolhouse. Because school teachers were not found in abundance in this time period, nor were they inexpensive, teachers frequently found themselves instructing large groups of students at one time in a single cramped classroom. To overcome the age disparity, students are grouped in rows by age, with the youngest in the front rows and the oldest at the back. Teachers direct instruction toward a few students at a time. During the periods between classes, older students take turns sitting at the end of each row, monitoring or helping the younger students through their lessons. Grouping students in this manner, older mentoring younger, is a practical means of accomplishing the instruction of a large group of students; the practice is still used today and continues to be used in classrooms of all ages. "Because cooperative learning emphasizes peer tutoring, collaborative learning, and interactive social skills, students feel that their abilities are valued and respected."3
Effect
In grades K-12, teachers structure seating in a Two by Two configuration to aid in collaborative learning in the classroom; by seating students in pairs, students can easily work with one another to complete tasks. A well-recognized education method, collaborative or cooperative learning can be defined as a "structured, systematic instructional strategy in which small groups work together to produce a common product". According to Cooper, a significant amount of research has been done, with the results espousing that "students exposed to cooperative strategies demonstrated significantly higher gains in achievement and attitude toward the subject matter and significantly lower attrition rates than students receiving more traditional instructional approaches such as the lecture."4
Not only do students achieve more in groups, but they also learn valuable skills applicable later in life. "Positive interdependence means that students- often because of carefully structured mutual goals, division of tasks, role interdependence, or group rewards- have a vested interested in working cooperatively together."5 These life-long tools may be utilized later as students continue their education and head into the workplace.
The development of social skills is an important goal of school environments. In Toward Better School Design, architect William Caudill lists one of the goals for American youth as the "need to develop respect for other persons, to grow in their insight into ethical values and principles, to be able to live and work cooperatively with others, and to grow in moral and spiritual values of life." By positioning students in groups and allowing them to interact with one another, teachers have the opportunity to focus on and model social skills, in addition to "discussing their value directly so that students know how to interact in a group, particularly as they give constructive feedback or ask probing questions."6
While the idea of grouping two together in the classroom might be more recent, the concept of pairs is age-old. According to the Christian Bible, God chose to "make [Adam, the first man], a helper comparable to him" and as a result, created woman, his companion. Later in Genesis, God commands Noah to gather animals to put on the ark, and "two by two they went into the ark to Noah, male and female, as God had commanded."7 From both the ancient and modern times, the importance of groups, specifically pairs, and the relationships they form cannot be underestimated and can be judged to be integral to the way we function as a species.
Scientific analysis of human relationships in pairs can be found in books published more recently; writing about managerial and organizational psychology, Harold J. Leavitt writes that "[In organizations], the central unit is the pair rather than the individual . . . and the space between two members is the territory we call [a] relationship; relationships are characterized by dependency . . . We can define relationships as situations in which individuals or groups seek mutually to satisfy needs."8
Collaborative learning environments, created through the use of Two by Two, are an integral and important part of grade-school education, as the practice promotes the development of communication skills, student investment in education, and social acclimation.
Chronological Sequence
Teachers and students begin to free themselves from the tyranny of traditional rows of desks during the decade of 1950, as the open plan becomes increasingly popular in school design, and flexibility becomes the buzzword of school architects such as William Caudill of Caudill Rowlett Scott. During this period desks also become lightweight, movable, modular units. According to Caudill, "[the modern, "self-contained classroom" has], instead of regimented desks, chairs and tables light enough for the children to move easily."9 For this reason, and the fact that schoolrooms before 1950 were not published in design trade magazines before 1950, the chronological sequence of Two by Two begins about 1950.
One of the first instances of Two by Two is found in the Mattie Lively Elementary School in Statesboro, Georgia in 1955. The school has a more traditional layout; fourteen rectangular classrooms were located on both sides of a single corridor. In the photograph the classroom teacher has created three modular blocks of Two by Two, three rows wide and six rows deep. Moreover, the arrangement is situated on an angle; the blocks of desks face a corner of the room with a wall of windows located behind the students. "Jumbo brick, a local product, [was] used for corridor partitions and exterior walls, unfinished except for paint inside [the] classrooms; classroom partitions of staggered studs [were] surfaced with fir plywood rubbed with green paint and varnished." The classroom ceiling slopes to reveal a clerestory on the higher wall and operable windows flank the other side of the classroom. Younger elementary-age children populate the classroom.10
The West Charlotte High School in Charlotte, North Carolina, designed by a local architectural firm, Graves & Toy, won an A.I.A. Merit Award in 1955. West Charlotte houses more than 600 high school-age pupils. The Biology Lab, located in the Science Building, separate from the standard Academic building, is arranged Two by Two. Here, students sit in pairs at stone-topped two-person tables. The classroom accommodates a gridded arrangement of three tables across and six rows of tables back, between two walls of operable, metal-framed windows. In the back of the classroom, built in shelving holds lab equipment for the class. Fluorescent lights drop down from the ceiling, running parallel along exposed beams.11
A third instance of Two by Two in 1955 shows a classroom, one of twenty-five, in McDonogh School No.36, a school that serves mostly kindergarten to sixth grade students in New Orleans, Louisiana. In this example, pairs of desks are arranged in a grid, of four rows wide and five rows deep, with a single desk, presumably the teacher's, located at the front of the classroom. Like the Mattie Lively Elementary school, the desks are individual modular units that are arranged in pairs. Each desk has a matching chair placed behind it. The desks face the front wall of the room where there is a movable chalkboard and shelves of built-in storage. The base of the adjacent wall provides built-in shelving, with operable windows above it that extend to the ceiling, meant to provide "natural ventilations to answer the demands of the climate."12
In 1962, Hillspoint Elementary in Westport, Connecticut utilizes Two by Two in a wood-paneled classroom. The innovative open-plan school is shaped like a tricorn, with classrooms on the edges and in the large, wide, circulation spaces. In the classroom, an exposed plenum reveals the heating system, water supply and vent pipes in the ceiling plane. "Continuous light valances [illuminated] the tackboards and chalkboards below and the ceiling above... the white fir decking [acted] as a reflector lighting all the major spaces."13 Metal desks are grouped in sets of two three rows wide and four rows deep facing the chalkboard at the front of the classroom. Plastic-backed metal chairs are placed behind each desk. Along the side of the classroom, a circular table sits next to the teacher's large, rectangular desk. At the very front of the classroom, two individual desks are placed on an angle, not quite perpendicular to one another, in front of a small mobile chalkboard, but still grouped closely together.
Another image from the June 1962 issue of Progressive Architecture depicts Two by Two in a typewriting classroom in Mount Tahoma Senior High School in Mount Tacoma, Washington. Desks are placed close together in sets of two with a typewriter placed on top of each workspace. The desks are arrayed in rows that stretch out at an angle from the far wall. The ceiling plane is broken by several thin beams with evenly spaced fluorescent lights perpendicular to them. "All beams and columns [were] stained signal red... accent colors on the interior [were] two shades of blue, white, gold, and signal red."14 Along the far wall, glass curtain walls rise up to the high ceiling. Behind a partially extended accordion screen, another class is visible, but facing the opposite direction. The instructor's desk is located off to the side, near the accordion wall, and in front of some built-in storage.
An open plan school designed by the firm Durham Anderson Freed in Seattle in 1972 depicts Two by Two in differently than previous images. In this iteration, elementary-age students are seated at isosceles-trapezoid-shaped tables. These child-height desks are then arrayed in a Circle Round configuration facing a teacher seated in front of the class. In the background, a second class can be seen, arranged in a similar manner to the class in the foreground. Although the desks appear capable of being joined together to create rows, the majority of the desks in this arrangement are not aligned in this manner; most tables are separated, with only two students seated at each table. In the distance, a larger space, possibly for circulation or larger events, can be seen, with the "distinction between [this] commons area and the learning stations accentuated by a difference in ceiling height and lighting; over the commons area the ceiling [was] higher and indirect light [was] used in the ceiling cove."15
One of the largest vocational schools in the nation in 1976, Greater Lowell Regional Vocational Technical School uses Two by Two in one of its drafting classrooms. The classroom shows drafting tables grouped in sets of two in a grid five rows deep and three rows across the room. While there was some space between each individual drafting table and its neighbor, the tables are spaced much farther apart. At the head of the classroom, an instructor sits at a desk facing the students. Fluorescent lighting is suspended from the ceiling, parallel to the rows of seats. The exposed plenum increases the height of the space, allowing views to the ceiling beams and electric wiring. Across the back wall, there appear to be regularly recessed panels, some containing doors, others containing storage or white boards. These large doors may have been due in part to the need to "provide delivery access to the [shop]" that may be located adjacent to this classroom.16
Little evidence of Two by Two in trade magazines is found in the decades between 1980 and 2010. This is due, not to an absence of the Intype, but rather a lack of articles featuring schools in interior design and architecture trade publications. The articles during this time period typically depicted a school's more extraordinary spaces, such as a school library or a Showcase Stair17 rather than the traditional classrooms featured in the preceding decades. It can be assumed, however, that Two by Two continued to be used, in part because collaborative learning continues to be practiced. Two by Two resurfaces in a January 2012 article in Architectural Record, proving that that the Intype remains in use, particularly in school laboratory environments.
Site visits to the Flint Hill School (2001) in Oakton, Virginia, designed by Chatelain Architects, and Cumberland Valley High School, renovated in 2003 by Liberty Engineering, confirm the reiteration of Two by Two in 2000-era schools. In classrooms tables seating two people each are lined up in a Marching Order grid facing a teacher's desk at the front of the classroom. The Flint Hill School is a standard classroom with a whiteboard at its head and book storage on the far wall under a window. The Cumberland Valley High School demonstrates a science classroom where the teacher's desk is a large laboratory station set in front of a white board.18
The Pritzker Science Center, a part of Milton Academy, completed in August 2010, houses the prep school's science classroom-labs. These spaces "combine seminar tables and group lab benches in a single room to promote hands-on learning." Each lab station's tables are large enough to accommodate two stools on each side of the table. "Garage doors connect classroom-labs, which feature "Harkness" seminar tables next to lab benches, underscoring the school's commitment to active learning." In the lab space, visible through garage doors, there are tables that seat two students at lab stools. The overall design of the classroom of "abundant floor-to-ceiling glass brings classroom activity out to the hall and carries light into the core, as do clerestories and skylights." Storage for lab equipment is located around the edge of the room and at the ends of lab stations.19
Despite a brief chronological absence, Two by Two remains a relevant archetypical practice in grades K-12 school classrooms. Its significance for group work makes it an Intype that will continue to be found in the future, and with the potential for application in the workplace.20
end notes
- 1) Marching Order is a sequence of repeating forms organized consecutively, one after another, that establish a measured spatial order. It has been established as an archetypical practice in retail, showroom and workplace design. The Interior Archetypes Research and Teaching Project, Cornell University, http://www.intypes.cornell.edu/intypesub.cfm?inTypeID=95 (accessed May 29, 2012).
- 2) Circle Round refers to the semi-circular grouping or shaping of furniture around a single focal point. Circle Round focuses attention on a specific, central source, blocking out visual distraction. It has been established elsewhere in this thesis as an archetypical practice in K-12 schools. Katherine Mooney, "Theory Studies: Archetypical Practices in American K-12K-12 School Design," (M.A. Thesis, Cornell University, 2011).
- 3) John W. Sipple, Lecture, "1800s and Common Schools and The Teacher," Cornell University, Ithaca, New York, (Sep. 16, 2011); James L. Cooper, Small Group Instruction in Higher Education: Lessons from the Past, Visions for the Future (Stillwater, Okla.: New Forums Press, 2003), 40-41.
- 4) Cooper, Small Group Instruction in Higher Education, 3, 27.
- 5) Cooper, Small Group Instruction in Higher Education, 40-41.
- 6) William W. Caudill, Toward Better School Design (Ann Arbor, Mich.: FW Dodge Corp, 1954), 35; Cooper, Small Group Instruction in Higher Education, 41.
- 7) Genesis 2:18-24, New King James Version; Genesis 7:1-9.
- 8) Harold J. Leavitt, Managerial Psychology (Chicago, Ill.: University of Chicago Press, 1978), 114.
- 9) Caudill, Toward Better School Design, 37; Caudill, Toward Better School Design, 28.
- 10) Mattie Lively Elementary School [1955] Aeck Associates, architects; Statesboro, GA in "Two Similar Elementary Schools in Rural Georgia," Architectural Record 117, no. 2 (Feb. 1955): 199-200; PhotoCrd: Joseph W. Molitor.
- 11) West Charlotte Senior High School [1955] Graves & Toy, architect; Charlotte, NC in "West Charlotte Senior High School: Preplanning Produces Results," Architectural Record 117, no. 4 (Apr. 1955): 180; PhotoCrd: Joseph L. Molitor.
- 12) McDonogh School No. 36 [1955] Sol Rosenthal, architect, Charles R. Colbert, associate architect; New Orleans, LA in "Appropriately Designed for the Deep South," Architectural Record 118, no. 6 (Dec. 1955): 144; PhotoCrd: Ulrich Meisel.
- 13) Hillspoint Elementary School [1962] Victor A. Lundy, architect; Westport, CT in "Tricorn for Teaching," Progressive Architecture 43, no. 6 (June 1962): 131; PhotoCrd: George Cserna.
- 14) Mount Tahoma Senior School [1962] Robert Billsborough Price, architect; Tacoma, WA in "Subdivision by Grades," Progressive Architecture 43, no. 6 (Jun. 1962): 124; PhotoCrd: Morley Baer.
- 15) Maple, Beacon Hill, & Commodore Kimball School [1972] Durham Anderson Freed Company, P.S., architect; Seattle, WA in "Alcoves Provide Each Learning Station with Two Walls for Teaching," Architectural Record 152, no. 2 (Aug. 1972): 108, PhotoCrd: Hugh Stratford Photos.
- 16) Greater Lowell Regional Vocational Technical School [1976] Drummey Rosane Anderson, Inc., architect; Tyngsboro, MA in "Vocational Schools: A Progress Report," Architectural Record 158, no. 3 (Mar. 1976): 133; PhotoCrd: Wayne Sovern's Photos.
- 17) A Showcase Stair is an extravagantly designed architectural feature in which the stair itself becomes a prominent display element. Its functionality is often secondary to the spatial drama created by the stair's structure, form, materials and lighting. Showcase Stair is an archetypical practice in Apartment, Hotel, House, Retail and School. The Interior Archetypes Research and Teaching Project, Cornell University, http://www.intypes.cornell.edu/intypesub.cfm?inTypeID=33 (accessed May 29, 2012).
- 18) The Flint Hill School [2001] Chatelain Architects; Oakton, VA; SIte Visit, Katherine Mooney, Aug. 13, 2012.
- 19) Pritzker Science Center, Milton Academy [2012] William Rawn Associates Architects; Milton, MA in "Schools of the 21st Century," Architectural Record 200, no. 1 (Jan. 2012): http://archrecord.construction.com/projects/building_types_study/k-12/2012/pritzker-science-center.asp (accessed May 29, 2012); PhotoCrd: Robert Benson.
- 20) Evidence for the archetypical use and the chronological sequence of Showcase Stair in K-12 schools was developed from the following sources: 1950 Mattie Lively Elementary School [1955] Aeck Associates, architect; Statesboro, GA in "Two Similar Elementary Schools in Rural Georgia," Architectural Record 117, no. 2 (Feb. 1955): 200; PhotoCrd: Joseph W. Molitor.; West Charlotte Senior High School [1955] Graves & Toy, architects; Charlotte, NC in "West Charlotte Senior High School: Preplanning Produces Results," Architectural Record 117, no. 4 (Apr. 1955): 180; PhotoCrd: Joseph L. Molitor.; McDonogh School No. 36 [1955] Sol Rosenthal, architect, Charles R. Colbert, associate architect; New Orleans, LA in "Appropriately Designed for the Deep South," Architectural Record 118, no. 6 (Dec. 1955): 144; PhotoCrd: Ulrich Meisel.; 1960 Hillspoint Elementary School [1962] Victor A. Lundy, architect; Westport, CT in "Tricorn for Teaching," Progressive Architecture 43, no. 6 (Jun. 1962): 131; PhotoCrd: George Cserna.; Mount Tahoma Senior School [1962] Robert Billsborough Price, architect; Tacoma, WA in "Subdivision by Grades," Progressive Architecture 43, no. 6 (Jun. 1962): 124; PhotoCrd: Morley Baer.; 1970 Maple, Beacon Hill, & Commodore Kimball School [1972] Durham Anderson Freed Company, P.S., architects; Seattle, WA in "Alcoves Provide Each Learning Station with Two Walls for Teaching," Architectural Record 152, no. 2 (Aug. 1972): 109; PhotoCrd: Hugh Stratford Photos.; Greater Lowell Regional Vocational Technical School [1976] Drummey Rosane Anderson, Inc., architect; Tyngsboro, MA in "Vocational Schools: A Progress Report," Architectural Record 159, no. 3 (Mar. 1976): 133; PhotoCrd: Wayne Sovern's Photos.; 2010 The Flint Hill School [2001] Chatelain Architects; Oakton, VA; SIte Visit, Katherine Mooney, 13 August, 2012; PhotoCrd: Katherine Mooney, Intypes Project, 13 August, 2012.; Cumberland Valley High School [2003] Liberty Engineering, Architects; Mechanicsburg, PA; SIte Visit, Katherine Mooney, 13 August, 2012; PhotoCrd: Katherine Mooney, Intypes Project, 13 August, 2012.; Pritzker Science Center, Milton Academy [2012] William Rawn Associates Architects; Milton, MA in "Schools of the 21st Century," Architectural Record 200, no. 1 (Jan. 2012): http://archrecord.construction.com/projects/building_types_study/k-12/2012/pritzker-science-center.asp (accessed May 29, 2012); PhotoCrd: Robert Benson.
bibliographic citations
1) The Interior Archetypes Research and Teaching Project, Cornell University, www.intypes.cornell.edu (accessed month & date, year).
2) Mooney, Katherine Elizabeth. "Theory Studies: Archetypical Practices in American K-12 Schools." M.A. Thesis, Cornell University, 2012, 84-102.

