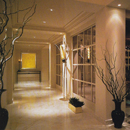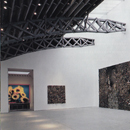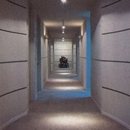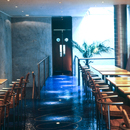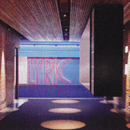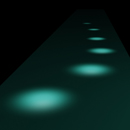
follow me
Follow Me describes sequenced pools of light on the floor that are in contrast with the surrounding space, defining a circulation path. more
follow me | Light
research
Follow Me directs attention away from the wall altogether and onto the path.
Follow me is accomplished by a carefully spaced arrangement of light fixtures with narrow and defined beam spreads, projecting a linear sequence of lights onto the floor. Spotlights and recessed downlights are the most common fixtures used to achieve Follow Me. Reflectors and lenses are used in these lights to help control direction and beam spread, and in some cases, may also be controlled by lamps that have built-in reflectors (e.g. PAR, MR).
A recessed downlight, developed in the 1940s, is a small light fixture installed above the ceiling; only the opening or aperture shows. The trim is flush with the ceiling plane. The light is concentrated in a downward direction as a broad floodlight or narrow spotlight. Narrow beam spreads and sufficient spacing between downlights create a dot, dot, dot pattern while broad beam spreads are used more for washes. Spotlights are light fixtures whose light distribution can be directed at any desired point by turning and swiveling; these are used primarily with track lightly.
Effects
In Follow Me, the linearly arranged luminous points on the floor are read as a group and suggest a line.1Designers use this perception to direct movement, as if the pools beckon one to follow down a path. Alternating light and dark patterns are used frequently to break up a long, linear space. Humans are inherently attracted to the brighter areas in the surrounding environment.2 In Follow Me the brighter points of light occur in segments; each bright point becomes an attainable goal that marks the beginning, the middle and the end of a passage.3
The alternation of light and dark along the path creates a rhythm and sets a pace for movement. Denser patterns form a tighter and stronger line and encourage slower movement, while our phototropic instinct encourages quicker progress between larger gaps of darkness. When ambient illumination is sufficient, sparsely distributed pools begin to affect the reading of the line, and allow more wandering between the points, resulting in motion that is informal.4
By encouraging movement down a linear path, Follow Me reveals the length of the circulation space. Follow Me has the capacity to build expectations about what lies at the end of the path, elevating the status of an end point. Beginning and ending points become crucial to informing the viewer of the expected direction of approach.
The width of the circulation path is also important in determining movement. Contrasting the path of light with more surrounding free space brings stronger focus to the path. Conversely, walls that intrude upon the integrity of the light in narrower corridors will appear as bands that draw attention along both the length and the width of the corridor, thus detracting from the singular directionality.
Chronological Sequence
One of the early means of lighting long spaces, often circulation paths, is a line of equally spaced pendant lights. This practice forms the predecessor to the chronological development of Follow Me that describes a linear arrangement of pools of light on the floor. After the Second World War, traditional dependence on windows as a source of light and fresh air in commercial spaces of developed western countries began to give way to mechanical air conditioning systems and recessed lights that could be hidden behind a suspended ceiling system.5 These installations removed luminaires from view, but a rhythm of pure light remained.
1950 to 1980 Development
Linearly arranged pools of light become indications of paths, with the center of each point of light a designated landing point. In an art collector’s townhouse (1950) architect Phillip Johnson used hidden light sources to distribute a pool of light around each stepping stone. To step between the pools of light into the dark space would have resulted in falling into the reflecting pool.6 Johnson intended that his clients not deviate from the path or to alter the rhythm of their motion that the pools of light suggest.
In the lobby of the Wedgwood Club (1967) in an apartment complex in Dallas, understated recessed lights in the entrance hall allowed a chandelier at the entrance to become a showcase feature.7 Although there were a few early examples of Follow Me in residential and hospitality design, most cases were found in corridors of offices.
Lighting developments in the 1960s, especially the growing recognition for architectural lighting designers, facilitated interior lighting that expand beyond basic illumination.8 In the 1970s, Interior Design increasingly published articles about lighting, and workshops conducted by lighting professionals also increased.9 In 1977 lighting designer William Lam drew attention to designing lighting that fulfills our biological needs for information and orientation.10 Interior lighting received attention again with the 1970 era energy crisis that demanded more conscious use of light as an energy expenditure. Reducing ambient illumination led to many dramatic examples of lighting in the 1970s, such as high contrast environments resulting from the selective use of spotlights.
Developments in the 1980 Decade
In response to high contrast schemes in the 1970 period, designs in the 1980s shifted to a toned down aesthetic and organized lighting expressions. Design trade magazines increasingly published articles that introduced tools and concepts in lighting with emphasis towards control of light, such as adjusting contrast levels and using dimmers. In the same period, design sectors that previously relied primarily on pendant lighting also began to experiment with replacing them with track lights and recessed fixtures. These changes led to more examples of Follow Me found across various practice types.
By the 1980 decade, corporate designs began to break away from relatively plain modernist interiors; new forms, materials, patterns and lighting were introduced into the workplace to relieve monotony. Circulation spaces were some of the most pedestrian, particularly in large offices with long circulation paths. In 1985 William A. Robinson hired Murphy/Jahn to design its public circulation spaces. The architects created luminous pools from track lights that were deliberately spaced equal distant.11 Each pool of light became a reference point for movement, and the light was intended to break up the journey into smaller intervals.12 Directing attention away from the walls and towards the next pool of light falling in the center of the path helped to deemphasize the narrowness of the corridor. Placing a sculpture at the end of the path gave one a goal and a focal point. The project was published in an issue of Interior Design which also had an article about designing for circulation.13
Beginning in the mid-1980 decade, the growing use of Follow Me in large open exhibition spaces can be traced in showrooms and museums where way-finding became crucial to the spatial experience. Visitors who were unfamiliar with the layout of such large spaces found Follow Me a guide to navigate the space. By revealing circulation paths, visitors sometimes gained a glimpse of the organization within the space.
The 1990 to 2010 Period
In the 1990s the light of Follow Me is increasingly used as a highlight feature instead of the only source of lighting in the circulation path. Follow Me as an architectural circulation element became de rigueur. An excellent case in point is the Thompson Ventulett Stainback & Associates’ Atlanta office.14 Follow Me is comprised of small pools of bright light spaced along the floor between two double-height stair openings. The bold yellow cantilevered ceiling plane with ambient light brought a sense of liveliness to the office’s entrance. A similar application is seen in a private house in which large circles of light introduced a soft, but formal progression for guests moving towards the social space on the other side of the interior.15 In both examples, the light of the Follow Me practice for guiding visitors was balanced by ambient lighting from cove details to soften the shadows that downlights create on people’s faces.
Towards the 2000s, the gradual experimentation of LED for architectural applications gave rise to new lighting techniques, most prominently techniques that produce even distributions of light.
Compared to the corridors and passages of earlier examples, in the first decade of the 21st century Follow Me appeared frequently in large open plan, volumetric spaces, such as those in art museums and galleries. Such is the case in Mary Boone’s high-profile art gallery in Chelsea.16 Unless an exhibition indicates a method for viewing work (as a chronology would), in most galleries one wanders randomly around the room. Or, put another way, each viewer chooses where one begins, how one proceeds and where one ends. In several instances, however, the Boone gallery designates a path with Follow Me, and in so doing, also establishes vantage points for viewing the large pieces. This lends a new way to view the artwork. For example, one can stand in a pool of light, the pool suggesting an appropriate distance from which to view a work.
In the Lyric Theatre (2008) in Oklahoma City, flat, crisp-edged circles of light delineate a rigid path down the center of the entrance lobby. The pools of light suggest a carefully staged procession into the building. The crisp edges of pools of light also respond to their context in that they resemble the appearance of spot lights more commonly associated with theatre lighting practices.
Effect of Sustainability Issues for the Follow Me Intype
The Follow Me practice is dependent on incandescent light sources to make pools of lights. By 2009, environmental sustainability practices increasingly turned away from incandescent lamps to fluorescents which had improved color-rendition, as well as energy and cost efficiency. Light from fluorescent sources have much more diffused distribution, often showing little, if any, effect on the floor level, and are therefore, not always adequate to implementing the Follow Me practice.
Two examples from 2003 and 2006 demonstrate that fluorescent lamps used in a manner similar to incandescent sources do not produce a Follow Me effect. The first case is an adaptive use project in Washington, D.C. The landmark Tariff Building (1842) was converted into Hotel Monaco.17 A series of pendants using compact fluorescent lamps were placed in a corridor within a Neoclassical backdrop. Although lamp shades in the pendant fixtures helped control the projected pools of light, the appearance of a dotted path of light no longer appears on the floor in dot, dot, dot pattern. The second example is a corporate executive space occurring in the Board Room Corridor of the TV Land Office.18 The shape and linear arrangement of the fluorescent fixtures produce a linear pattern on the ceiling, but the result is that there were no visible pools of light on the floor.
In George Kubler’s theory the archetypical lighting practice Follow Me has a long history, particularly in western civilization.19 The practice represents a solution to the problem of guiding human movement in interior environments. Follow Me can also contribute to enhanced spatial experiences in circulation spaces. This study presents evidence that Follow Me has a sequence of successive solutions for directing movement that are described in their early and late stages.20
end notes
- 1) Rudiger Ganslandt and Harald Hofmann, Handbook of Lighting Design (Ludenscheid, Germany: Erco, Leuchten GmbH, 1992), 32. In this section, Ganslandt and Hofmann give a brief explanation of Gestalt theories and how they relate to visual perception.
- 2) Ganslandt and Hofmann, Handbook of Lighting Design, 37.
- 3) Thomas Thiis-Evensen, Archetypes in Architecture (Oslo: Norwegian University Press, 1987), 121.
- 4) Marietta Millet, Light Revealing Architecture (New York: Van Nostrand Reinhold, 1996), 119.
- 5) John Pile, A History of Interior Design, 3rd ed. (London: Laurence King Publishing, 2009), 395.
- 6) Art Collector's Townhouse [1950] Phillip Johnson, Architect; New York City in Anonymous, "Townhouse," Interiors 110, no. 5 (Dec 1950): 85; PhotoCrd: Gottscho-Schleisner.
- 7) Foyer, Wedgwood Club, Wedwood Apartments [1967] Taylor Robinson, Darnel Murray and Titche's Commerical Interiors; Dallas, TX in Anonymous, "Community Center Club," Interior Design 38, no. 10 (Oct. 1967): 213; PhotoCrd: Anonymous.
- 8) See Chapter 1, section 1.2 in Joanne Kwan, "Theory Studies: Archetypical Artificial Lighting Practices in Contemporary Interior Design," (M.A. Thesis, Cornell University, 2009), 5-13 for an overview of electric lighting design in architecture.
- 9) Anonymous, "Two Days in the White Box: The Abe Feder Lighing Design Workshop for Interior Designers," Interior Design 50, no. 6 (Jul. 1979): 84-88. Some of the most well known lighting professionals such as Feder came from a theater design background.
- 10) William M. C. Lam, Perception and Lighting as Form Givers for Architecture, Christopher Hugh Ripman, ed. (New York: McGraw-Hill, 1977), 17-30.
- 11) Advertising and Market Offices of William A. Robinson, Inc. [1985] Murphy/Jahn; Chicago, IL in Edie Lee Cohen, "Standard Upgrade," Interior Design 56, no. 3 (Mar. 1985): 290; PhotoCrd: James Steinkamp/ Keith Palmer.
- 12) Millet, Light Revealing Architecture, 119.
- 13) Stanley Abercrombie, "Design for Circulation: Lobby and Corridor Spaces," Interior Design 56, no.3 (March 1985): 276-91.
- 14) Entrance, Thompson Ventulett Stainback & Associates Offices [1994] Thompson Ventulett Stainback and Associates; Atlanta, GA in "Thompson Ventulett Stainback," Interior Design 65, no. 5 (Apr. 1994): 103; PhotoCrd: Brian Gassel/ TVS&A.
- 15) Private House [1997] Helen C. Reuter, Details, Inc., Design; Pam Morris, Light Source Design Group, Lighting; Indiana Wells, CA in Gareth N. Fenley, "Light Guides Visitors to a Room with a View," Architectural Record 185 no. 4 (Apr. 1997): 157; PhotoCrd: Doug Salin.
- 16) Mary Boone Gallery [2001] Gluckman Mayner Architects; New York City in Jeff Hill, "The Sky's the Limit," Interior Design 72, no. 10 (Aug. 2001):192; PhotoCrd: Lydia Gould.
- 17) Corridor, Hotel Monaco [2003]; Adaptive Use, Tariff Building [1842] Oehrlein & Associates Architects; Cheryl Rowley Design; Robert Truax Lighting; Washington D.C. in "Interiors-Hotels," Architectural Record 194, no. 6 (Jun. 2006): 200; PhotoCrd: David Phelps.
- 18) Board Room Corridor, TV Land Office [2003] HLW International; New York City in Monica Geran, "Those Were the Days," Interior Design 74, no. 6 (May 2003): 250; PhotoCrd: Elizabeth Felicella.
- 19) George Kubler, The Shape of Time: Remarks on the History of Things (New Haven, Conn.: Yale University Press, 1962), 31-82.
- 20) Evidence for the use and the chronological sequence of Follow Me as an artificial lighting archetype was developed from the following published trade sources: 1950 Art Collector's Townhouse [1950] Phillip Johnson, Architect; New York City in Anonymous, "Townhouse," Interiors 110, no. 5 (Dec 1950): 85; PhotoCrd: Gottscho-Schleisner / 1960 Foyer, Wedgwood Club, Wedwood Apartments [1967] Taylor Robinson, Darnel Murray and Titche's Commerical Interiors; Dallas, TX in Anonymous, "Community Center Club," Interior Design 38, no. 10 (Oct. 1967): 213; PhotoCrd: Anonymous / 1970 Anonymous, "Two Days in the White Box: The Abe Feder Lighing Design Workshop for Interior Designers," Interior Design 50, no. 6 (Jul. 1979): 84-88; Christopher Hugh Ripman, ed. (New York: McGraw-Hill, 1977), 17-30 / 1980 Advertising and Market Offices of William A. Robinson, Inc. [1985] Murphy/Jahn; Chicago, IL in Edie Lee Cohen, "Standard Upgrade," Interior Design 56, no. 3 (Mar. 1985): 290; PhotoCrd: James Steinkamp/ Keith Palmer / 1990 Entrance, Thompson Ventulett Stainback & Associates Offices [1994] Thompson Ventulett Stainback and Associates; Atlanta, GA in "Thompson Ventulett Stainback," Interior Design 65, no. 5 (Apr. 1994): 103; PhotoCrd: Brian Gassel/ TVS&A; Private House [1997] Helen C. Reuter, Details, Inc., Design; Pam Morris, Light Source Design Group, Lighting; Indiana Wells, CA in Gareth N. Fenley, "Light Guides Visitors to a Room with a View," Architectural Record 185 no. 4 (Apr. 1997): 157; PhotoCrd: Doug Salin / 2000 Mary Boone Gallery [2001] Gluckman Mayner Architects; New York City in Jeff Hill, "The Sky's the Limit," Interior Design 72, no. 10 (Aug. 2001):192; PhotoCrd: Lydia Gould; Corridor, Hotel Monaco [2003]; Adaptive Use, Tariff Building [1842] Oehrlein & Associates Architects; Cheryl Rowley Design; Robert Truax Lighting; Washington D.C. in "Interiors-Hotels," Architectural Record 194, no. 6 (Jun. 2006): 200; PhotoCrd: David Phelps; Board Room Corridor, TV Land Office [2003] HLW International; New York City in Monica Geran, "Those Were the Days," Interior Design 74, no. 6 (May 2003): 250; PhotoCrd: Elizabeth Felicella.
bibliographic citations
1) The Interior Archetypes Research and Teaching Project, Cornell University, www.intypes.cornell.edu (accessed month & date, year).
2) Kwan, Joanne. "Theory Studies: Archetypical Artificial Lighting Practices in Contemporary Interior Design." M.A. Thesis, Cornell University, 2009, 52-66.

