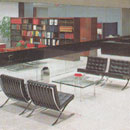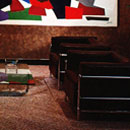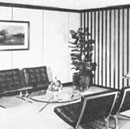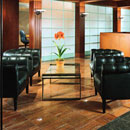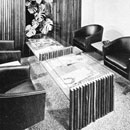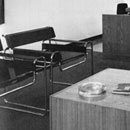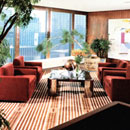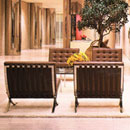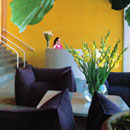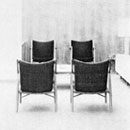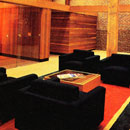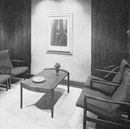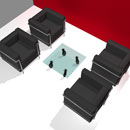
Face to Face
Face to Face is a formal furniture arrangement in which two lounge chairs are aligned to face two other lounge chairs or a sofa for conversation or waiting. With or without an area rug, the composition defines a spatial area. more
Face to Face | Workplace
application
In the workplace, Face to Face describes a seating arrangement in the reception waiting area in which four identical lounge chairs are arranged with two on either side of a low table, directly facing each other.
research
Within an office environment, the first space encountered upon entry is the reception and lobby area, and. within this area in close proximity to the reception desk is a visitors’ waiting area comprised of seating, as well as circulation space through which visitors and staff pass constantly.1 The Face to Face practice is “suitable for lobbies, waiting areas and executive office conversation areas, including some designs of great elegance”.2
Effect
In large lobby spaces that typically feature high ceilings and an open floor plan, Face to Face successfully defines s a space within a larger space. The four corners of the chairs help to delineate the edges of the seating area. This implied edge is often reinforced by the presence of an area rug that further emphasizes a spatial edge.
An important formalist aspect of Face to Face is its inherent symmetry, “reserved for significant or important spaces within an organization”.3 The Face to Face arrangement communicates appropriate behavior for visitors. Upon entering the lobby space, visitors recognize the configuration without signage or verbal instructions, and important aspect of intuitive wayfinding. Face to Face signals a transitory space, not one intended for casual or lively conversation.4
Chronological Sequence
By the middle of the 20th century designers began to plan the workplace to be a “nurturing”5 and supportive work environment where socialization and interaction took place. With this evolution in the perception and design of office spaces, the lobby became a prominent aspect of the workplace. As executives moved into private offices, the nature of their work changed, requiring a great deal of one-on-one interaction with guests, clients, and job applicants. The lobby was not only where the company made its first impression on guests, but also where they would wait. About this time Face to Face became a design strategy for the corporate lobby, and photographs of lobbies were incorporated in published articles in trade magazines. Numerous configurations of seating arrangements within office settings could be found at this time, typically several chairs and a sofa. Its arrangement was ideally suited for the behavioral patterns within lobbies.
During the 1950 decade Face to Face became firmly established as a reiterative practice in lobbies and reception rooms of large corporate firms. In the example of Smith Barney & Company (1959), Face to Face was located at the center of the lobby, and in close proximity to the reception desk.6 Four identical chairs were placed facing each other, with a low table located centrally for all four users. The effect delineated the boundaries of the waiting are, a space within a space. This archetypical practice changed very little throughout time, differing only in the selection of the chairs and the presence or lack of an area rug.
The Modernist reception room for the nonprofit foundation, the Carnegie Endowment for International Peace, contained little furniture, a wood paneled wall, a white plaster ceiling, a brass “bush” sculpture by Henry Bertoia and a few “real” plants.7 Florence Knoll and the Knoll Planning Unit established Face to Face as the organization for seating—one three seat-sofa faced two Barcelona chairs. A Barcelona Table, designed in 1930 by Mies van der Rohe, was located centrally between the seats. The spacing between the couch and chairs was too wide for a conversational grouping.
In 1957 SOM designed an innovative high-rise building in Tulsa, Oklahoma—the Warren Petroleum Building. It was the first to incorporate a double glass wall, and it also used a tinted glass-shading device at the head of the exterior light of glass to reduce heat and glare. Warren Petroleum’s reception room was also the building’s lobby, because the building housed only one client. SOM, who was also responsible for the interior design of the Warren building modeled the lobby on its firm’s lobby.8 In both instances, Face to Face was the exemplar. SOM chose a Barcelona chair as the only type of lounge seating. In Warren Petroleum, three Barcelona chairs faced three Barcelona chairs. In SOM’s office, two Barcelona chairs faced two Barcelona chairs; a Barcelona Table was placed at the center of the configuration. In 1964 designer Milton Glaser also organized four Barcelona chairs in a Face to Face arrangement, divided by a low glass coffee table, in the lobby of the offices of Security Life & Trust Company (1964).9
The Barcelona Chair was designed by Mies van der Rohe and Lilly Reich for the German Pavilion of the International Exposition of 1929. The provenance of the chair made it an icon of modernism. The chair was manufactured in the United States and Europe in limited production from the 1930s to 1953 when Knoll began production. In 1977 the Museum of Modern Art acquired it for its collection. Barcelona chairs were an exceedingly popular choice within office lobbies and reception rooms. The chairs widely regarded as a status symbol, because of their history, and they are among the highest priced contract office chairs. The Barcelona Chair, low to the floor, and deep and wide in the seat placed one in a reclined position, suggesting a lounge chair. However, the lack of arms and materials (leather and chrome or stainless steel), suggest a rigid, formal manner of sitting that is appropriate to a corporate lobby. The symmetry of Face to Face also reinforced a formal arrangement.
The lobby of the International Cellulose Company had a different approach in its interpretation of Face to Face. Designed in 1964 by Donald W. Thompson, the architect selected armchairs with lumbar support, inviting guests to sit fully back in the chair.10 The chairs’ wooden arms and legs, and the wooden table in the center of the configuration suggested a casual, residential setting appropriate to the 1960 decade. In the International Cellulose lobby, however, the lounge chairs appear crowded into a small space; the chairs’ backs cannot be seen.
In large lobbies Face to Face was executed in multiples to fill the space and meet the higher-traffic needs. In the Atlanta’s Trust Company office (1974), two arrangements of Face to Face were placed next to each other.11 The single area rug that for both arrangements implied the boundaries of the entire “waiting space” while the inherent properties of Face to Face delineate the two separate subspaces that serve the same function. The sharp right angles of the armchairs emphasized the corners of the square space.
An area rug reinforces the sitting/waiting space, delineated it from circulation. In some cases, a rug expanded this territory, as evidenced in the lobby of Southeast Bank’s office (1976) in Orlando, Florida.12 The tan armchairs rested on a blue rug that extended several feet out from each edge of the Face to Face arrangement. Visitors stepping from the polished stone floor onto the blue expanse of rug were given a strong visual indication that they are entering a different area entirely.
In 1982 mid-century modern furniture remained a popular choice within lobbies. Barcelona chairs were used In an office designed by Skidmore, Owings & Merrill (1982),13 but Le Corbusier’s Grand Comfort armchairs also found their way to the lobby. These chairs had a rich history, made an artistic statement, and were contract-quality to withstand high traffic to last for many years.
The boundaries of Face to Face are most obvious with chairs that have straight edges and right angles as part of their design. Curved-back armchair designs, like the ones in the offices of Price Waterhouse (1989) were less prevalent in office lobbies,14 because they were not as effective in delineating space.
The Face to Face practice continued relatively unchanged from 1990 to 2010.While the strategy was a standard fixture in most lobbies, designers worked closely with clients to select chairs that reflected the company’s desired public image. Gensler chose deep blue upholstery for armchairs in Society Bank’s office (1994), in Cleveland.15 The rich color contrasted the wood paneling and neutral tones throughout the rest of the space to impress patrons with a stable, somber atmosphere worthy of a bank. Conversely the office of D.H. Burnham (2001), while adopting a similar color palette, was perceived to be much lighter, because of a large window.16 The outside panels of the beige upholstered armchairs were dark wood panels. The credenza was also made of the same wood, but it also appears lighter, because of thin metal legs.
The origins and execution of Face to Face have always been about waiting in a corporate setting in a formal seating condition. There is every indication that the practice will continue unabated for many years.17
end notes
- 1) John Pile, Second Book of Offices (New York: Whitney Publications, 1969), 37.
- 2) Pile, Second Book of Offices, 37.
- 3) Francis D.K. Ching, Architecture: Form, Space, and Order (New York: John Wiley & Sons, Inc., 1996), 330-37.
- 4) Pile, Second Book of Offices, 37-39.
- 5) James S. Russell, excerpt from "Form Follows Fad" in On the Job: Design and the American Office, ed. Donald Albrecht (New York: Princeton Architectural Press, 2000), 60.
- 6) Smith Barney & Company [1959] Maria Bergson Associates; New York, NY in Anonymous, "The Well Integrated Office," Interior Design 30, no. 5 (May 1959): 87; PhotoCrd: James Vincent.
- 7) Lois Wagner Green, Interiors Book of Offices (New York: Whitney Library of Design, 1959), 17.
- 8) Green, Interiors Book of Offices, 18-19.
- 9) Security Life & Trust Co. [1964] Milton Glaser; North Carolina in Anonymous, "Offices," Interior Design 35, no. 4 (Apr. 1964): 161; PhotoCrd: Ben Schnall.
- 10) International Cellulose Company [1964] Donald W. Thompson Jr.; Chicago, IL in Anonymous, "Office Design Competition," Interior Design 35, no. 5 (May 1964): 145; PhotoCrd: Anonymous.
- 11) Atlanta's Trust Company [1974] Alan L. Ferry Designers, Inc.; Atlanta, GA in Anonymous, "Atlanta's Trust Company Bank," Interior Design 45, no. 1 (Jan. 1974): 102; PhotoCrd: Alexandre Georges.
- 12) Southeast Bank [1976] William Bergeson; Orlando, FL in Anonymous, "Southeast Bank of Orlando," Interior Design 47, no. 9 (Sep. 1976): 149; PhotoCrd: Hedrich-Blessing.
- 13) Unidentified Office [1982] SOM; Paris, France in Monica Geran, "Just the Basic Luxuries," Interior Design 53, no. 5 (May 1982): 231; PhotoCrd: Jaime Ardiles-Arce.
- 14) Price Waterhouse [1989] Feinberg Associates; New Jersey in H. Durston Saylor, "Price Waterhouse," Interior Design 60, no. 7 (May 1989): 224; PhotoCrd: H. Durston Saylor.
- 15) Society Bank [1994] Gensler; Cleveland, OH in Monica Geran, "Gensler & Associates," Interior Design 65, no. 4 (Mar. 1994): 99; PhotoCrd: Nick Merrick/Hedrick-Blessing.
- 16) D.H. Burnham [2001] Lehman-Smith + McLeish; Pittsburgh, PA in Monica Geran, "Facing the Future," Interior Design 72, no. 5 (May 2001): 275; PhotoCrd: Jon Miller, Hedrich-Blessing.
- 17) Evidence for the archetypical use and the chronological sequence of Face to Face in workplace design was developed from the following primary sources: 1950 Smith Barney & Company [1959] Maria Bergson Associates; New York, NY in Anonymous, "The Well Integrated Office," Interior Design 30, no. 5 (May 1959): 87; PhotoCrd: James Vincent / 1960 Security Life & Trust Co. [1964] Milton Glaser; North Carolina in Anonymous, "Offices," Interior Design 35, no. 4 (Apr. 1964): 161; PhotoCrd: Ben Schnall; International Cellulose Company [1964] Donald W. Thompson Jr.; Chicago, IL in Anonymous, "Office Design Competition," Interior Design 35, no. 5 (May 1964): 145; PhotoCrd: Anonymous / 1970 Atlanta's Trust Company [1974] Alan L. Ferry Designers, Inc.; Atlanta, GA in Anonymous, "Atlanta's Trust Company Bank," Interior Design 45, no. 1 (Jan. 1974): 102; PhotoCrd: Alexandre Georges; Southeast Bank [1976] William Bergeson; Orlando, FL in Anonymous, "Southeast Bank of Orlando," Interior Design 47, no. 9 (Sep. 1976): 149; PhotoCrd: Hedrich-Blessing / 1980 Unidentified Office [1982] SOM; Paris, France in Monica Geran, "Just the Basic Luxuries," Interior Design 53, no. 5 (May 1982): 231; PhotoCrd: Jaime Ardiles-Arce; "Price Waterhouse," Interior Design 60, no. 7 (May 1989): 224; PhotoCrd: H. Durston Saylor / 1990 Society Bank [1994] Gensler; Cleveland, OH in Monica Geran, "Gensler & Associates," Interior Design 65, no. 4 (Mar. 1994): 99; PhotoCrd: Nick Merrick/Hedrick-Blessing / 2000 D.H. Burnham [2001] Lehman-Smith + McLeish; Pittsburgh, PA in Monica Geran, "Facing the Future," Interior Design 72, no. 5 (May 2001): 275; PhotoCrd: Jon Miller, Hedrich-Blessing.
bibliographic citations
1) The Interior Archetypes Research and Teaching Project, Cornell University, www.intypes.cornell.edu (accessed month & date, year).
2) Yin, Shuqing. "Theory Studies: Archetypical Workplace Practices in Contemporary Interior Design." M.A. Thesis, Cornell University, 2011, 145-59.

