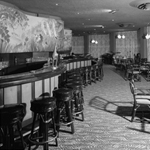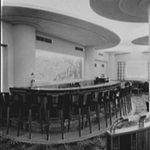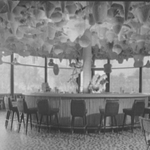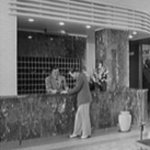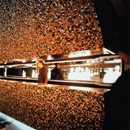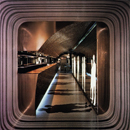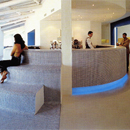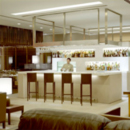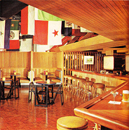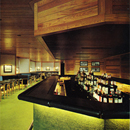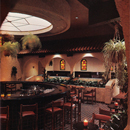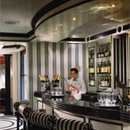Bottoms Up
Bottoms Up (Top Down) is an architectural element comprised of a significant cornice above, and a corresponding counter below, that frame a spatial void for service function activities between them. Bottoms Up is used in retail as a cash wrap, in the workplace as a reception desk, in cafes as a coffee counter and in clubs as a bar. more
Bottoms Up | Bar & Club
application
In bars and clubs Bottoms Up defines space and functions as a destination point. A bartender's actions are highlighted in the interior space. The soffit, which often differs from the cornice in material or color, may be used for racks to display glasses. If a cornice and counter are mirror images of one another in shape, form and placement, one perceives the configuration as a single form.
Bottoms Up leads people to a point of interest in a space, but the physical structure prevents them from going behind the bar. The implied plane of the counter and cornice creates a boundary, separating bartenders from the people. The view of clientele looking into the enclosed bar area is drastically different from the one the bartender sees as he looks out to the people gathered around the bar. The bartender's vantage spot also allows her to see the entire space. Everything on the exterior of Bottoms Up is a leisure experience, and everything on the interior is service or task oriented.
research
Bottoms Up consists of a three-part composition, a schema that creates harmony by division of a whole into consonant parts. Based on Pythagorean interpretation, three is the number of the whole-beginning, middle and end. Aristotle believed that a tragic plot "must have a beginning, middle and end and be confined to a single sequence of events, with the episodes arranged in such a way that if any one were changed or taken away, the effect of the whole would be seriously damaged." The internal and external sections of a composition, distinguished by the schema of tripartition, divides a building into two borders and an enclosed area-the beginning, middle and end of the "whole". Architecture may be observed from beginning-to-end as well as from end-to-beginning (left-to-right or right-to-left). The plan of a Palladian villa may be read in much the same fashion, as each side of the central axis is often a mirror of the other. As Palladio noted, "Beauty will result from the form and correspondence of the whole, with respect to the several parts with that the structure may appear an entire and complete body, wherein each member agrees with the other, and all necessary to compose what you intend to form."1
Bottom's Up (Top Down) expresses the classical notion of harmony, as well as architectural space and time in its composition of beginning, middle and end: Beginning: The face of the bar counter and its surface is the foundation or grounding portion of the Bottoms Up configuration. Although the counter is the primary destination within a drinking environment, the majority of the time the counter face is not seen due to the amount of stools or people standing or sitting in front of the surface. Therefore, the counter's function is defined by the horizontal surface for the exchange of drinks from bartender to patron. Middle: The void that is created between the counter and cornice works as a showcase for the action, an open window into the liveliness and high energy value of a bar-bartending, drinking, interactions between bartender and patrons, as well as patrons with patrons. Bartenders' performance of "entertainment pouring" was popularized in Las Vegas nightclubs and the movie "Cocktail" (1988) in which Brian Flanagan (Tom Cruise) juggles Martini shakers and ice cubes. Brian meets up with bar veteran Doug Couglin (Bryan Brown), and they put together a dance-duo bar-tending act, taking five minutes to a mix a drink as they dance and toss gin bottles behind the bar to cutting-edge rock music. The patrons, instead of demanding the booze, are dazzled by their antics and cheer them on. As a result, the protagonist bartenders and "entertainment pouring" become wildly popular. Digital technology in the middle portion of the Bottoms Up composition also has entertainment value, including the transformational Chameleon2 and Pulsate3.End: A ceiling component mimics the shape of the bar, and has more than one purpose. When crowds of people occupy nightclubs and bars, sightlines can be drastically reduced, especially if the floor is recessed for a dance floor. The reflection of the counter on the ceiling plane draws a user's attention upward to the bar area, making it a destination node.
During the early 20th century, the discovery of the Gestalt effect by German psychologists further demonstrates how the Bottom's Up applies to the laws of symmetry, continuity, proximity and closure; this effect serves as a mechanism that allows the mind to recognize figures and whole forms instead of a collection of simple lines and curves. This theory evaluates the perceptual processing of a broken shape that the brain completes as a single entity. Continuity and closure are strongly reinforced by the proximity of the symmetric components that are perceived to be a collective object in space. The principal of "elemental connectedness" states that forms that share a common border tend to be grouped together. The positive volumes are considered dramatic enough to link the two end points and better define the space between the void.4
Chronological Sequence
The chronological sequence for establishing Bottoms Up as an archetypical practice in bars and clubs is based on primary sources, including design trade magazines, such as Interior Design, Architectural Record and Hospitality Architecture + Design. In addition to these sources, evidence comes from historical photographs, especially those from the American Memory Collection in the Library of Congress. These historical sources also reveal the use of Bottoms not only in bars and nightclubs, but also on boats and ships.
The Decade of 1940
Many of the mid-century photographs examined for the bar and nightclub practice type come from the American Memory, Library of Congress web site. In particular, the archive contains the work of the prolific architectural photographers Samuel H. Gottscho (1875-1971) and William H. Schleisner (1912-1962) who documented architecture and interior design in buildings primarily in the northwest portion of the United States, particularly New York City and Miami Beach, Florida. Many hotel examples of Bottoms Up come from Miami Beach hotels beginning in the 1940s era. From these images, like the one of the cocktail room at the Hotel Columbus (1941) and the Barnaby Bar on the S.S. Independence (1951) it is possible to trace the design evolution of what eventually solidified as the archetypical practice Bottoms Up.
In early examples, the cornice is not a separate component whose shape is the same as the bar counter, but rather a ceiling treatment that defines the space below it. Russell T. Pancoast, architect of the Hotel Columbus, and Morris Lapidus, architect of many Miami Beach hotels, designed elaborate multi-layered ceilings, each cut-out defining a functional space below it. Pancoast's bar counter and alignment of Down the Line5 stools appears ordinary, but the ceiling above it mimics the shape of the bar. The ceiling in this case provides the theatrical flair that defined cocktail lounges as entertainment destinations.
The Decade of 1950
There are only a few documented photographs of cruise ship interiors, and of those, an even smaller number that illustrate the Bottoms Up practice. However, an early photographic example of a relationship between a wall, ceiling and counter is the Barbary Bar and lounge space, taken in 1951 by Gottscho-Schleisner before the S.S. Independence launched for her maiden voyage across the Atlantic.6 The designers kept in mind that the space was constantly in motion, so bar stools were attached to the bar for a fixed Down the Line. The wall and ceiling cornice shape was no doubt inspired by the waves of the ocean. The cornice dropped about two-feet from the overhead plane. It did not conform to the shape of the bar, but overhung it. The photograph reveals that the soffit was visible, but it appears to have been executed with modular ceiling tiles.
Gottscho-Schleisner photographed two bars in Miami's Biltmore Terrace Hotel designed in 1953 by architect Morris Lapidus. After a career in retail design Lapidus turned to hotels in Miami Beach where he used commercial design effects, such as sweeping curves, backlit floating ceilings and ameboid shapes that he called woggles. Archetypical practices used in Lapidus' signature style included Showcase Stairs, Down the Line, and Billboard.
One bar consisted of a long sinuous line of bar counter with Down the Line stools; above the counter the cornice also curved dramatically, but not in the same shape as the counter. This is a good, early example of Bottoms Up in which the counter and cornice are not mirror images. Billboard,7 applied to the back wall, provided large-scale imagery that simulated textural interest, especially so since the counter, stools and flooring were smooth and flat.
The second bar at the Biltmore Terrace appeared more conventional; the bar counter curved slightly. The same upholstered stools with backs that were used in the first bar were also in this one. A long wall of a large-scale patterned wallpaper constituted one side of the bar. However, the most striking component of this bar is Lapidus' manipulation of the ceiling plane. A cornice dropped about two feet from the main ceiling and another ceiling installed at that level. This ceiling, about one-foot deep, lowered the ceiling plane of the bar. It also overhung the bar area about two-feet to provide a ceiling plane for those who stood behind the bar stools to order or to visit with those seated.
The Poodle Room of the Fontainebleau Hotel (1955) also designed by Lapidus illustrates a similar technique. The bar was raised on a plinth to separate it from the adjacent dining room space. The cornice extended beyond the bar counter to overhang the entire bar area. Again, the cornice lowered the ceiling plane in the bar; the floor raised the space, so that the void where bartenders and patrons gathered felt more enclosed and intimate.
The Decade of 1960
Williamson M. Lyle designed the Gum Wah (1960) cocktail lounge and restaurant in Westbury Long Island. This interior was published in Interior Design8 and documented in photographs on the American Memory, Library of Congress web site. Down the Line appeared as a bowed line of chairs in front of the bar counter, while the cornice above followed the same contour. The contrast between the fascia of the soffit and the actual ceiling plane differentiated it from the surrounding surfaces while still making the visual connection to the bar. Lyle's decision to introduce the curve in a space where the majority of the lines and surfaces are angular assisted in identifying the bar as a significant feature.
Designed by Robert Hunker, Themley's Westgate Restaurant (1961) became the "talk of the town" in Akron, Ohio. Hunker created a blend of "contemporary Oriental and 18th century French styles" throughout the interior space. The large bar included stools with low backs, upholstered in faux ocelot fur fabric.9 An identical cornice mimicked the contours of the U-shaped bar. The cornice was paneled in wood and extended two feet below the ceiling plane. The counter was surfaced in dark marble, and the soffit was also of a reflective material.
In 1962 Williamson M. Lyle designed the Kam Fong restaurant and its bar in New York City. Like Themley's in Akron, Lyle chose an animal print, leopard, for the front of the bar counter. The overall shape of the counter and cornice was the same, but the upholstered front of the counter was executed in a corrugated pattern of ridges and grooves. Similar to his design for Gum Wah, the edge of the top portion of Bottoms Up was painted black to contrast the ceiling plane and better define the bar space.10
The Erawan Garden Hotel (1963) in Palm Desert, California featured Bottoms Up as one of its main attractions in its Japanese inspired cocktail lounge. A pagoda-type triangular bar dominated the space; the cornice imitated roof shapes of Buddhist temples. This is a good example of a cornice-counter relationship in which each component stood on its own. The cornice and counter differed in shape, material and exacting detail, but they were related thematically. Overall, a free-standing object-like hut was created as the bar area, around which upholstered bar stools were arranged.11
The Decade of 1970
In 1970 designer Jogn B. Maurer was commissioned to design the XII Arches restaurant which was located in the basement of an old office building in Westbury, Long Island. In such an unlikely place, Maurer designed a dramatic, stage-like setting for the bar. An oversized circular wooden canopy with a stained glass soffit set the stage above the bar. Behind the bar dark wood cabinets with glass doors and shelves held liquor bottles which added to the spectacle. The bar countertop and face were also rendered in dark wood; they were understated compared to the bright turquoise unpholstered barstool seats arranged Down the Line.12
During this decade, full shapes with curves and angles, rather than straight lines begin to have a strong impact on this Intype. Designers Keith Kroeger and Leonard Perfido installed an elongated octagonal bar in the MSG Club for the Boston Garden Arena (1971). This space functioned as a gathering place for fans, club members and executive employees. The same lime green wool carpeting that covered the floor of the interior crept up the side of the bar to the counter, where the edge had been padded with black vinyl. For Bottoms Up, the bar shape was replicated directly above the service counter. The cornice, however, was composed of a framed box of ash planks.13
Miami's Miamarina Complex (1972) was compared to a glass prism. The exposed, hurricane-proof rib cage of the slanted exterior walls encompassed a promenade and two restaurants. Large-scaled flags, pendants and buoys that were suspended from the ceiling plane added depth and thematic context. The bar in the Landing Restaurant featured bay views. Like the design for the Boston MSG club, designer Alfred Browning Parker also utilized strong angles and wood features. Honduran mahogany was used extensively throughout for the surfaces of the bar front and the angled defining element above.14
In 1973 lighting designer Leslie Larson transformed the first floor of the old Boston City Hall, a mid-19th century Second-Empire style building, into the Maison Restaurant. Larson's goal was to retain as much of the original building as possible-the majority of which was brick with light oak accents. The photograph of the bar that was published in Interior Design appeared in black and white, illustrating contrasts of light and dark. The counter of the bar and the bar stools appear quite dark, but the surface of the bar counter is highly reflective. The upper section of Bottoms Up, both cornice and soffit, was comprised of thick horizontal planks of wood that provided a change in material, and introduced texture and line. Square fixtures were fitted in the soffit Down the Line.15
For Dr. Livingston's Disco in the Bristol Place Hotel (1973), Jutras + Nicholson Associates' chose a design concept that embraced an "extremely contemporary and sophisticated interior space with no traditional identity items". Because the Bristol Palace was in the vicinity of nine other major airport hotels, a memorable interior experience was required. The hotel also desired for the bar to attract external guests as well as those staying at the hotel. The walls of the discotheque's bar and lounge area featured modern, gallery-like walls upon which antique African carvings and contemporary paintings were exhibited. The carpet, however, was boldly patterned in contrasting shades of brown chevrons. The Bottoms Up feature, executed in dark reflected wood, would have appeared quite traditional if not for the lighting. The edge of the soffit featured three rows of clear glass bulbs whose shapes were reflected like a marquee onto the counter.16
Research was conducted at the Philadelphia Museum of Art for the design of the Cloister Restaurant (1976) located in the Benetz Inn in Quakertown, Pennsylvania. Designer Karen Daroff, in collaboration with architect Gerald Linso, created the Cloister restaurant and bar as a replica of a mediaeval space. Because "cloisters had a central courtyard, open to the sky, surrounded by archways", the bar was centralized in the courtyard; the space surrounding the bar was used for dining. Bottoms Up featured a round bar, above which was a circular skylight. The soffit allowed natural light into an otherwise darkened room, and the installation of artificial fixtures simulated dusk and evening light in order to produce this constant effect all day.17
Studio 54 (1977), a popular New York City discotheque, was designed by interior designers Renny Reynolds and Ron Doud; architect Scott Bromley; and the environmental lighting expert, Brian Thompson. Jules Fisher and Paul Marantz, two well-known names on Broadway, were hired to do theatrical lighting for the club. They converted what was formerly a theater's stage into a dance floor, recreating the feeling of being on stage by placing spotlights around the dance floor. A sparkling disco ball hung over center stage. Into this setting, the Bottoms Up configuration for the bar had to be equally glitzy, and it was. The counter's base and cornice resembled Art Deco-like geometric stepped forms in gold aluminum. Cobalt blue light was emitted from the space between counter and cornice. The effect was as if people were attracted to the bar space like mosquitos, zapped with drinks and then returned back to the lounges and dance floors. Studio 54 became infamous; the balconies were used for sexual encounters, and drug use was rampant. The wall behind the dance floor was decorated with a wall sculpture of a Man in the Moon that included an animated cocaine spoon. Above the balcony, there was a room known as "The Rubber Room." All of its surfaces were lined with rubber, including the walls, so that everything could easily be wiped off.18
The main design focus of Boston's Bay Club (1979) was the exploitation of the panoramic Borrowed View19 of local landmarks such as the harbor, Cape Ann and Logan Airport. SOM used the Government Center's geometry as the basis for the angular forms on the top-floor dining. On the main level of the double height space, several platforms of intimate seating groups were oriented toward the large twenty-three foot high windows. Those seated at the bar on the mezzanine level had their backs to the space, but the designers reflected internal views using polished bronze for the counter and installing mirrors in the soffit.20
The Decade of 1980
In 1980 George's Restaurant, an adaptive use project, was installed in a rectangular, century-old Chicago factory.21 The design firm, Chicago Art and Architecture, programmed the space for dining, cabaret and a bar-lounge. The Bottoms Up configuration was located on one side of a long circulation path; the other side of the path included a Marching Order22 of six robust columns that partially blocked sightlines into the disc-shaped cabaret. Project designers John Banks and Garret Eakin countered the column's marching order by giving the bar's cornice and counter its own rhythm and cadence by undulating these forms. To draw attention to the bar, and to make it a destination from across a crowded room, the designers installed Halo23 lighting in the cornice and spotlights in the soffit to light the counter. The bar's close proximity to the long walkway made it a non-seated, standing bar only.
The architecture firm of Ron Nunn Associates designed a standing bar for the Ciao Ristorante (1981) in San Francisco by transforming a Black Out24 disco into a sunny yellow open dining space. The bar served as a window into the open kitchen. After layers of paint and plaster were stripped away, horizontal wood strips were exposed and white-washed. The bar counter was clad in marble and carried into the kitchen, because it was the preferred work surface of Italian chefs. Italian plastic pendants, arranged Down the Line25 provided a marching order for those who walked by, rather than stood, at the bar.26
Designers dePolo-Dunbar made the bar in the luxury Omni Hotel (1987) "pivotal-it [was] a quick exchange place for people leaving meetings and the restaurant but also as a device that hold people in the hotel." A freestanding wine bar and cellar, located off of the lobby entrance, offered a view to the bar through an interior window. This amenity gave internal and external guests a reason to linger in order to see the space around them develop and to be seen by those passing through the lobby or dining room. This example of Bottoms Up is abstract. The cornice component consisted of an angled open brass cage in a form that mimicked the shortened-octagonal shape of the bar. The metal framework doubled as a rack for stemmed bar glasses. In contrast, the counter component was heavy, dark and conventional.27
Throughout the 1980s Interior Design published a number of Samuel Botero's restaurant designs, but the bar in Café Japonais (1988) set the scene for a highly theatrical space. French-Japanese fusion cuisine inspired an aesthetic that "combined the best and brightest from both worlds". A zigzag shaped counter and cornice was highlighted with reflective and Color Flood28 lighting, a mirrored soffit and murals depicting ceremonial rituals of sumo wrestling.29
The Decade of 1990
The lobby bar of the Doral Park Avenue Hotel, designed in 1991 by Sarah Tomerlin Lee, featured a Black White30 scheme with a Harlequin31 floor. Scroll-back stools upholstered in a black and white stripe were arranged next to a curved black granite topped bar; the cornice mirrored the same silhouette. The curvature in the ceiling plane broke what would have been a rectangular area. Although the cornice was not as dramatic as past examples, the high-contrast and detailed lines of the black and white striped wallpaper strengthened the this Bottoms Up duo.32
Dick Clark Architecture envisioned the 612 West restaurant (1994) in Austin, Texas as a sophisticated space filled with "subdued drama" and high ceilings. Clark relied on the geometry of a few strong forms combined with a "fearless use of color chosen from an artichoke pallet" for this IBD/Interior Design award-winning restaurant. The bar and cocktail lounge adjacent to the dining space included a Bottoms Up with an angular zigzag cornice and counter and a zinc counter top.33
Architectural Alliance's design for Restaurant Aquavit (1999) in Minneapolis was intended as a "Scandinavian alter-ego" of the Aquavit in New York City, a long-established "premier Nordic restaurant". Subtle notions of this concept were achieved through the use of light woods and clean modern lines. The bar was established as a center architectural feature in the dining space, surrounded by various types of dining seating. The counter, counter top and back bar were ordinary, but the cornice stole the show. A curved birch mass dropped down five feet from the original fourteen and a half foot ceiling height. A Halo glowed on the ceiling as if the cornice was suspended from the ceiling altogether. The exaggerated size and form worked like a beacon; anyone could find the bar.34
Italian architect Fabio Novembre used local ceramic tile and texture for the Bottoms Up in Bar Lodi (1999). The bar catered to "an espresso-drinking café crowd by day and the fashionably-in club crowd by night". What had originally been an empty tunnel-like space was transformed, appearing as if it was filled with people, even when it was not. This illusion was achieved by scratching silhouettes out of a mirrored surface; the outlines were then transferred down onto the floor as mosaic shadows. Occupants were engulfed in tile that was applied to majority of the planar surfaces within the space, certainly all of the cornice and counter. In response to the narrow proportions of the space, Novembre curved the ceiling toward the opposite side of the room, which extended down to complete the Bottoms Up cornice. The space between the cornice and counter appeared as a narrow opening, leaving three vertical feet open for functional tasks. The perceptual continuity between the upper and lower portions of Bottoms Up diminished the back bar and bartenders as entertainment, making Bottoms Up appear almost as a complete figure.35
The Decade of 2000
Spaces that transform from day to night were coming more popular in the new millennium as many owners realized they could maximize their profits if they were open later. This had been a popular concept in European sidewalk bistros for decades, until more and more of these locations started appearing, becoming a trend that spread to the rest of the world. Cafés turned into bars or nightclubs by changing the layout, eliminating tables and chairs, and converting the lighting to a more desirable mood.
Smash Design optimized this idea in Seattle's Manray Restaurant & Bar (2000). It was known as a gay bar, but primarily functioned as a restaurant that served lunch and dinner. The circulation around Bottoms Up increased after the daytime chairs and tables from the café were removed, which left the remaining space open for evening dancing. Panels slightly projected from the walls and ceiling were backlit by Chameleon,36 a dynamic effect that created a futuristic backdrop for the ovular bar and cornice that resembled a space-age ship. The curved nature of the bar itself permitted easy interaction with others. Television screens that played music videos and rotated funky images were set into the cornice above the service counter.37
For the Li Cuncheddi Hotel (2000) in Sardinia, Italy, Fabio Novembre used colors as a method of identifying certain spatial areas within the resort. Niches and forced perspectives were painted designated hues to help patrons with circulation-red for communication (computer stations, telephone booths), yellow for informational guidance (to elevators and hotel rooms), and blue for public areas like the lobby bar. Novembre shaped a circular, double-sided bar; mosaic tile covered the tiered lounge side and Bottoms Up on the other side. Both sides facilitated a service function-seating on one side, a stand-up bar on the other. The Bottoms Up counter, rendered in blue mosaic tile, also included a blue Halo38 at the base of the counter.39
Pod (2000), the iconic Philadelphia restaurant designed by Rockwell Group, offered its diners a retro-modernist White Out40 with white epoxy walls "painted" with colored lights. Featuring Pods as a range of options for seclusion from two-top pods along the dining perimeter to pods for six to ten people with internally illuminating color-changing tabletops. There were three semi-enclosed Bottoms Up pods in which the cornice and counter disappeared visually. A two-foot gap between them resembled a narrow window or open niche. This aperture was placed so that those seated for dining maintained an eye-level sneak-peek outdoors and those on the inside of the building got a view of the people inside. Diners could choose various colors of lighting for the opening between cornice and counter.41
The iconic Limelight Club, adapted from a 1840s Gothic church by Richard Upjohn, closed in 1996 when the promoter was convicted of murdering a drug dealer that frequented the club. The Desgrippes-Gobe Group stepped in to save the Chelsea club and adapt it to the 21st century. The firm's design for the Avalon Nightclub (2003) included 16,000 square feet and a triple-level interior that cost $7.5 million. The project housed a seductively themed bar and several fanciful lounges. At the base of the former nave, Bottoms Up was created as a bowed u-shape stand-alone feature. The cornice, painted black, is unseen except for the white soffit. Several down lights spaced along the perimeter of the soffit produced Follow Me42 lighting on the counter. The countertop was glass, and the counter a sultry red resin.43
Virgile and Stone Associates designed the Three-Sixty Restaurant (2005) at the Oberoi Hotel and Resort in New Delhi as an open space. Utilizing transparent materials the firm create a "theater of cooking" for those dining in the restaurant. The Enoteca Bar, as well as the sushi bar behind it, were defined by a Bottoms Up similar to the Detroit Omni (1987). The cornices in both designs were comprised of open metal frameworks. Nevertheless, a low cornice held stemmed glassware. The metal rectangles above the bar brought a reflective quality to the space whereas the majority of the materials were flat, earthy textures.44
Vibrant color was introduced in Fu-Design's collaboration with Andrew Phillips Architects and Asian history enthusiast-owner Michelle Jean for the Ginger restaurant (2006). The Chinese restaurant was located in a sustainable, mixed-use development in Harlem. Colors representative of Chinese culture were used in a red lacquered Bottoms Up accompanied by Down the Line bar chairs upholstered in bright gold. These were juxtaposed with natural materials such as the bamboo ceiling beams and slate flooring. The light within the space bounced around, reflecting a fiery glow that further emphasized the bar's presence. Several artifacts of the Qing dynasty were placed throughout the venue, specifically male and female guardian lions that flanked the bar. The original significance of the stylized figures was protection of privacy and prayers in Buddhist temples.45
The design for the Hotel Diagonal in Barcelona included two bars, at opposite ends of the same space. These Bottoms Up examples are in the hotel lobby's Piano Bar (2006). The hotel's black exterior had white balconies extruded from the surface that resembled piano keys. The interior space, however, was inspired by an aquarium where each of the organic volumes, symbolic of sunken ships, housed alcohol service and reception, instead of fish. The cornice over the bar was lined with horizontal stripes, alternating between copper and black wood; the interior void of Bottoms Up glowed with purple lighting, creating the "mosquito effect." For the reception and secondary bar space, the same black wood was applied to the top and bottom volumes in a shingle or ship-like manner.46
Gerber Group, a nightlife proprietor of hotel bars, managed three of the lounges within the W Hotel in Fort Lauderdale, including one of the several Whiskey Blue (2009) locations all over the United States. The mirror on the back wall reflected the dimensionality of the barroom. Clusters of Tom Dixon pendant globes were intermingled among 2,000 brass rods embedded with fiber optics. The space also featured a horseshoe-shaped service counter where the bar's contour served as the origin of the lumenaires dripping down from the ceiling. During the day, the rods camouflaged the tiered cornice of Bottoms Up, and during the evening, an illuminated blue tip terminated the rods. A glowing liquor display became the centerpiece for the void between cornice and counter.47
The Decade of 2010
Inspiration for the Red Rock Casino & Resort (2010) in Las Vegas derived from a 1950s era Palm Springs as an iconic desert chic retreat. However, Red Rock represented two contemporary trends in casino design. Architect Brad Friedmutter, president of The Friedmutter Group, an architectural firm that specializes in casino-hotels, described the two innovations. First, a gaming design evolution that included a better-integrated security technology allowed for higher ceilings in each section of the casino, and thus, a less cramped, dark experience. Second, the design for Red Rock comprised individualized spaces, segmented off the main casino floor to create more intimate areas, rather than the usual giant warehouse experience. The Red Rock casino complex, however, was still vast in size, so a Bottoms Up also served as a beacon for guests to locate the main bar. A massive wooden cornice dropped over the square shaped bar in separate tiers; one of these included three plasma televisions on each side of the bar. An exaggerated column that supported the bottle display glowed with plasma light.48
Concrete Architectural Associates designed a quirky Bottoms Up in the W Hotel, Leicester Square's bar and lounge. The counter was shaped like a triangle with a rounded end, rather than a sharp point; the countertop seemed to hover above the counter. The "cornice" mimicked the shape of the counter, but it consisted of three light planes, each slightly rotated away from another; the top one cast a Halo effect on the ceiling. The counter was a solid mass, the "cornice" portion light and airy; the space between them open and transparent.
The archetypical practice of Bottoms Up began as a plain cornice above the surface of a bar counter, but it became a significant space-defining element in bars and clubs. As the chronological sequence attests Bottoms Up constitutes an assessable timeline of stylistic trends in materials and finishes.49
end notes
- 1) Corinna Rossi, Architecture and Mathematics in Ancient Egypt (Cambridge: Cambridge University Press, 2004), 3; "Antiquity and The Middle Ages," 28; http://media.wiley.com/product_data/excerpt/32/14051755/1405175532-1.pdf (accessed Aug. 9, 2011); John D. Breen, "Origins of Palladian Architecture: Mathematics & the Palladian Villa," (Georgia Institute of Technology, Mar.1999) http://www.angelfire.com/ca2/jdbreen/Palladio.html; (accessed: May 22, 2011).
- 2) Chameleon describes the transformation of an interior by manipulating and varying solid areas of colored light over time on a single plane or throughout the entire spatial envelope. Elizabeth Erin Lee, "Theory Studies: Contemporary Archetypical Practices of Transformative Interior Design," (M.A. Thesis, Cornell University, 2010); The Interior Archetypes Research and Teaching Project, Cornell University, http://www.intypes.cornell.edu (accessed: Oct. 10, 2011).
- 3) Pulsate describes a group of computer monitors (screens or displays) that create a visually active and animated plane. The effect achieved by the content projected through the monitors constantly alters the spatial experience through light, sound, motion and passage of time. Pulsate can also be installed as an electronic billboard in which an entire wall plane made of monitors. The Interior Archetypes Research and Teaching Project, Cornell University, www.intypes.cornell.edu (Feb. 26, 2012); Elizabeth Erin Lee, "Theory Studies: Contemporary Archetypical Practices of Transformative Interior Design" (M.A. Thesis, Cornell University, 2010).
- 4) Harry Francis Mallgrave, The Architect's Brain: Neuroscience, Creativity, and Architecture (Oxford, England: Blackwell Publishing, John Wiley & Sons, Inc., 2010), 88; Stephen E. Palmer, "Perceptual Grouping: It's Later than You Think," Current Directions in Psychological Science 11, no. 3 (Jun. 2002): 102.
- 5) Down the Line is the practice of arranging a long line of identical pieces of furniture in a single row. Rachel Goldfarb, "Theory Studies: Archetypical Practices of Contemporary Resort and Spa Design," (M.A. Thesis, Cornell University, 2008): 83-91. The Interior Archetypes Research and Teaching Project, Cornell University, http://www.intypes.cornell.edu (accessed: Oct. 10, 2011).
- 6) Reuben Goossens, "Maritime Historian: The Start of a New Trans-Atlantic Era," Barnaby Bar, S.S. Independence, American Export Lines, ssMaritime.com; http://www.ssmaritime.com/ss-independence-constitution.htm, http://www.loc.gov/pictures/item/gsc1994001771/PP/ (accessed: Feb 11, 2011).
- 7) Billboard describes a treatment for an entire planar surface as a blank canvas for art, text, graffiti or photography. In some cases Billboard encompasses more than one plane. Mijin Juliet Yang, "Theory Studies: Contemporary Boutique Hotel Design," (M.A. Thesis, Cornell University, 2005): 59-71; Elizabeth O'Brien, "Material Archetypes: Contemporary Interior Design and Theory Study," M.A. Thesis, Cornell University, 2006, 109-31; The Interior Archetypes Research and Teaching Project, Cornell University, http://www.intypes.cornell.edu (accessed: Oct. 10, 2011).
- 8) Gum Wah [1960] Williamson M. Lyle (W&J); Carle Place, Long Island, NY in Anonymous, Interior Design 31, no. 6 (Jun. 1960): 93-95; PhotoCrd: Gottscho-Schleisner, Inc.
- 9) Themley's Westgate Restaurant, Bar [1961] Robert L. Hunker; Akron, OH in Anonymous, "Restaurants," Interior Design 32, no. 10 (Oct. 1960): 186-87; PhotoCrd: Rebman.
- 10) Kam Fong Restaurant, Bar [1962] Williamson M. Lyle; Whitestone, NY in Anonymous "Restaurants," Interior Design 33, no. 10 (Oct. 1962): 206; PhotoCrd: Gottscho-Schleisner.
- 11) Cocktail Lounge, Erawan Garden Hotel [1963] Contract Design Associates Ltd.; Palm Desert, CA in Anonymous, "Hotels," Interior Design 34, no. 4 (Apr. 1963): 137; PhotoCrd: Anonymous.
- 12) Bar, XXII Arches Restaurant [1970] John B. Maurer Designs; Westbury, Long Island, NY in Anonymous, "John B. Maurer," Interior Design 41, no. 5 (May 1970): 116-17; PhotoCrd: Anonymous. Jogn B. Maurer established his primarily residential practice in 1969 New York City and Litchfield County, Connecticut.
- 13) MSG Club, Boston Garden Arena [1971] Keith Kroeger, Leonard Perfido; Boston, MA in Anonymous, Architectural Record 150, no. 2 (Aug. 1971): 98-99; PhotoCrd: Bill Maris.
- 14) Miamarina Complex, Bar [1972] Alfred Browning Parker; Miami, FL in Anonymous, "The Miamarina," Interior Design 43, No. 2 (Feb. 1972): 61-64; PhotoCrd: Ezra Stoller.
- 15) Maison Robert Restaurant, Bar [1973] Leslie Larson, lighting & design; Boston, MA in Anonymous, "Maison Robert Restaurant," Interior Design 44, no. 4 (Apr. 1973): 134-35; PhotoCrd: Randolph Langenbach.
- 16) Bristol Place Hotel Bar [1973] Jutras + Nicholson Associates, interior design; Webb, Zerafa, Menkes, Housen Architects; Toronto, Canada in Anonymous, "Teamwork in Toronto," Interior Design 44, no. 11 (Nov. 1973): 128-132; PhotoCrd: Alexandre Georges.
- 17) Cloister Restaurant, Bar [1976] Karen Daroff, designer, Gerald G. Linso, architect; Quakertown, PA in Anonymous, "The Cloister," Interior Design 47, no. 4 (Apr. 1976): 125-27; PhotoCrd: Jamie Ardiles-Arce.
- 18) Gallo Opera House: 254 W. 54th St., New York City, Eugene DeRosa, architect, Built in 1927 for Fortune Gallo, Italian-born opera impresario, Casino de Paris Nightclub (1933), CBS acquired the space in 1942, used it as a studio, and sold it in 1972. Opened as a disco, Studio 54, making headlines for the celebrities in attendance as well as the embezzlement scandal that forced them to sell it in 1980, http://www.ibdb.com/venue.php?id=1165 (accessed: Oct. 12, 2011); Studio 54 [1977] Renny Reynolds, event planner; Ron Doud, interior design; Scott Bromley, architect; Brian Thompson, interior design; Brian Thompson, lighting design; Jules Fisher & Paul Marantz, theatrical lighting; New York City in Anonymous, "Studio 54," Architectural Record 163, no. 1 (Jan. 1978): 84-87; PhotoCrd: Jaime Ardilles-Arce.
- 19) Borrowed View originates from a traditional Japanese practice of visually incorporating an extraordinary adjacent or distant exterior view into the interior. Najung Kim, "Theory Studies: Archetypical Practices of Contemporary Luxury Apartment Design." (M.A. Thesis, Cornell University, 2009): 119-127. The Interior Archetypes Research and Teaching Project, Cornell University, http://www.intypes.cornell.edu (accessed: Oct. 10, 2011).
- 20) Bay Club [1979] SOM, architect, Bruce Graham; Boston, MA in F.K., "Boston's Bay Club," Interior Design 50, no. 12 (Dec. 1979): 184-88; PhotoCrd: Nick Wheeler.
- 21) Bar, George's Restaurant [1980] John Banks, Garret Eakin, Chicago Art and Architecture; Chicago, IL in R.P., "Undulating Rhythm," Interior Design 51, no. 12 (Dec. 1980): 164-65; Photo: Anonymous.
- 22) Marching Order is a sequence of repeating forms organized consecutively, one after another, that establish a measured spatial order. Leah Scolere, "Theory Studies: Contemporary Retail Design," (M.A. Thesis, Cornell University, 2004): 58-62. The Interior Archetypes Research and Teaching Project, Cornell University, http://www.intypes.cornell.edu (accessed: Oct. 10, 2011).
- 23) Halo exists when an object is visually separated from a background plane through a concealed light. Illumination occurs on the background plane behind the majority of the perimeter of the object, thus throwing the object into relief. Joanne Kwan, "Theory Studies: Archetypical Artificial Lighting Practices in Contemporary Interior Design." M.A. Thesis, (Cornell University, 2009): 167-82; The Interior Archetypes Research and Teaching Project, Cornell University, www.intypes.cornell.edu (accessed Oct. 21, 2011).
- 24) Black Out is an interior space or room entirely consisting of black shades for walls, floors, ceilings and furnishings. Najung Kim, "Theory Studies: Archetypical Practices of Contemporary Luxury Apartment Design." M.A. Thesis, (Cornell University, 2009): 26-33. The Interior Archetypes Research and Teaching Project, Cornell University, www.intypes.cornell.edu (accessed Oct. 21, 2011).
- 25) Ciao Ristorante, Bar [1981] Ron Nunn Associates, architect; San Francisco, CA in G.A., Architectural Record 169, no. 3 (Mid-Feb. 1981): 60-61; PhotoCrd: Russell Abraham.
- 26) Omni Hotel Bar [1987] dePolo-Dunbar, interior design; Ehrenkrantz Group & Eckstut, architect; Detroit, MI in Anonymous, Interior Design 58, no. 4 (Apr. 1987): 248-50; PhotoCrd: Peter Paige.
- 27) Color Flood describes the practice of filling a volume of space with highly saturated colored light. The space, planes, furnishings and occupants become imbued with the hue of light. Joanne Kwan, "Theory Studies: Archetypical Artificial Lighting Practices in Contemporary Interior Design." M.A. Thesis, (Cornell University, 2009): 167-82. The Interior Archetypes Research and Teaching Project, Cornell University, www.intypes.cornell.edu (accessed Oct. 21, 2011).
- 28) Café Japonais, Bar [1988] Samuel Botero; New York, NY in Anonymous, "Hotel and Restaurant Design: Studies in Contrast," Interior Design 59, no. 6 (Jun. 1988): 252-53: PhotoCrd: Phillip Ennis.
- 29) Black White describes an interior space that is limited to a black white palette for the floor, wall, ceiling planes and for furnishings. Jasmin Cho, "Theory Studies: Archetypical Practices of Contemporary Restaurant Design," (MA Thesis, Cornell University, 2009): 18-26. The Interior Archetypes Research and Teaching Project, Cornell University, http://www.intypes.cornell.edu (accessed: Oct. 10, 2011).
- 30) Harlequin refers to a checkered pattern (alternating colored squares) oriented in a 90° or a 45° angle typically made of marble, wood, or clay tiles. Marta Mendez, "Theory Studies: Archetypical Practices of Contemporary House Design," (M.A. Thesis, Cornell University, 2008): 76-87; Nathan James Wasilewski, "Theory Studies: Archetypical Practices of Contemporary Hotel Design." (M.A. Thesis, Cornell University, 2011): 55-81; The Interior Archetypes Research and Teaching Project, Cornell University, http://www.intypes.cornell.edu (accessed: Oct. 10, 2011).
- 31) Lobby Bar, Doral Park Avenue Hotel [1991] Sarah Tomerlin Lee, Tom Lee Ltd, design.; New York City in Anonymous, "Hotel & Restaurant Design," Interior Design 62, no. 10 (Oct. 1991): 130-35; PhotoCrd: Jamie Ardiles-Arce. Sarah Tomerlin Lee was the widow of Tom Lee, who had also completed the original interiors in 1962.
- 32) Bar, 612 West restaurant [1994] Dick Clark Architecture; Austin, TX in Edie Cohen, "Dick Clark Architecture," Interior Design 65, no. 11 (Nov. 1994): 100-103; PhotoCrd: Paul Bardagjy.
- 33) Restaurant Aquavit [1999] Architectural Alliance; Minneapolis, MN in Monica Geran, "Skal," Interior Design 70, no. 6 (Jun. 1999): 90-95; PhotoCrd: Don F. Wong.
- 34) Bar Lodi [1999] Fabio Novembre; Lodi, Italy in Edie Cohen, "La Vita Lodi," Interior Design 70, no. 10 (Oct. 1999): 164-67; PhotoCrd: Alberto Ferrero.
- 35) Manray Restaurant & Bar [2000] Smash Design; Seattle, WA in Anonymous, "Taste the Rainbow," Interior Design 71, no. 11 (Nov. 2000): 184-85; Photo: Anonymous.
- 36) Bar, Li Cuncheddi Hotel [2000] Fabio Novembre; Sardinia, Italy in Donna Paul, "Sleep Chic," Interior Design 74, no. 1 (Jan. 2003): 239-43; PhotoCrd: Alberto Ferrero; Hotel Li Cuncheddi Hotel, http://www.novembre.it/interiors/hotel-li-cuncheddi-olbia-sardinia/ (accessed Jan. 2, 2012).
- 37) White Out describes a space in which all planar surfaces (wall, ceiling, floor), as well as furnishings and furniture are a bleached, bright white. Mijin Juliet Yang, "Theory Studies: Contemporary Boutique Hotel Design." M.A. Thesis, (Cornell University, 2005): 92-94; The Interior Archetypes Research and Teaching Project, Cornell University, http://www.intypes.cornell.edu (accessed: Oct. 10, 2011).
- 38) Pod Restaurant [2000] Rockwell Group; Philadelphia, PA in Monica Geran, "Mod Pod," Interior Design 72, no. 3 (Mar. 2001): 174-79; PhotoCrd: Paul Warchol; Rockwell Group, Pod restaurant: http://www.rockwellgroup.com/projects/entry/pod (accessed Jan. 3, 2012).
- 39) Follow Me describes sequenced pools of light on the floor (in this case on the counter of the bar) that are in contrast with the surrounding space, defining a circulation path. Joanne Kwan, "Theory Studies: Archetypical Artificial Lighting Practices in Contemporary Interior Design." (M.A. Thesis, Cornell University, 2009): 52-66; The Interior Archetypes Research and Teaching Project, Cornell University, http://www.intypes.cornell.edu (accessed: Oct. 10, 2011).
- 40) Avalon Nightclub [2003] Desgrippes Gobe Group, architect; Axis Light Studio, lighting design; Chelsea, New York City in Stephen F. Milioti, "Back in the Limelight," Interior Design 74, no. 9 (Sep. 2003): 250-55; PhotoCrd: John Horner; Bethan Ryder, "Avalon/New York," New Bar and Club Design (London: Laurence Publishing Co., 2005), 135.
- 41) Enoteca Bar, Three Sixty Restaurant, Oberoi Hotel and Resort [2005] Virgile and Stone Associates; New Delhi, India in Anonymous, "Chef Star in this Theater in the round Restaurant," Architectural Record Web Exclusive Archives (Nov. 2005); PhotoCrd: Chris Gascoigne; http://archrecord.construction.com/projects/bts/archives/hotels/05_threeSixty/overview.asp, (Accessed: Oct. 21, 2011).
- 42) Bar, Ginger Restaurant [2006] Keng-Fu Chu, Fu-Design, graphic design; Andrew Phillips Architects; Michelle Jean, owner; New York City in Annie Block, "Mixed Greens, Hold the Spareribs," Interior Design 77, no. 6 (Jun. 2006): 88; PhotoCrd: Mark La Rosa; Lion of Fo, Encyclopædia Britannica. Encyclopedia Britannica Online Academic Edition. (Encyclopedia Britannica, 2011 Web),http://www.britannica.com/EBchecked/topic/342714/Lion-of-Fo,(Accessed: May 22, 2011).
- 43) Hotel Diagonal, Barcelona, Spain: http://www.dailytonic.com/hotel-diagonal-barcelona-by-capella-garcia-arquitectura-es/ (Accessed: Aug. 25, 2011).
- 44) Whiskey Blue Bar, W Hotel [2009], Clodagh, interior design; Adache Group Architects; Ft. Lauderdale, FL in Edie Cohen, "Sun, Sand and Style," Interior Design Web Archives, http://www.interiordesign.net/article/480810-Sun_Sand_and_Style.php?intref=sr (Nov. 2009); PhotoCrd: Interior Design Courtesy of W, Starwood Hotels; Whiskey Blue, http://gerberbars.com/whiskey-blue-ft-lauderdale (Accessed: Aug. 25, 2011).
- 45) Bar, Red Rock Casino & Resort [2010] Friedmutter Group; Las Vegas in Chris Crowell, "Up The Ante," Hotel Design (Jul./Aug. 2010): 20-26; PhotoCrd: Jeffrey Meyer.
- 46) Evidence for the use and the chronological sequence of Bottoms Up as a bar and nightclub archetype was developed from the following sources: 1940 Cocktail Room, Hotel Columbus [1941] Russell T. Pancoast; Miami, FL in American Memory (Library of Congress): LC-G612- 39658; PhotoCrd: Gottscho-Schleisner, Inc. / 1950 Barbary Bar, S.S. Independence [1951] Bethlehem Steel Corporation; Quincy, MA in American Memory (Library of Congress): LC-G613- 58600, LC-G613- 58599; PhotoCrd: Gottscho-Schleisner, Inc. / Bar, Biltmore Terrace [1953] Morris Lapidus, architecture; Miami, FL in American Memory (Library of Congress): LC-G613- 62817; PhotoCrd: Gottscho-Schleisner, Inc. / Biltmore Terrace [1953] Morris Lapidus, architecture; Miami, FL in American Memory (Library of Congress): LC-G613- 62828; PhotoCrd: Gottscho-Schleisner, Inc. / Poodle Room, Fontainebleau Hotel [1955] Morris Lapidus, architect; Miami, FL in American Memory (Library of Congress): LC-G613- 67033; PhotoCrd: Gottscho-Schleisner, Inc. / 1960 Bar, Gum Wah Restaurant [1960] Williamson M. Lyle (W&J), design; Westbury, Long Island, NY in American Memory (Library of Congress): LC-G613- 75502; PhotoCrd: Gottscho-Schleisner, Inc. / Bar, Themley's Westgate Restaurant [1961] Robert L. Hunker, design; Akron, OH in Anonymous, "Restaurants," Interior Design 32, no. 10 (Oct. 1960): 186; PhotoCrd: Rebman / Bar, Kam Fong Restaurant [1962] Williamson M. Lyle, design; Whitestone, NY in Anonymous "Restaurants," Interior Design 33, no. 10 (Oct. 1962): 206; PhotoCrd: Gottscho-Schleisner / Cocktail Lounge, Erawan Garden Hotel [1963] Contract Design Associates Ltd.; Palm Desert, CA in Anonymous, "Hotels," Interior Design 34, no. 4 (Apr. 1963): 137; PhotoCrd: Anonymous / 1970 Bar, XXII Arches Restaurant [1970] John B. Maurer Designs; Westbury, Long Island, NY in Anonymous, "John B. Maurer," Interior Design 41, no. 5 (May 1970): 117; PhotoCrd: Anonymous / MSG Club, Boston Garden Arena [1971] Keith Kroeger, Leonard Perfido; Boston, MA in Anonymous, Architectural Record 150, no. 2 (Aug. 1971): 99; PhotoCrd: Bill Maris / Bar, Miamarina Complex [1972] Alfred Browning Parker; Miami, FL in Anonymous, "The Miamarina," Interior Design 43, No. 2 (Feb. 1972): 62; PhotoCrd: Ezra Stoller / Maison Robert Restaurant, Bar [1973] Leslie Larson, lighting & design; Boston, MA in Anonymous, "Maison Robert Restaurant," Interior Design 44, no. 4 (Apr. 1973): 135; PhotoCrd: Randolph Langenbach / Bristol Place Hotel Bar [1973] Jutras + Nicholson Associates, interior design; Webb, Zerafa, Menkes, Housen Architects; Toronto, Canada in Anonymous, "Teamwork in Toronto," Interior Design 44, no. 11 (Nov. 1973): 131; PhotoCrd: Alexandre Georges / Cloister Restaurant, Bar [1976] Karen Daroff, designer, Gerald G. Linso, architect; Quakertown, PA in Anonymous, "The Cloister," Interior Design 47, no. 4 (Apr. 1976): 127; PhotoCrd: Jamie Ardiles-Arce / Studio 54 [1977] Ron Doud, interior design; Scott Bromley, architect; Brian Thompson, interior design; Brian Thompson, lighting design; Jules Fisher & Paul Marantz, theatrical lighting; New York City in Anonymous, "Studio 54," Architectural Record 163, no. 1 (Jan. 1978): 84; PhotoCrd: Jaime Ardilles-Arce / Bay Club [1979] SOM, architect, Bruce Graham; Boston, MA in F.K., "Boston's Bay Club," Interior Design 50, no. 12 (Dec. 1979): 188; PhotoCrd: Nick Wheeler / 1980 Bar, George's Restaurant [1980] John Banks, Garret Eakin, Chicago Art and Architecture; Chicago, IL in R.P., "Undulating Rhythm," Interior Design 51, no. 12 (Dec. 1980): 164; Photo: Anonymous / Ciao Ristorante, Bar [1981] Ron Nunn Associates, architect; San Francisco, CA in G.A., Architectural Record 169, no. 3 (Mid-Feb. 1981): 60; PhotoCrd: Russell Abraham / Omni Hotel Bar [1987] dePolo-Dunbar, interior design; Ehrenkrantz Group & Eckstut, architect; Detroit, MI in Anonymous, Interior Design 58, no. 4 (Apr. 1987): 249; PhotoCrd: Peter Paige / Bar, Café Japonais [1988] Samuel Botero; New York City in Anonymous, "Hotel and Restaurant Design: Studies in Contrast," Interior Design 59, no. 6 (Jun. 1988): 253: PhotoCrd: Phillip Ennis / 1990 Lobby Bar, Doral Park Avenue Hotel [1991] Tom Lee Ltd.; New York City in Anonymous, "Hotel & Restaurant Design," Interior Design 62, no. 10 (Oct. 1991): 135; PhotoCrd: Jamie Ardiles-Arce / Bar, 612 West restaurant [1994] Dick Clark Architecture; Austin, TX in Edie Cohen, "Dick Clark Architecture," Interior Design 65, no. 11 (Nov. 1994): 102; PhotoCrd: Paul Bardagjy / Restaurant Aquavit [1999] Architectural Alliance; Minneapolis, MN in Monica Geran, "Skal," Interior Design 70, no. 6 (Jun. 1999): 90-92; PhotoCrd: Don F. Wong / Bar Lodi [1999] Fabio Novembre; Lodi, Italy in Edie Cohen, "La Vita Lodi," Interior Design 70, no. 10 (Oct. 1999): 164-65; PhotoCrd: Alberto Ferrero / 2000 Manray Restaurant & Bar [2000] Smash Design; Seattle, WA in Anonymous, "Taste the Rainbow," Interior Design 71, no. 11 (Nov. 2000): 184; Photo: Anonymous / Bar, Li Cuncheddi Hotel [2000] Fabio Novembre; Sardinia, Italy in Donna Paul, "Sleep Chic," Interior Design 74, no. 1 (Jan. 2003): 240; PhotoCrd: Alberto Ferrero / Pod View, Pod restaurant [2000] Rockwell Group; Philadelphia, PA in Monica Geran, "Mod Pod," Interior Design 72, no. 3 (Mar. 2001): 179; PhotoCrd: Paul Warchol / Avalon Nightclub [2003] Desgrippes Gobe Group, architect; Axis Light Studio, lighting design; Chelsea, New York City in Stephen F. Milioti, "Back in the Limelight," Interior Design 74, no. 9 (Sep. 2003): 253; PhotoCrd: John Horner / Enoteca Bar, Three Sixty Restaurant, Oberoi Hotel and Resort [2005] Virgile and Stone Associates; New Delhi, India in Anonymous, "Chef Star in this Theater in the Round Restaurant," Architectural Record Web Exclusive Archives (Nov. 2005); PhotoCrd: Chris Gascoigne; http://archrecord.construction.com/projects/bts/archives/hotels/05_threeSixty/overview.asp, (Accessed: Oct. 21, 2011) / Bar, Ginger Restaurant [2006] Keng-Fu Chu, Fu-Design, graphic design; Andrew Phillips Architects; Michelle Jean, owner; New York City in Annie Block, "Mixed Greens, Hold the Spareribs," Interior Design 77, no. 6 (Jun. 2006): 88; PhotoCrd: Mark La Rosa / Piano Bar, Hotel Diagonal [2006] Capella Garcia Arquitectura, Juli Capella Samper, Miguel Garcia; Barcelona, Spain in Marta Serrats, "Hotel Diagonal," Bar Design (New York: Daab, 2006): 24; PhotoCrd: Rafael Vargas / Whiskey Blue Bar, W Hotel-Ft. Lauderdale [2009] Clodagh, interior design; Adache Group Architects; Ft. Lauderdale, FL in Edie Cohen, "Sun, Sand and Style," Interior Design Web Archives, http://www.interiordesign.net/article/480810-Sun_Sand_and_Style.php?intref=sr (Nov. 2009); PhotoCrd: Interior Design Courtesy of W, Starwood Hotels, Gerber Group / 2010 Bar, Red Rock Casino & Resort [2010], Friedmutter Group; Las Vegas NV in Chris Crowell, "Up The Ante," Hotel Design, (Jul./Aug. 2010): 21; PhotoCrd: Jeffrey Meyer / Bar, W Hotel-London, Leicester Square [2011] Concrete Architectural Associates; Leicester Square, London, England, in Nicholas Tamarin, Interior Design 82, no. 12 (Oct. 2011): 133; PhotoCrd: Eric Laignel, Ewout Huibers.
bibliographic citations
1) The Interior Archetypes Research and Teaching Project, Cornell University, www.intypes.cornell.edu (accessed month & date, year).
2) Wells, Carla. "Theory Studies: Archetypical Bar and Nightclub Practices in Contemporary Interior Design." M.A. Thesis, Cornell University, 2012, 47-68.

