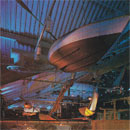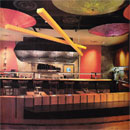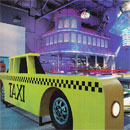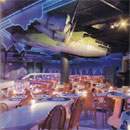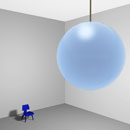
Exaggerate
Exaggerate is a large object or artifact that is over-sized for its interior setting. These figures may be real or artificial, including a full-scale object that is used out of its context and over-scaled for the space, such as a real airplane in a dining space. more
Exaggerate | Theme Dining
application
In theme dining spaces, Exaggerate acts as a visual aid to introduce or reinforce a theme.
research
This Interior Archetype is playful and most often dramatic. Because of its size, in theme settings it borders on the obtrusive and unexpected. Although Exaggerate can be found in large dining spaces, it is more effective when it is used in small locations. When Exaggerate is found in a Saturated1 dining space, it overpowers other objects as a focal point for the entire space. As a presence, Exaggerate conveys a sensation of proximity to an object that would otherwise be relegated to the imagination.
Chronological Sequence
The Decade of 1970
The first published example of Exaggerate published in Interior Design is designer Peter Larkin's The Escadrille, a private club in New York City. Airplanes and the World War I era are the chosen theme; according to Larking, "The Escadrille was executed with theatrical approach but with terrific detail." A variety of spaces in this large private club uses models of airplanes, covered with stretchy jersey that are suspended overhead. Airplane wings and wheels in red, white, or blue frame banquettes function as cockpits.2 The second floor dining room displays a "giant-size model airplane" that fills much of the space and stands in close proximity to the dining tables. The wing span almost touches the ceiling, and the out-of-context placement combined with the large scale of the plane, makes the space perceptively more intimate, comfortable, and unusual. A series of upholstered banquettes flank one of the sides of the dining room, offering a comfortable and informal dining experience. The use of white, long tablecloths along with timeless Thonet chairs, add a touch of distinction that set the mood for a memorable dining experience.
The Decade of 1980
The British Columbia Pavilion for the 1986 Expo provides archetypical reiterations of Exaggerate in two of three Pavilions with the theme of transportation-The Flying Club and 86th Street. Designer M. Shelly Mirich created The Flying Club as an "air room", a 235-seat dinner theater encompassing 4,000 square feet. Mirich fashions a mock airplane crash in the dining space as the focal point of the venue. Neon lights form a cloud valance and the silhouette of a cityscape3 became the backdrop for the "crash scene". As a result the airplane intrudes into the space; its angled placement made it appear to be in motion and in danger of colliding with the sea of dining tables. The presence of the airplane is menacing, dynamic, and full of realism.
The most complex of the three Pavilions, however, is the 86th Street restaurant and club. It "provides family and live entertainment by day and is transformed into a dining/discotheque environment for the evening hours."4 A yellow taxi of oversized proportions flanks the main dining room and one of the four bars found in the restaurant and club. The oversized model is, in fact, a section of a taxi constructed as a caricature of a yellow cab found on New York City's streets. Its life-sized tires appear small in comparison with the stretched-out vehicle. The taxi also functions as a divider for several areas and functions of the 86th Street.
Another reiteration of a transportation theme continues in 1988 with Ocean Reef Grille, a seafood specialty restaurant located in New York's South Street Seaport. The designers opt for a "combination of suspended small boats and a four-part lighting scheme that colors the ceiling deep blue." The largest of the boats are placed over the atrium wells, "with a good deal of variation in craft size and degree of tilt throughout the large collection. All were pointed out to sea." The designers, Haverson and Rockwell, devise a complex lighting scheme: "quartz uplights with Italian-made glass gels were installed to wash the interior's expansive metal ceiling with a combination of blue and aqua light; each boat was cross-lit by three to twelve low-voltage lamps suspended from metal pipes around the space's perimeter."5 At the seating level, the effects of the overhead boats are almost ethereal; they seem to float in the air and dimmed blue light. The resulting atmosphere is subdued, casual and relaxing. Although the boats are full size, they function as dropped ceilings that provide a more intimate dining space.
The Decade of 1990
In 1993, The Crystal Court dining room in the Palace of the Lost City in Bophathatswana, Africa showcases a magnificent fountain sculpture of an elephant.6 This use of Exaggerate, realistic in its craftsmanship, fills the space with grandeur. The elephant figure stands on its hind legs in a proud, strong, almost defiant stance while carrying an enormous vessel from which the water of the fountain pours. The sheer size of the fountain creates a strong focal point in the dining room of the hotel, and a strong contrast piece in relationship to the scale and colors found in the rest of the dining space. The gold palette found in the space recedes in comparison with the dark grays and browns of the colossal sculpture. In this theme restaurant, Exaggerate reinforces the geographical location, Africa, and anchors the room in such a way that patrons find themselves inevitably attracted to this spatial feature.
For the Continental Martini Bar (1997), conceived as a martini lounge with a "global tapas" menu, designer "Miguel Calvo adds a dash of retro-chic." Calvo's earlier design of a New York City bar for the owner of the Continental, differs in theme and size. The Continental has a diner ambience and layout and seats only small parties. In Philadelphia, Calvo "felt the theme had to be more obvious." He "installs vinyl wall pads, recapturing something of older cocktail lounges while providing useful sound absorption." On the ceiling, Calvo maintains the dropped ceiling grid and inserts new elements, such as varnished Masonite disks and suspended fiberglass olive lamps7 with four-feet long rods above the booths. This exaggeration gives the appearance of a huge glossy green olive pierced through with a toothpick, a characteristic detail found in many martini cocktails. The oversized olives not only allude to the martini theme, but are also functional elements; each olive lamp is suspended above each dining booth to produce the spatial sequence of Marching Order.8
In 1997 the Washington, D.C. firm of Adamstein & Demetriou design Raku, a 2,300-square foot Asian diner, with a "happening, fun ambience" in mind. The owners of Raku "wanted the interior to be reminiscent of the street market stalls in Asia. They refer to the restaurant as a diner (as in American diner), because it features fast, easy, and inexpensive Asian food. The clients specified stone, steel, and paper as the their material choices. They also required clearly identifiable elements for use in future locations."9 The design firm studied the architectures of the East, "drawing references from established vocabularies and translating them for a contemporary American audience. Among the obvious appropriations are the use of shoji screens, paper parasols and oversized chopsticks that enliven the ceiling plane" as a Dressed Ceiling. 10 The interior is organized around a central hearth and grill of blackened copper. Certainly, the parasols and the enormous chopsticks floating above the space are the most prominent decorative features of the restaurant. The chopsticks also reference the type of food served and the Asian theme.
Conclusion
After establishment in the decade of 1970 Exaggerate remains an archetypical strategy of theme dining. Published examples in the decades of 1970 and 1980 reveal that transportation was an early and reliable theme, but since then other larger than life themes emerged, including the ocean, as well as exotic cultures, such as Africa and Asia.11
end notes
- 1) The Intype Saturate is a brand concept that occupies the most elevated condition of a strategic continuum ranging from the least intervention (Understate) to the most. Making use of one or multiple branding strategies simultaneously, the saturated condition borders on intrusive; the brand identity is overly repetitive, distributed throughout the entirety of the space, and is applied at almost all scales to the vast majority of elements. Juliana Richer Daily, "Spatial Graphic Design: Archetypical Design Practices and Theory Studies on Constructing a Narrative of Place" (M.A. Thesis, Cornell University, 2012), 99; The Interior Archetypes Research and Teaching Project, Cornell University, www.intypes.cornell.edu (accessed May 10, 2012).
- 2) The Escadrille [1970] Peter Larkin and Geoffry Leeds, designers; New York City in Anonymous, "The Escadrille," Interior Design 41, no.9 (Sept.1970): 96-99; PhotoCrd: Gil Amiaga.
- 3) The Flying Club [1986] M. Shelly Mirich, designer; British Columbia, Canada in Eddie Lee Cohen, "The Flying Club," Interior Design 57, no.11 (Nov.1986): 188-89; PhotoCrd: Roger Brooks.
- 4) 86th Street [1986] M. Shelly Mirich, designer; British Columbia, Canada in Eddie Lee Cohen, "86th Street," Interior Design 57, no.11 (Nov. 1986): 192-93; PhotoCrd: Roger Brooks.
- 5) Ocean Reef Grille [1988] Jay Haverson and David Rockwell, designers; New York City in Jerry Cooper, "Ocean Reef Grille," Interior Design 53, no.3 (Feb.1988): 304-07; PhotoCrd: Paul Warchol.
- 6) Crystal Court Dining Room [1993] Trisha Wilson, designer; Bophathatswana, Africa in Karen Maserjian, "Trisha Wilson: Always Inventive," Interior Design 64, no.12 (Dec.1993): S38; PhotoCrd: Peter Vitale.
- 7) Continental Martini Bar [1997] Miguel Calvo, designer; Philadelphia, Pennsylvania in Henry Urbach, "Bar Made," Interior Design 68, no.12 (Oct.1997): 126-27; PhotoCrd: Lynn Massimo.
- 8) The Intype Marching Order is a sequence of repeating forms organized consecutively, one after another, that establish a measured spatial order. Scolere, Leah, "Theory Studies: Contemporary Retail Design" (M.A. Thesis, Cornell University, 2004), 58; The Interior Archetypes Research and Teaching Project, Cornell University, http://intypes.cornell.edu/intypesub.cfm?inTypeID=95 (accessed May 10, 2012).Continental Martini Bar [1997] Miguel Calvo, designer; Philadelphia, Pennsylvania in Henry Urbach, "Bar Made," Interior Design 68, no.12 (Oct.1997): 126-27; PhotoCrd: Lynn Massimo.
- 9) Raku [1997] Adamstein & Demetriou, designers; Bethesda, Maryland in Judith Nasatir, "Spaghetti Eastern," Interior Design 68, no.14 (Nov. 1997): 94-95; PhotoCrd: Theo Adamstein.
- 10) The Intype Dressed Ceiling describes the treatment of large sections of a ceiling plane that is dressed by three-dimensional materials or objects that enliven the plane in terms of decoration or ornamentation. Jimena Roses-Sierra, "Theory Studies: Archetypical Theme Dining Practices in Contemporary Interior Design" (M.A. Thesis, Cornell University, 2013), 95.
- 11) Evidence for the archetypical use and the chronological sequence of Exaggerate in theme restaurant design was developed from the following sources: 1970 The Escadrille [1970] Peter Larkin and Geoffry Leeds, designers; New York City in Anonymous, "The Escadrille," Interior Design 41, no.9 (Sept.1970): 98; PhotoCrd: Gil Amiaga / 1980 The Flying Club [1986] M. Shelly Mirich, designer; British Columbia, Canada in Eddie Lee Cohen, "The Flying Club," Interior Design 57, no.11 (Nov.1986): 189; PhotoCrd: Roger Brooks; 86th Street [1986] M. Shelly Mirich, designer; British Columbia, Canada in Eddie Lee Cohen, "86th Street," Interior Design 57, no.11 (Nov.1986): 193; PhotoCrd: Roger Brooks; Ocean Reef Grille [1988] Jay Haverson and David Rockwell, designers; New York City in Jerry Cooper, "Ocean Reef Grille," Interior Design 53, no.3 (Feb.1988): 307; PhotoCrd: Paul Warchol / 1990 Crystal Court dining room [1993] Trisha Wilson, designer; Bophathatswana, Africa in Karen Maserjian, "Trisha Wilson: always inventive, sometimes daring and ever original, this designer's spaces range from sophisticated styles of New York to jungle scenes of Africa," Interior Design 64, no.12 (Dec.1993): S38; PhotoCrd: Peter Vitale; Continental Martini Bar [1997] Miguel Calvo, designer; Philadelphia, Pennsylvania in Henry Urbach, "Bar Made," Interior Design 68, no.12 (Oct.1997): 127; PhotoCrd: Lynn Massimo; Raku [1997] Adamstein & Demetriou, designers; Bethesda, Maryland in Judith Nasatir, "Spaghetti Eastern," Interior Design 68, no.14 (Nov.1997): 94; PhotoCrd: Theo Adamstein.
bibliographic citations
1) Roses-Sierra, Jimena. "Theory Studies: Archetypical Theme Dining, Practices in Contemporary Interior Design." M.A. Thesis, Cornell University, 2012, 32-45.

